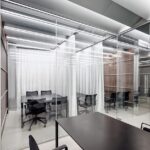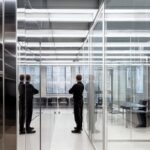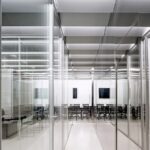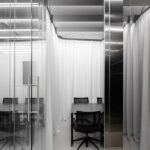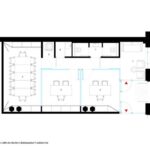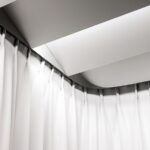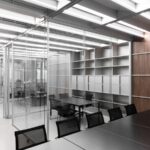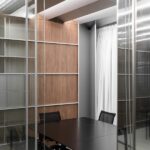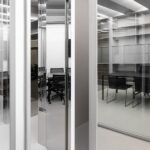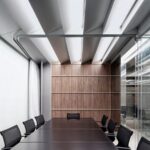Located in the heart of Paris’ 8th arrondissement, the Caisse des Français de l’Étranger (CFE) office welcome area has been reimagined, transforming an entrance hall into a functional and aesthetically pleasing space. With a focus on neutrality and flexibility, this 70sqm office is designed to accommodate two separate offices and a meeting room for ten people.
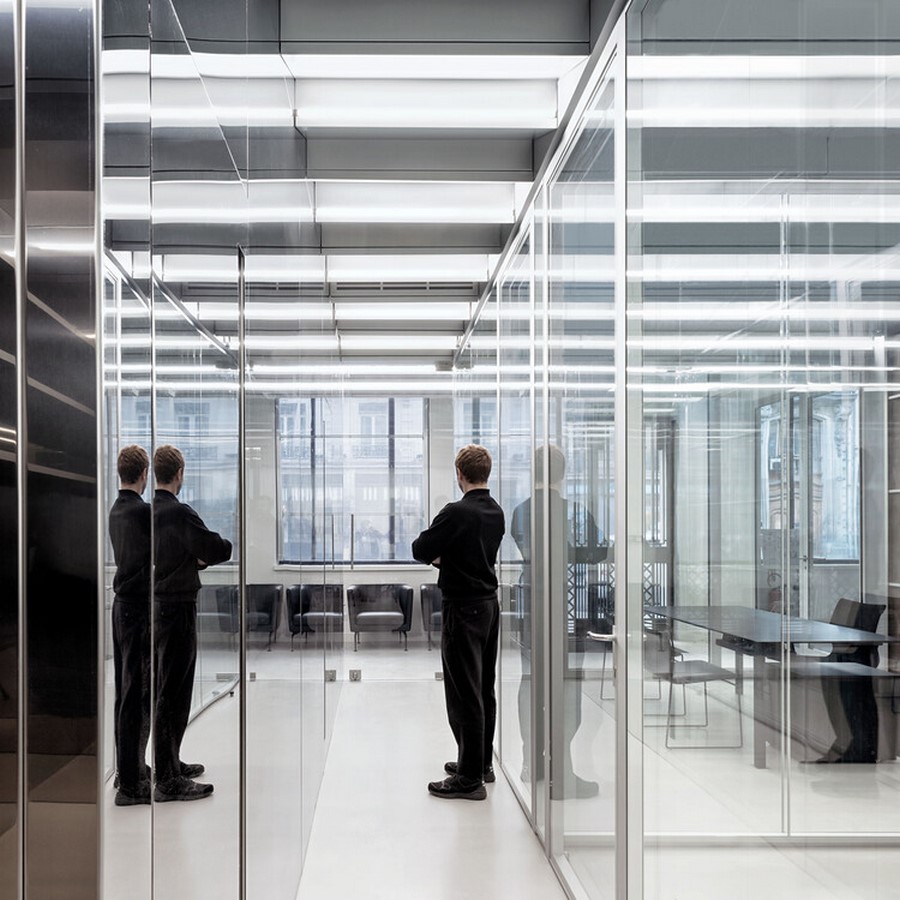
Architectural Inspiration and Design Challenges
Inspired by the international-style architecture that emphasizes transparency, lightness, and purity of design, the CFE office space reflects the organization’s mission of providing healthcare coverage for French citizens globally. The design aims to maximize natural light and create a flexible workspace that can adapt to changing needs.
Spatial Organization and Material Usage
The office’s spatial organization is meticulously planned, with storage and equipment arranged around the perimeter, creating a unified volume for the offices. Large glass walls divide the space, ensuring a view of the street from all offices. An acoustic barrier made from compressed recycled paper provides insulation from adjacent offices.
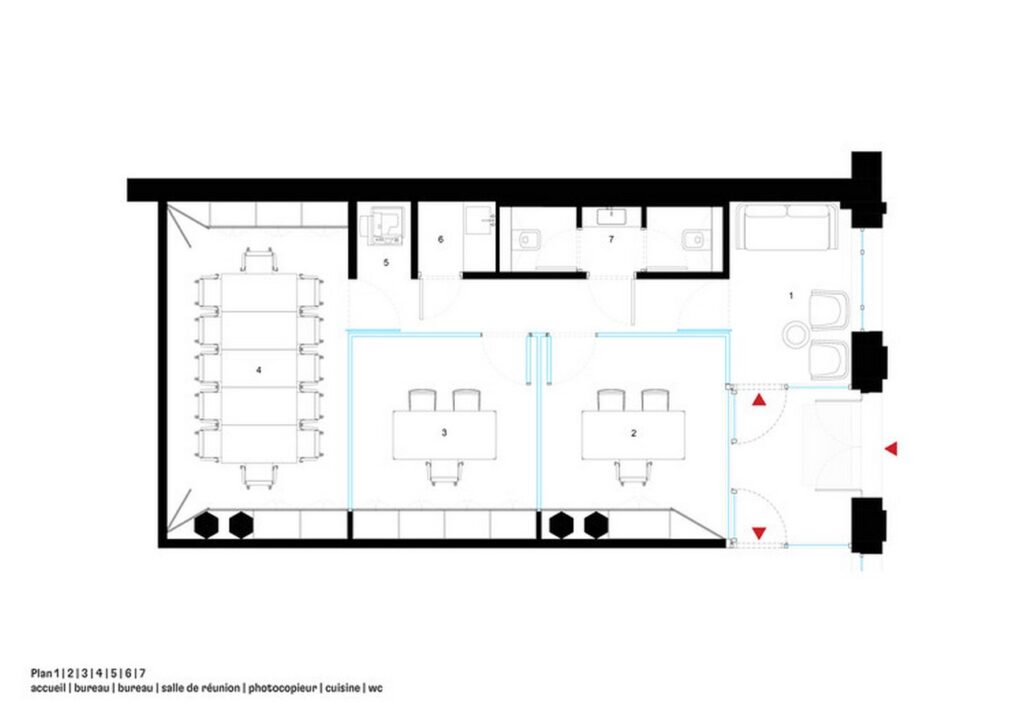
Raw materials with various finishing methods are employed to maintain a minimalist aesthetic. The custom-made ceiling, designed like an inverted shed, features anodized aluminum panels that incorporate light strips and ventilation ducts. This design floods the office with diffused, immersive lighting, enhancing the workspace ambiance.
Unique Design Elements
The washrooms and kitchenette are clad in mirror-polished stainless steel, adding a reflective quality to the space. The meticulous implementation ensures that doors blend seamlessly into the walls, revealed only by vertical handle gaps. The interplay of transparency and reflections creates abstract compositions, enhancing the office’s visual appeal.
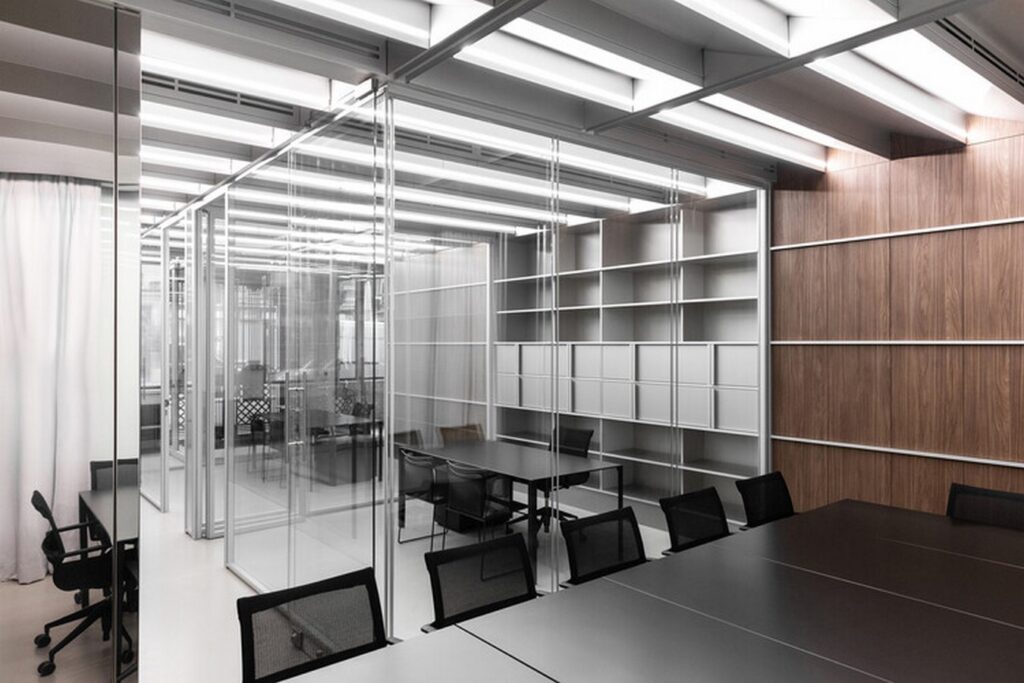
Personalized Workspaces and Meeting Room Flexibility
Each workstation is designed to offer a unique ambiance. The first desk features a warm wooden closet, while the second desk, with an open metal cabinet and linear shelves, allows for greater space utilization. The meeting room, backed by an opal glass wall, reflects the entire project and can be transformed into three separate offices using concealed acoustic curtains.
A Space for Concentration and Comfort
When the curtains are drawn, the meeting room transforms into small, private spaces ideal for focused work. The design creates an atmosphere that feels both international and intimate, offering an alternative to traditional workspaces with a focus on detail and flexibility.
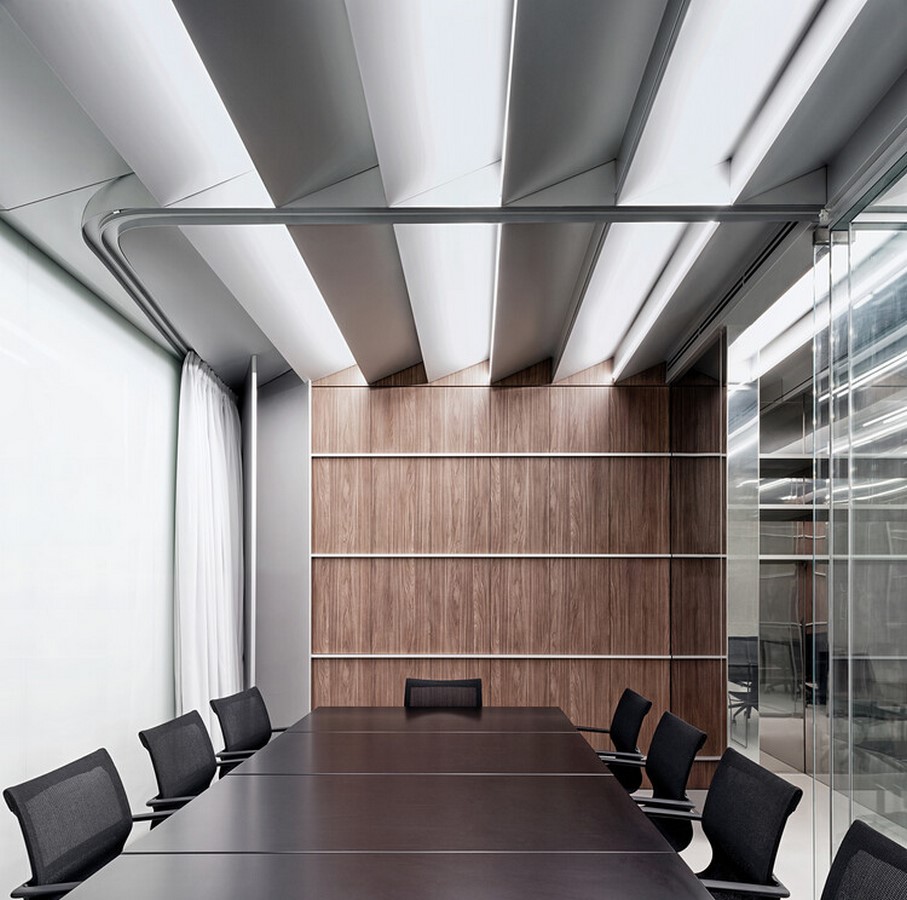
Conclusion
The CFE office by locallll exemplifies a harmonious blend of neutrality, flexibility, and meticulous design. By utilizing raw materials and innovative spatial organization, the project creates a functional and aesthetically pleasing workspace that meets the evolving needs of modern work environments.



