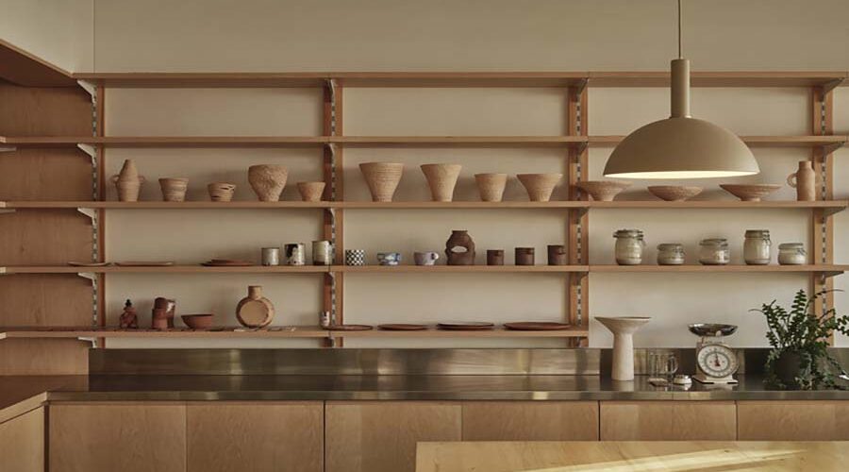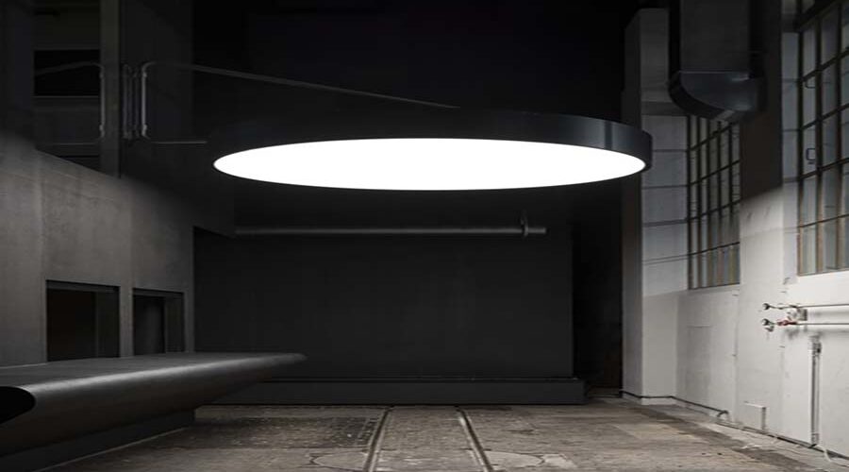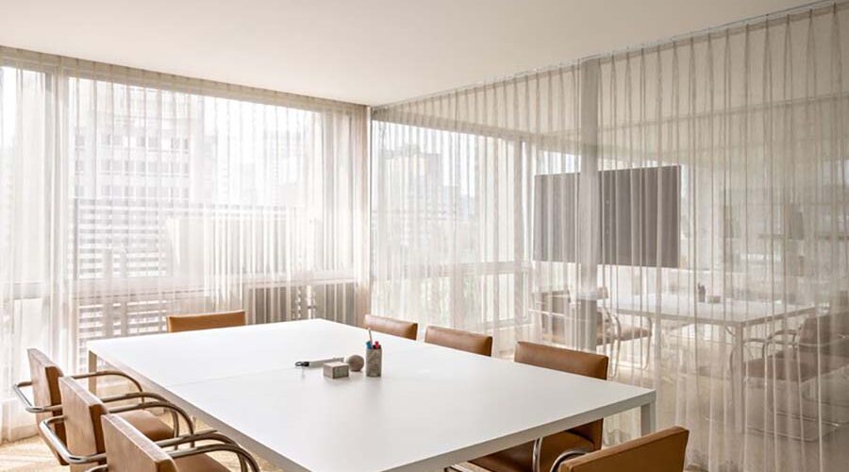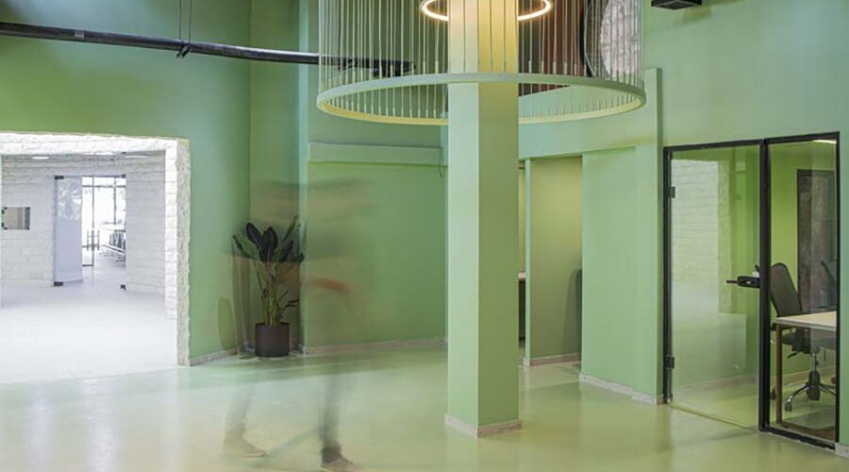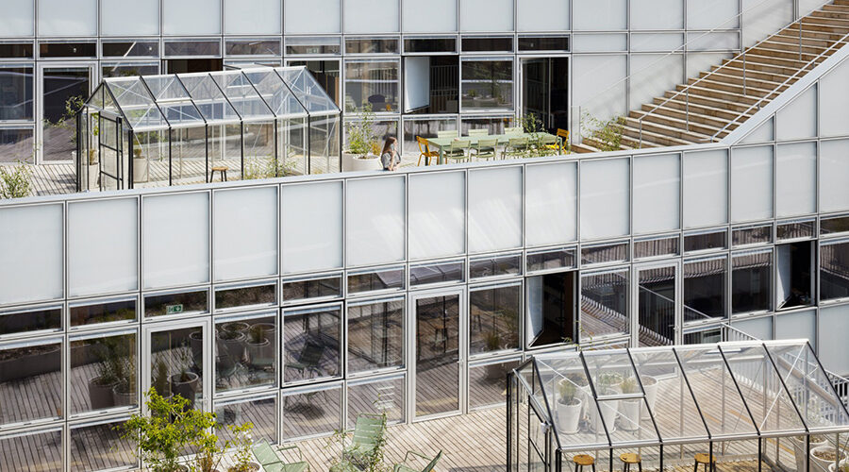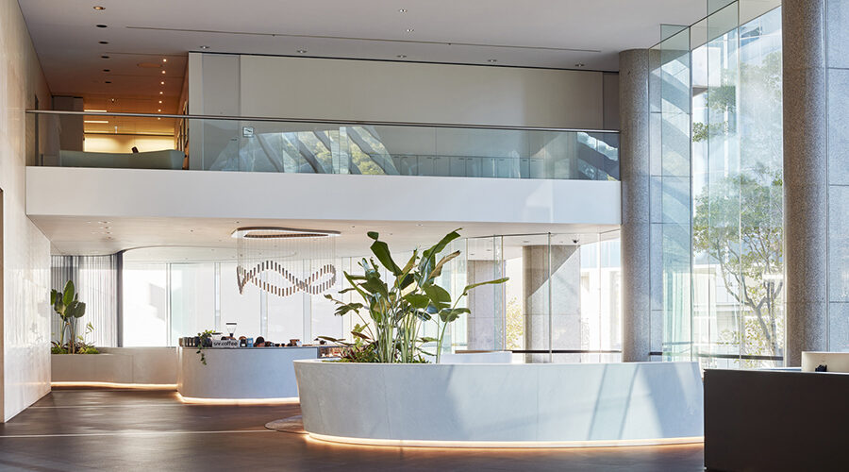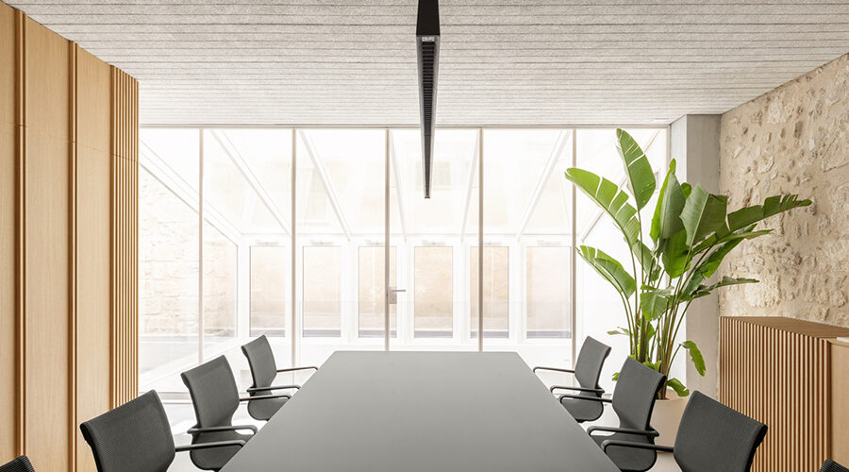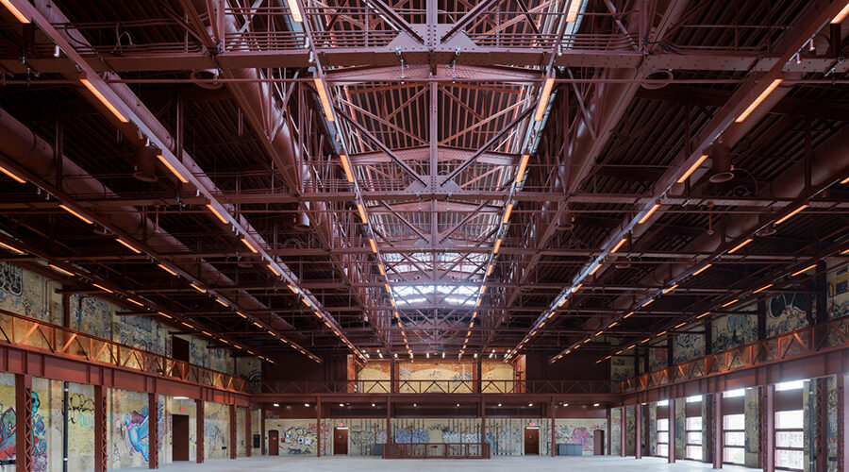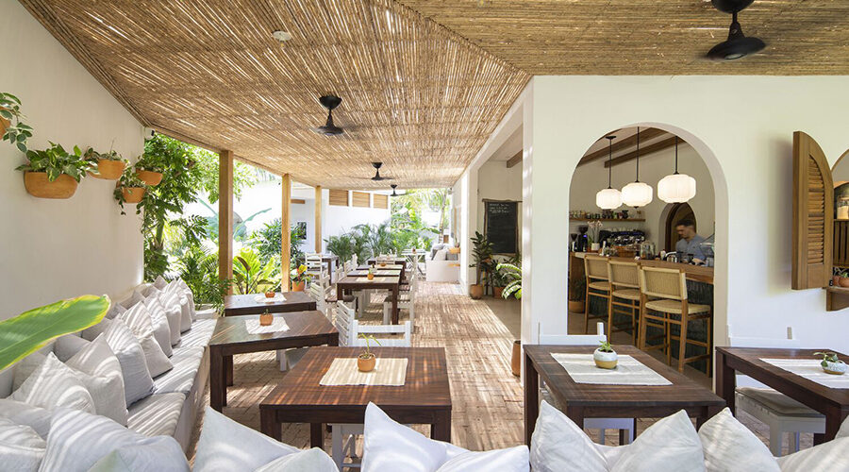From Mud Design Studio A Tranquil Haven in Kuwait City
Introduction From Mud Design Studio, envisioned by ceramicist Rawan Muqaddas, provides a serene and therapeutic space for clay sculpting in the bustling heart of Kuwait City. Nestled on the first floor of a 1967 Modernist building within the city’s textile market, the studio draws its inspiration from the simplicity and beauty of clay craftsmanship. Inspiration […]


