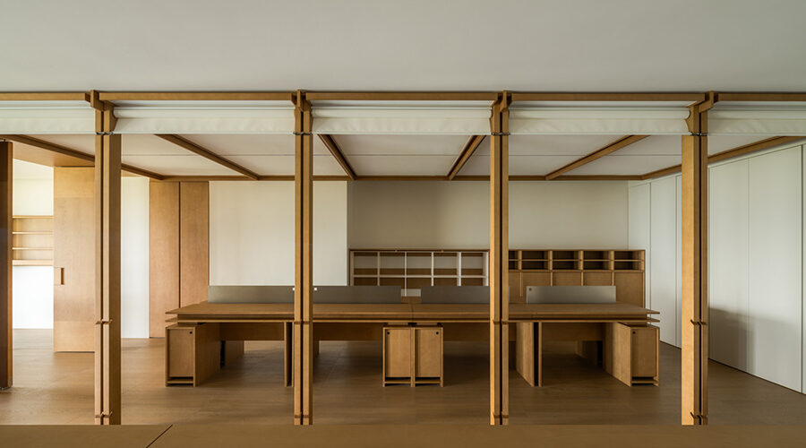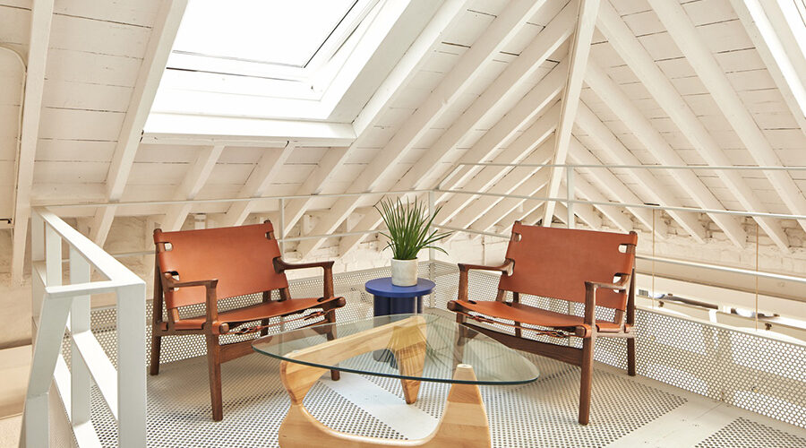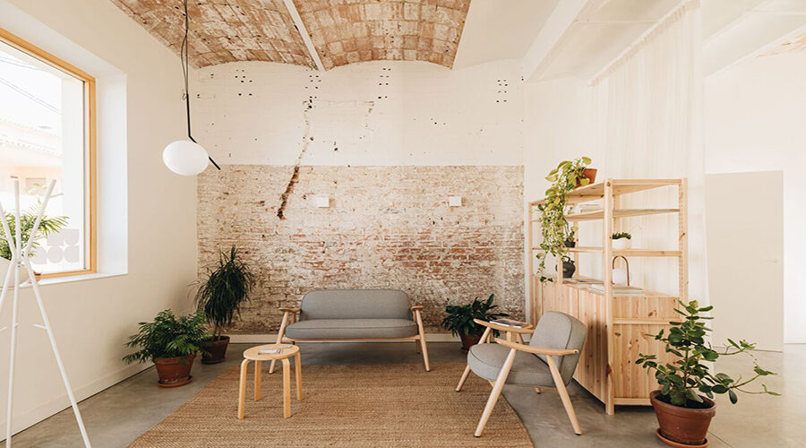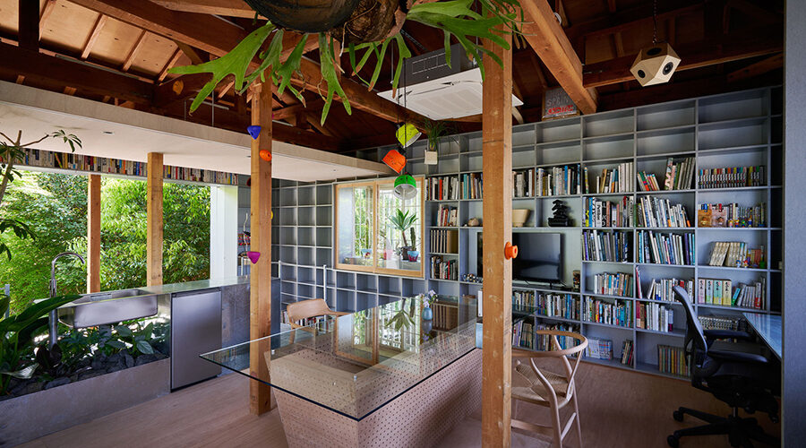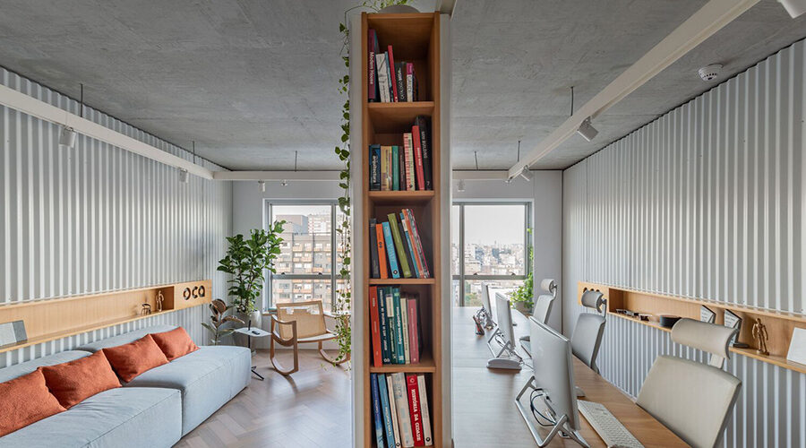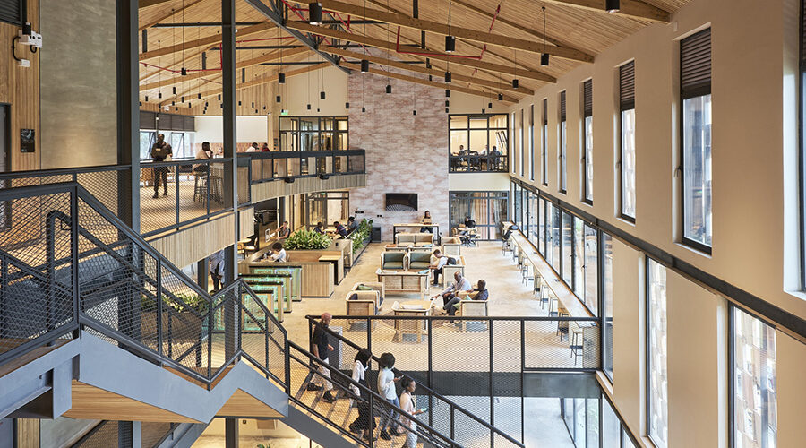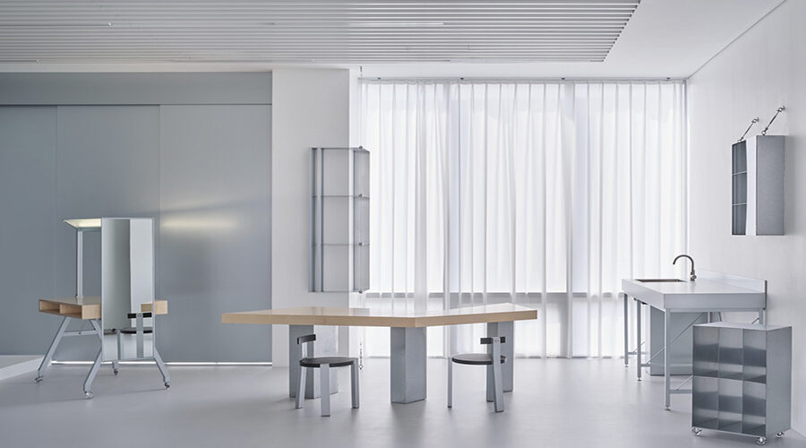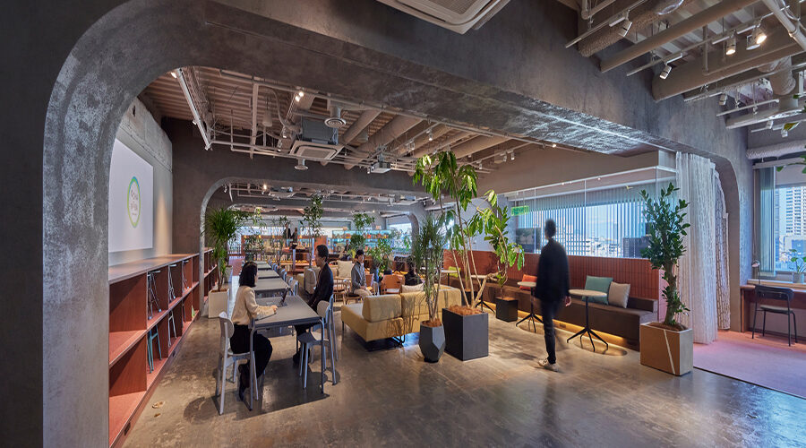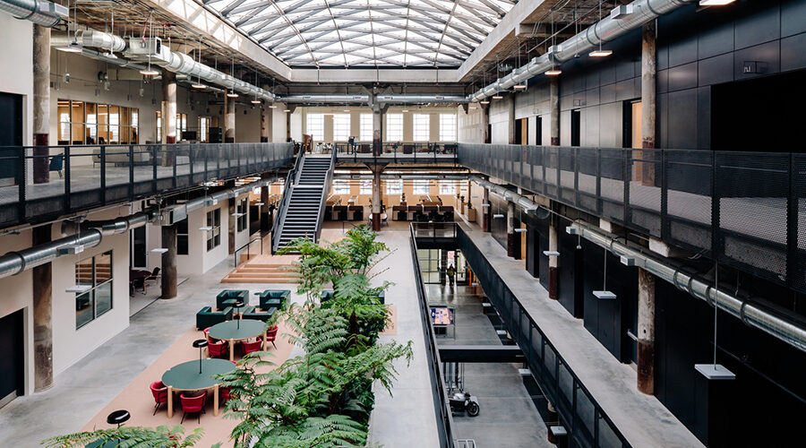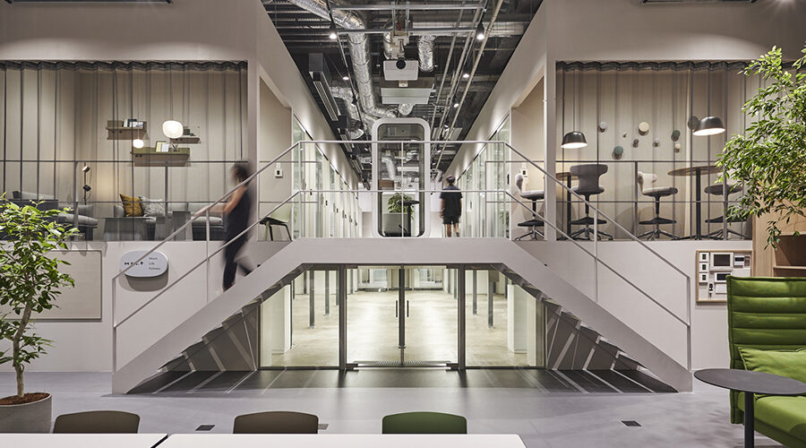Reimagining the Original Concept: Shire Space Research’s Studio Office in Hangzhou
Shire Space Research, renowned for its innovative architectural designs, unveiled its latest project in Hangzhou, China – the Original Concept Studio Office. Led by Cheng Gao, the studio envisioned a space that not only reflects Pinchu’s unique work ethos but also transcends conventional brand display styles. Breaking Tradition: Redefining Workspace Dynamics Pinchu’s aspiration for the […]


