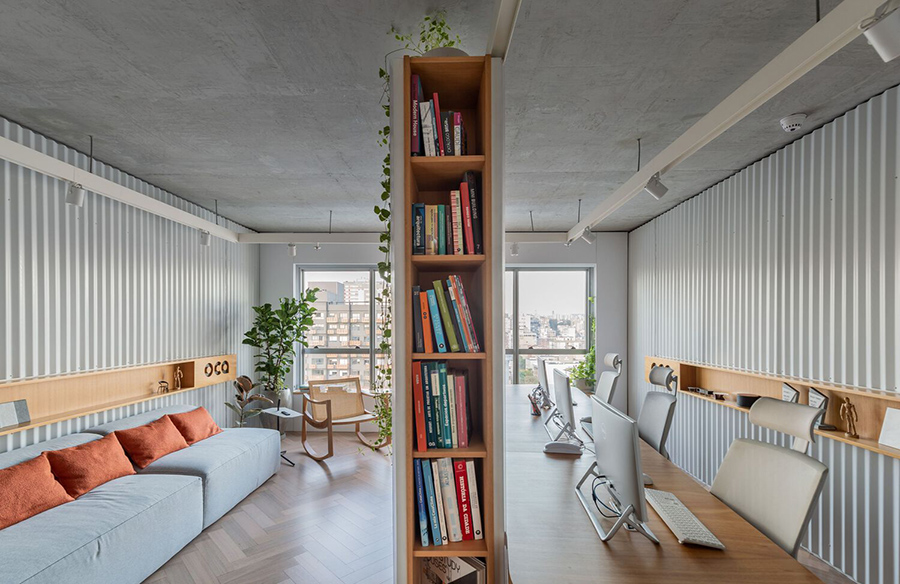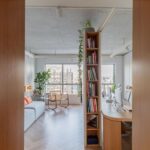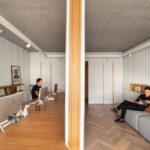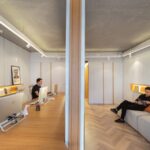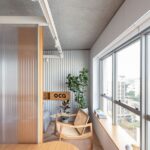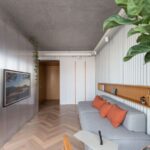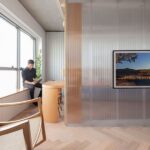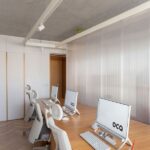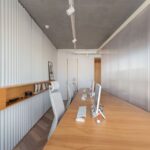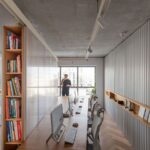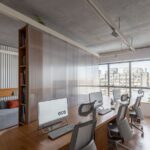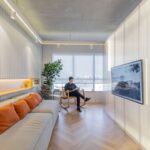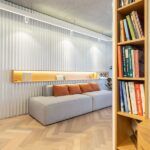Unveiling the Concept
Oficina Conceito Arquitetura (OCA) unveils its latest endeavor, the OCA Office Headquarters 03, a meticulously designed commercial space spanning 39m² in Porto Alegre, Brazil. Lead Architect Tiago Scherer spearheads the project, aiming to create a dynamic environment reflective of the office’s ethos.
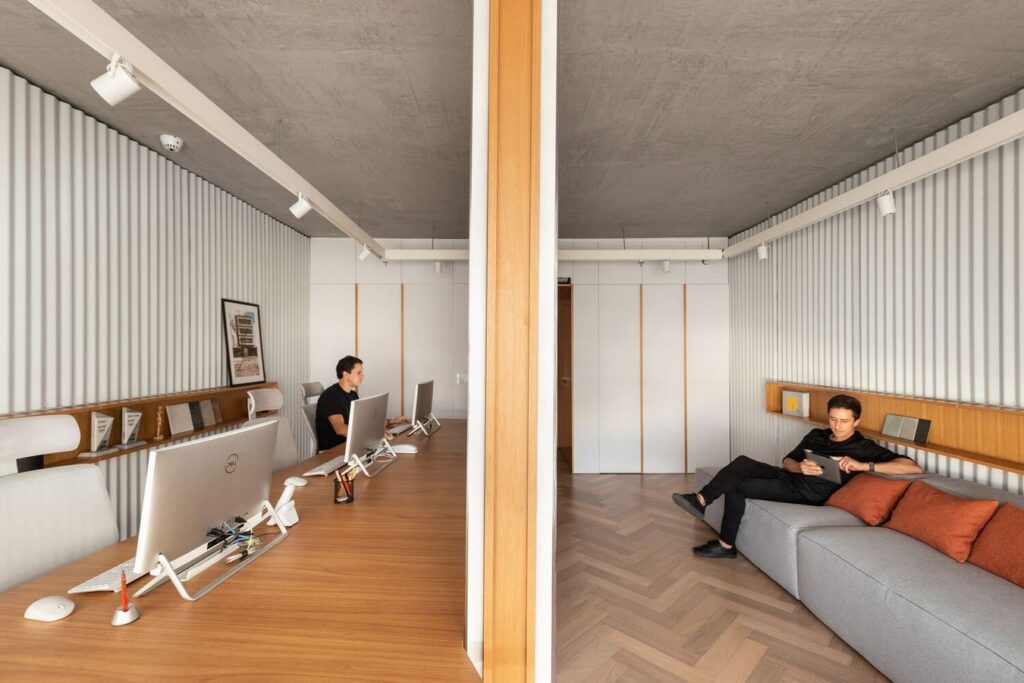
Fusion of Styles
The interior design ethos revolves around a harmonious blend of industrial and classic elements. Utilizing materials like metal tiles, exposed concrete slabs, and steel sheet lighting tracks alongside natural wood and white finishes, the space exudes a unique aesthetic that seamlessly bridges the past and the present.
Spatial Configuration
The space is thoughtfully divided into three distinct zones: an entrance hall and wet areas, a production zone for daily operations, and a dedicated area for client presentations. Each section is meticulously crafted to optimize functionality while maintaining visual appeal.
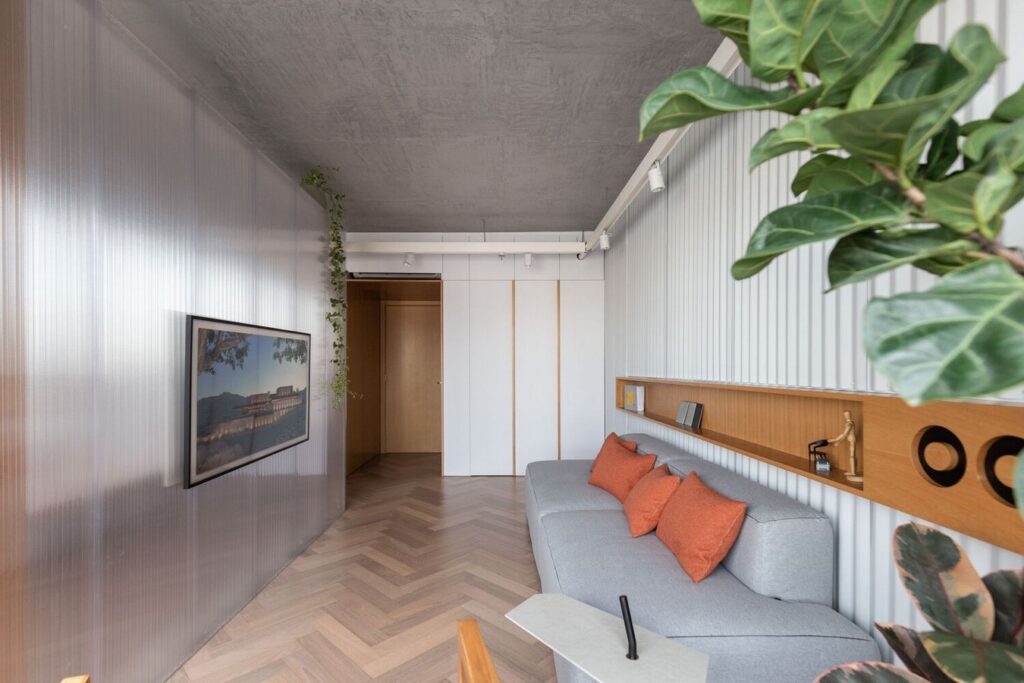
Craftsmanship Details
Attention to detail defines the OCA Office Headquarters 03. From intricately machined door handles inscribed with the office initials to carved porcelain countertops and hidden storage solutions, every element serves both aesthetic and practical purposes.
Client Engagement Zone
At the heart of the space lies the project presentation area, featuring a cozy sofa and rocking chair where clients can engage with the design process. A bespoke carpentry niche adorned with decorative objects adds character and charm to the ambiance.
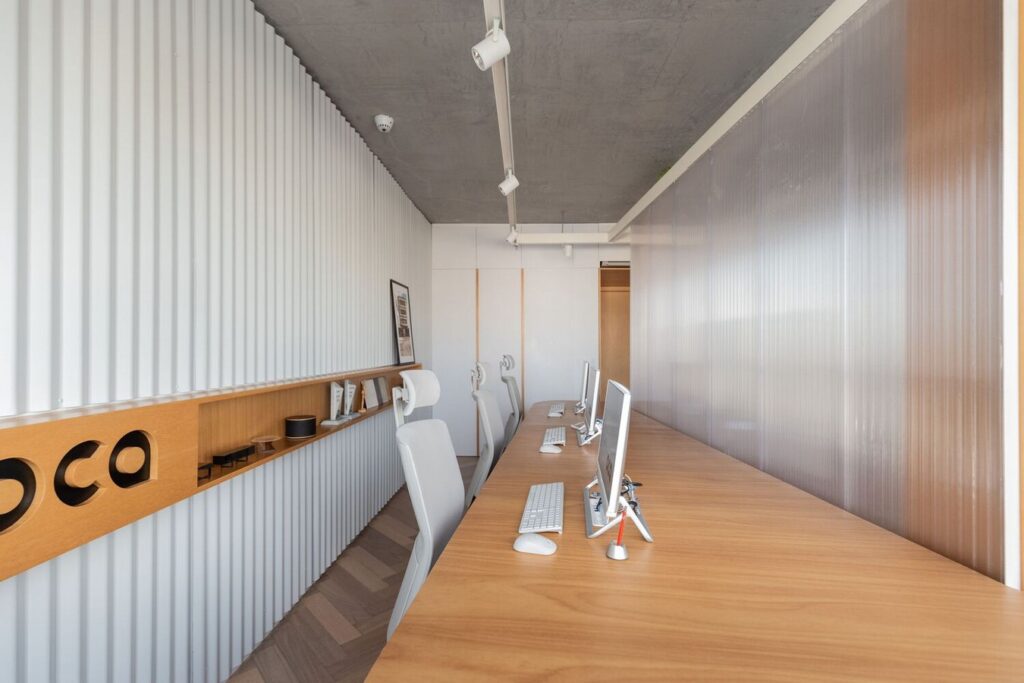
Collaborative Workspace
The production sector is anchored by a generously sized organic table, providing ample workspace for the founding architects. Illuminated by a translucent central volume, crafted from structural polycarbonate, the area exudes privacy without compromising on natural light.
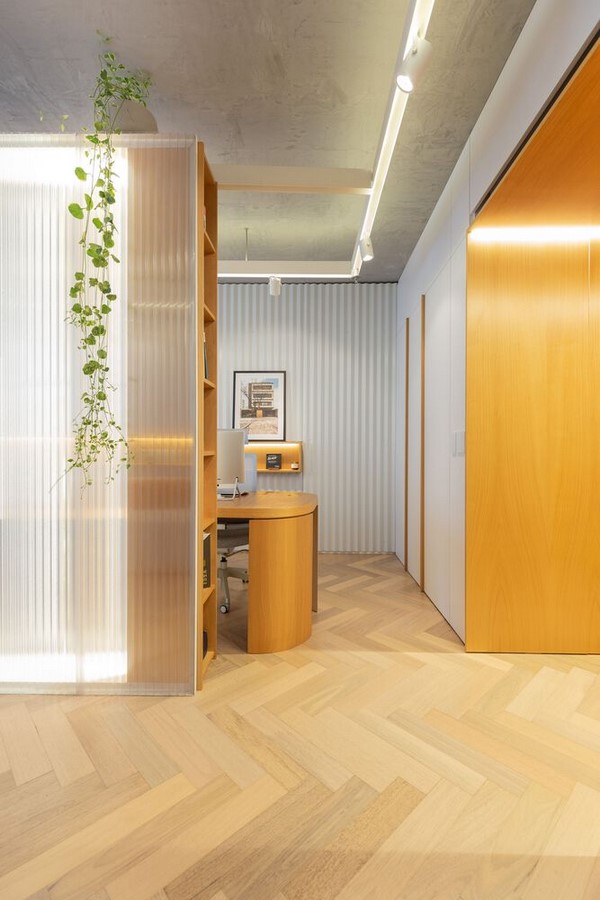
In essence, the OCA Office Headquarters 03 epitomizes the studio’s commitment to innovation and excellence, offering a compelling blend of functionality, aesthetics, and craftsmanship.


