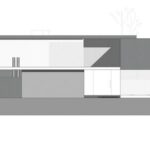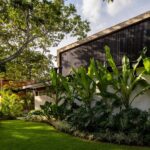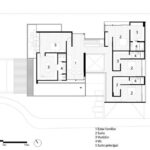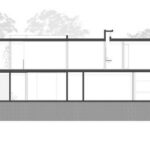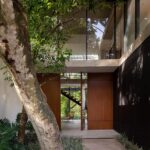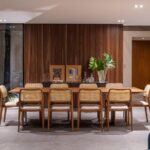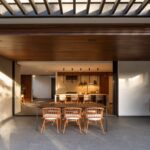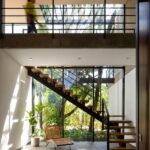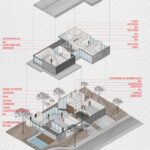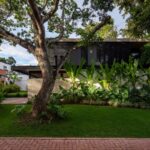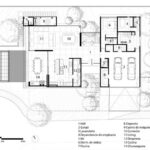Introduction
Floresta House, designed by DB Estudio de Arquitectura, is situated within a residential condominium surrounded by abundant endemic vegetation. The project’s primary goal was to achieve a harmonious relationship between architecture and landscape, integrating solid concrete volumes that seem to float above the lush vegetation.
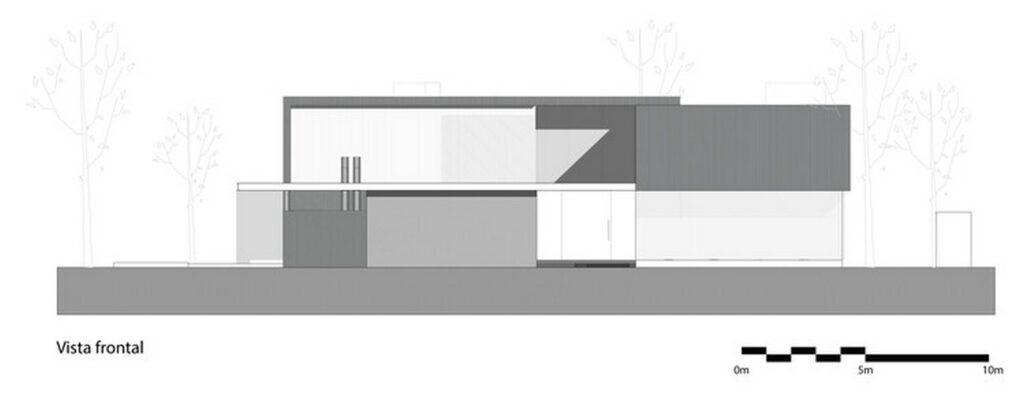
Architectural Integration with Landscape
From the exterior, the house is characterized by solid concrete volumes that appear to hover over the landscape, respecting and integrating the existing large trees. Metal pergolas are strategically used to incorporate these trees, becoming an essential element of the architectural design. The front facade is designed to provide privacy to the residents, while the rear facade opens up to the surrounding landscape, maximizing the views.
Entrance and Interior Layout
Upon entering Floresta House, visitors are welcomed by a double-height space—a glass box that blurs the boundaries between interior and exterior. This space acts as the main connecting element of the project, horizontally dividing the social and service zones, and vertically separating the social and private areas via stairs. This entrance area immerses the user in the surrounding vegetation, enhancing the connection with nature.
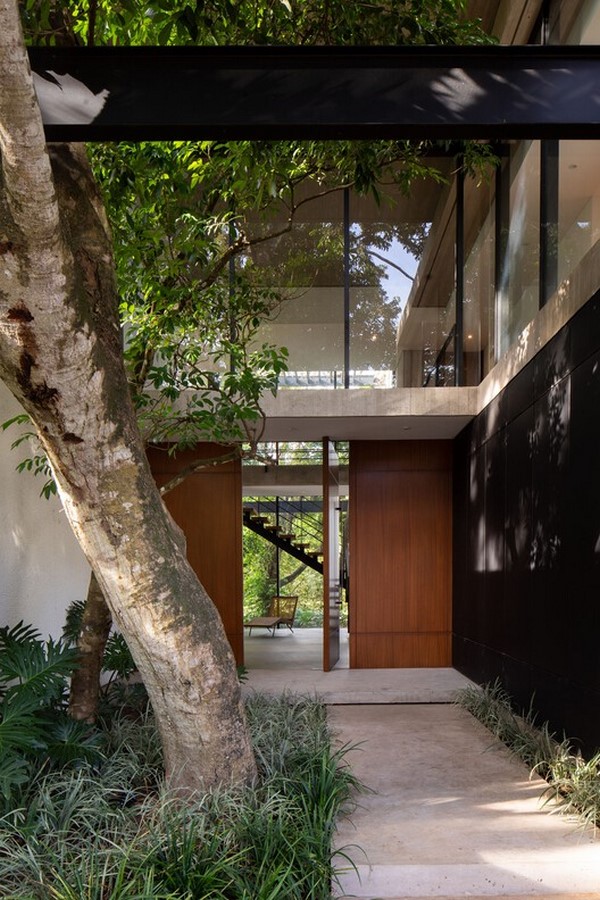
Distribution of Spaces
The house is organized over two floors. The ground floor includes the social spaces, comprising a dining room, kitchen, and barbecue area, all with views of the pool. These areas flow seamlessly and integrate well with the outdoors. Additionally, there is a service area connected to a spacious garage.
The upper floor accommodates 4 suites and an intimate TV room. The connection between these rooms offers a walk through the treetops experience, thanks to visual contact with the exterior.

Materials and Atmosphere
The exterior of Floresta House features predominant materials such as exposed concrete with a textured finish, metal sheets, beams, and glass. In contrast, the interior creates a comfortable atmosphere with exposed wooden coverings.
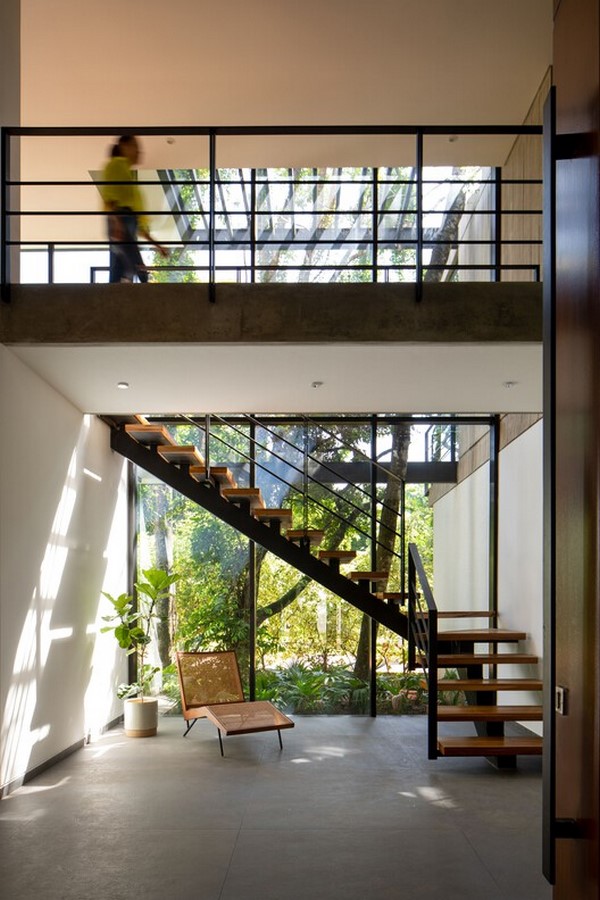
Conclusion
Floresta House exemplifies a successful integration of architecture with its natural surroundings, blending solid concrete forms with the lush vegetation of its environment. With its thoughtful design and careful consideration of the landscape, DB Estudio de Arquitectura has created a residence that not only provides privacy and comfort but also fosters a strong connection to nature.



