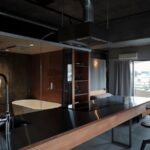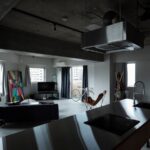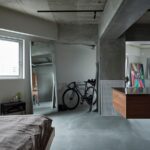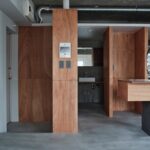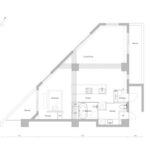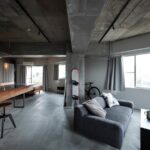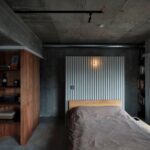Project Overview
Located in Shibuya Ward, Tokyo, this renovation project transformed a one-bedroom apartment into a dynamic living space for a single individual. The client, who has a range of hobbies, desired an open layout that would allow for flexibility and accommodate future changes.
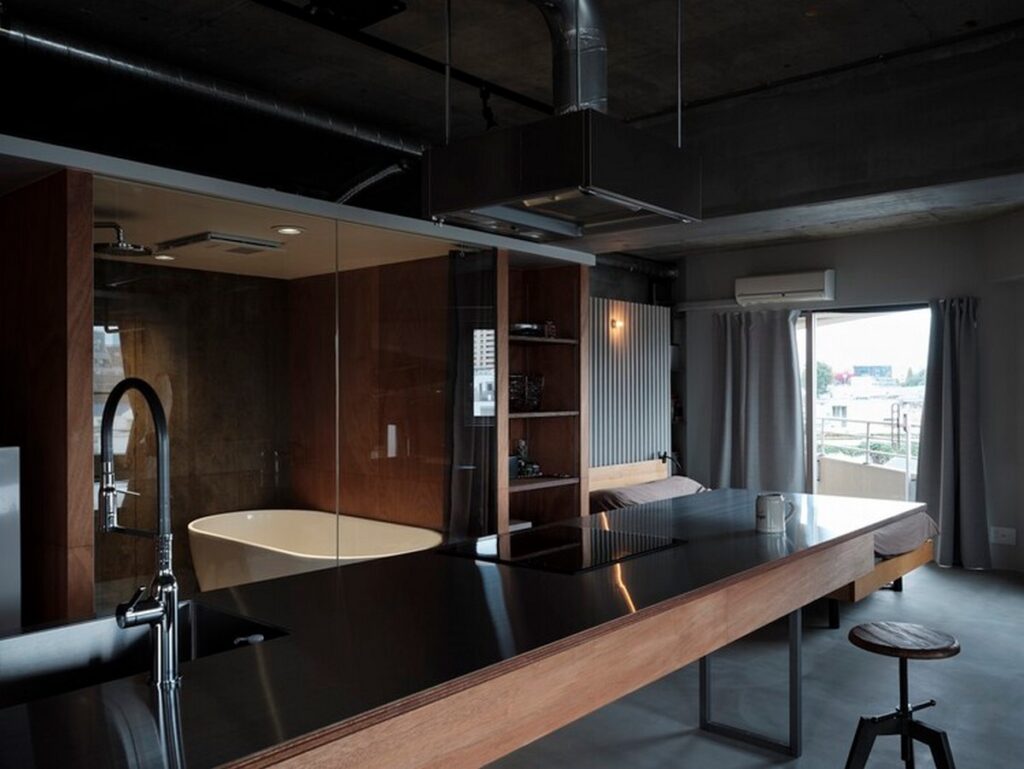
Creating an Open and Versatile Space
To achieve the desired openness, unnecessary walls were demolished, exposing the apartment’s structural pillars and beams. This approach resulted in three distinct yet interconnected areas within a single space. The design carefully balanced what could and could not be altered, considering the apartment’s inherent structural constraints.
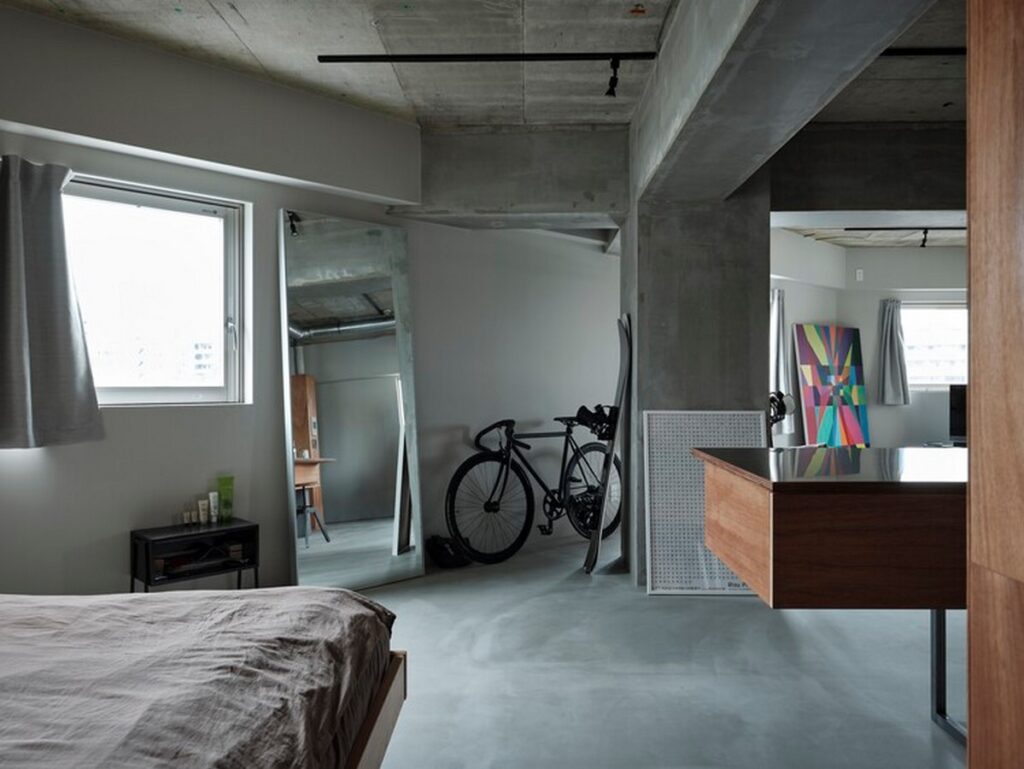
Integrating Function and Aesthetics
The renovation used lauan plywood and mortar from the entrance through to the kitchen and bathroom, seamlessly integrating various functions. Glass elements were employed to transmit and reflect light, while furniture arrangements were kept flexible, adapting to the client’s mood and daily needs. Artworks and hobby-related items were strategically placed to add personal touches and vibrancy to the space.
Connecting Interior and Exterior
One of the key objectives was to create an environment where interior spaces and exterior city views coalesce. The ever-changing indoor landscapes, influenced by daily activities and seasonal changes, are visually linked to the high-rise views of Tokyo. This connection fosters a sense of living both within the apartment and within the broader urban context.
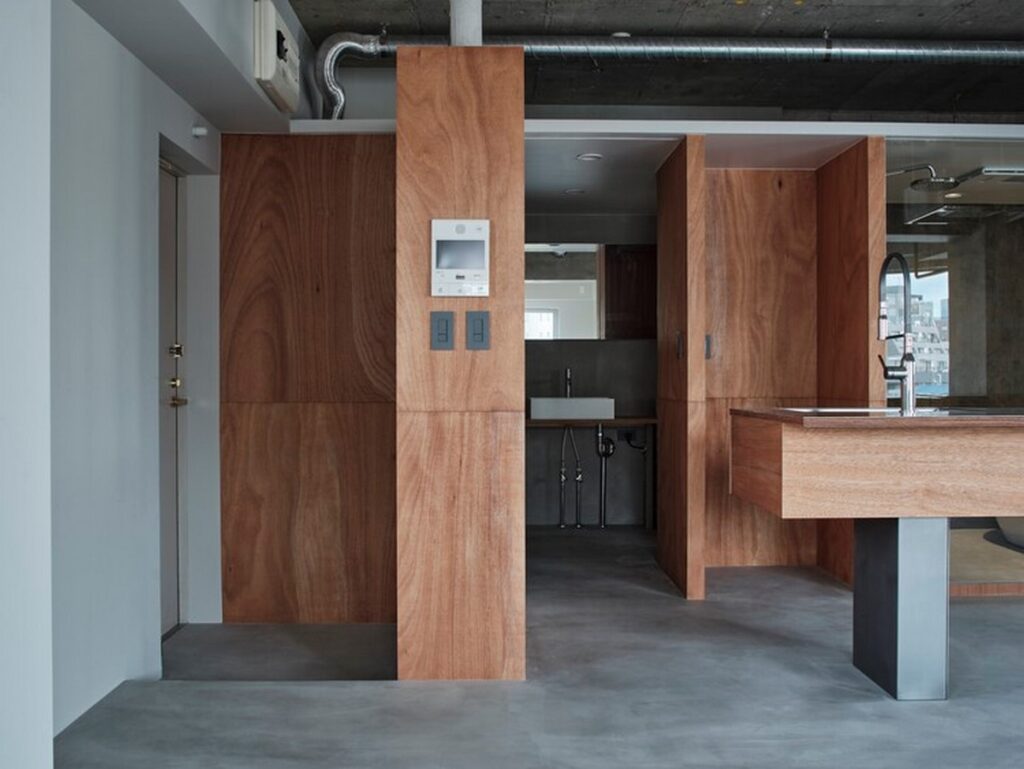
Conclusion
The G Apartment renovation exemplifies how thoughtful design can transform a confined space into a versatile and visually engaging home. By exposing structural elements and carefully integrating materials, Yoshiteru Kishida + IIIRDPROJECT created a living space that is both functional and reflective of the client’s lifestyle. This project highlights the potential for small urban apartments to become personalized and adaptable living environments.



