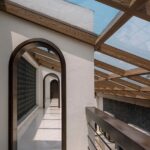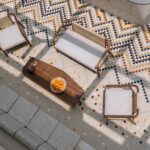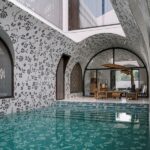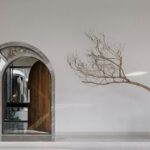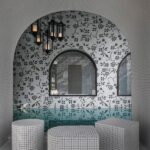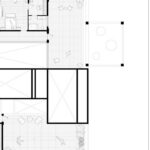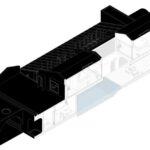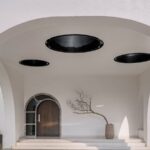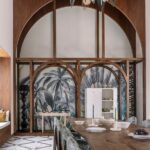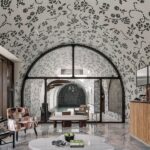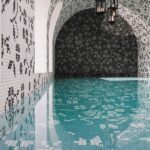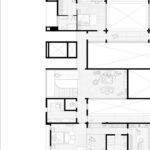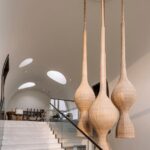Introduction
In the bustling heart of Coimbatore, a remarkable architectural narrative unfolds, where tradition seamlessly blends with modernity. This tranquil haven, inspired by Spanish haciendas, is the brainchild of the talented duo Jasem Pirani and Huzefa Rangwala of MuseLAB. This ambitious project stands out as MuseLAB’s largest and most challenging endeavor to date, adhering to the principles of Manaiyadi Shastram, an ancient Southern Indian science dictating specific sizes and layout specifications.
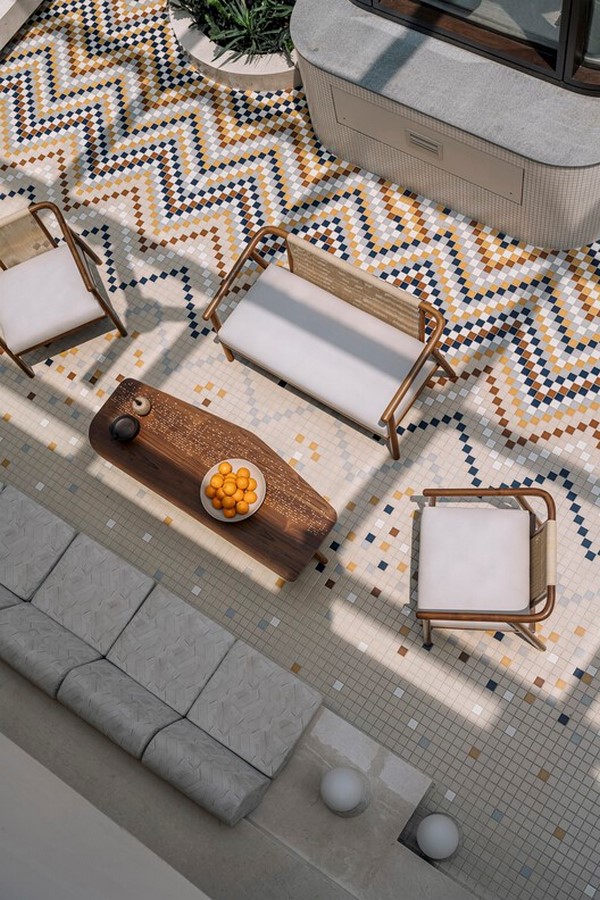
Project Overview
The expansive 39,400 square foot plot provided an excellent canvas for MuseLAB to contextualize the home to Coimbatore’s geography. The design features charming courtyards, lofty arched openings, sloping roofs, and indoor-outdoor spaces. Despite its Spanish inspiration, the layout pays homage to a Chettinad home, a fitting tribute to Coimbatore’s tropical climate. The 12,000-square-foot residence centers around a central courtyard, connecting social areas like the open-air pool, lounge, dining space, and family room.
Spatial Interplay and Design Philosophy
The design hinges on the dynamic interplay between spaces and the gestures that unfold within. According to co-founder Jasem, the project isn’t a distinct departure from their usual style but a conscious effort to highlight specific elements such as floors and forms (vaults). The swimming pool, a 75-foot-long vault covered in black and white mosaic tiles, exemplifies MuseLAB’s daring approach to design.
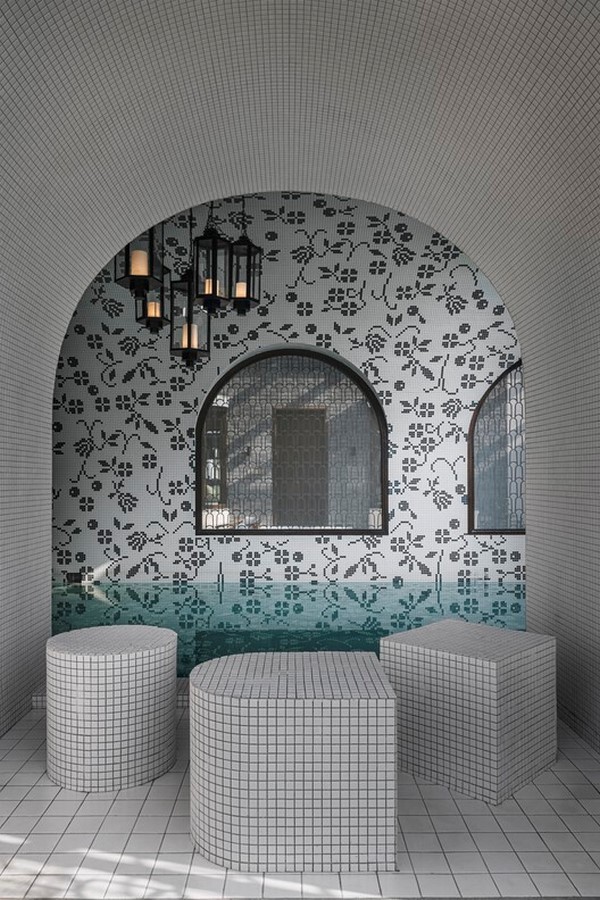
Horizontal Layout and Natural Landscape
The layout emphasizes horizontality, accentuating the natural landscape and creating a unique interplay between indoor and outdoor spaces. The design also nods to Chettinad’s vernacular architecture through its central courtyard. As sunlight filters through skylights, it creates a constantly evolving visual experience, particularly in spaces like the library.
Artistic Collaborations and Craftsmanship
MuseLAB’s design philosophy transcends a signature visual style, focusing instead on creating meaningful gestures and moments. Drawing inspiration from Chettinad homes and Spanish tiles, the design balances restraint with bold expression. The pixelated pattern flooring of the courtyard and the floralesque tile wrapping around the pool vault showcase this interplay. Larger marble pieces in the formal living room, stair foyer, and library evoke timeless sophistication.
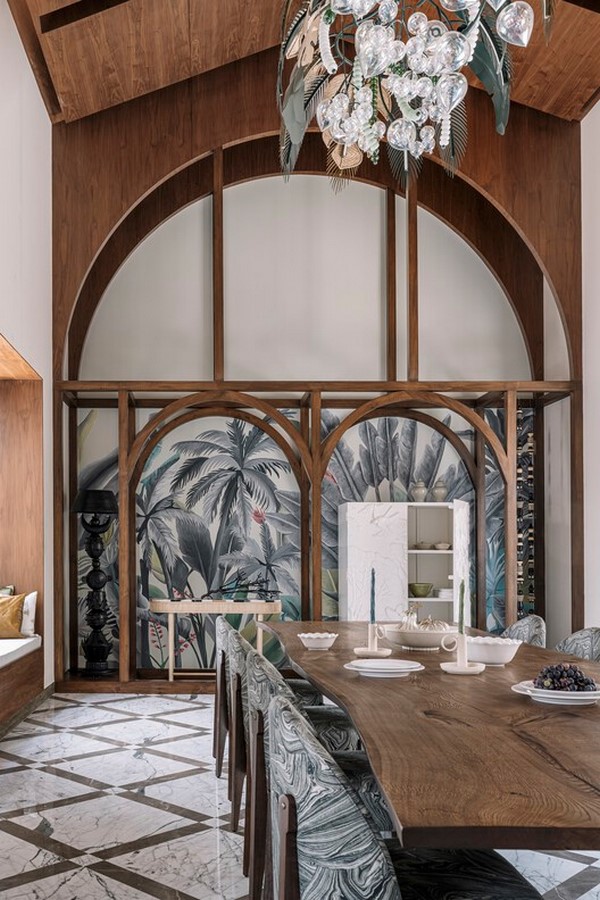
Integrative Approach and Authenticity
The architecture and interiors are viewed as a continuous journey, with spaces engaging in a conversation. MuseLAB’s commitment to collaborating with local artists and craftsmen infuses the home with authenticity and character. Bespoke furnishings and handcrafted details tell a story, adding depth and personality to the space. The result is a transformative retreat reminiscent of a cherished vacation, highlighting the power of creativity and connection.
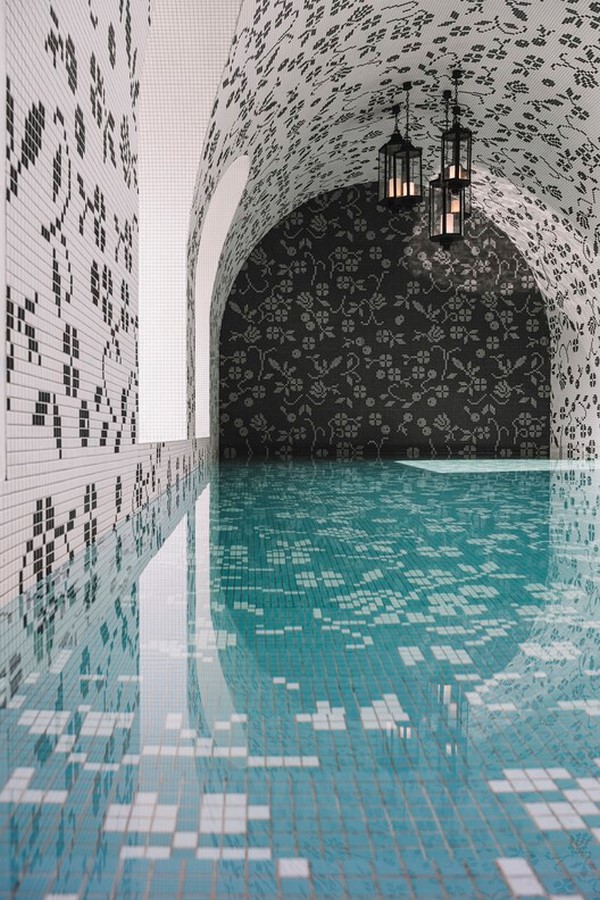
Conclusion
MuseLAB invites us on a deeply personal journey where every corner tells a story and every detail whispers of possibility. This home, with its beauty and authenticity, stands as a beacon of hope and inspiration. It beckons exploration, dreams, and the creation of lasting memories in the heart of Coimbatore.



