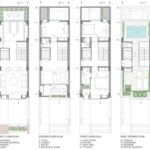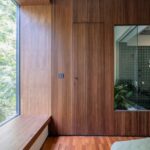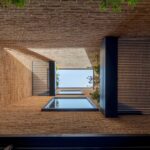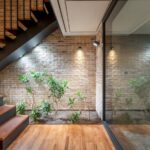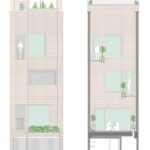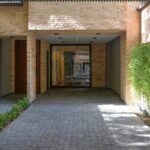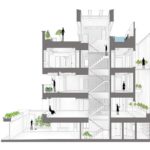Introduction
In the heart of Tehran’s densely populated Dolat Street, the Hanna House stands as a testament to blending modern living with a deep connection to nature and light. Designed on a compact 100-square-meter plot, this residence maximizes space and aesthetics to create a delightful living experience.
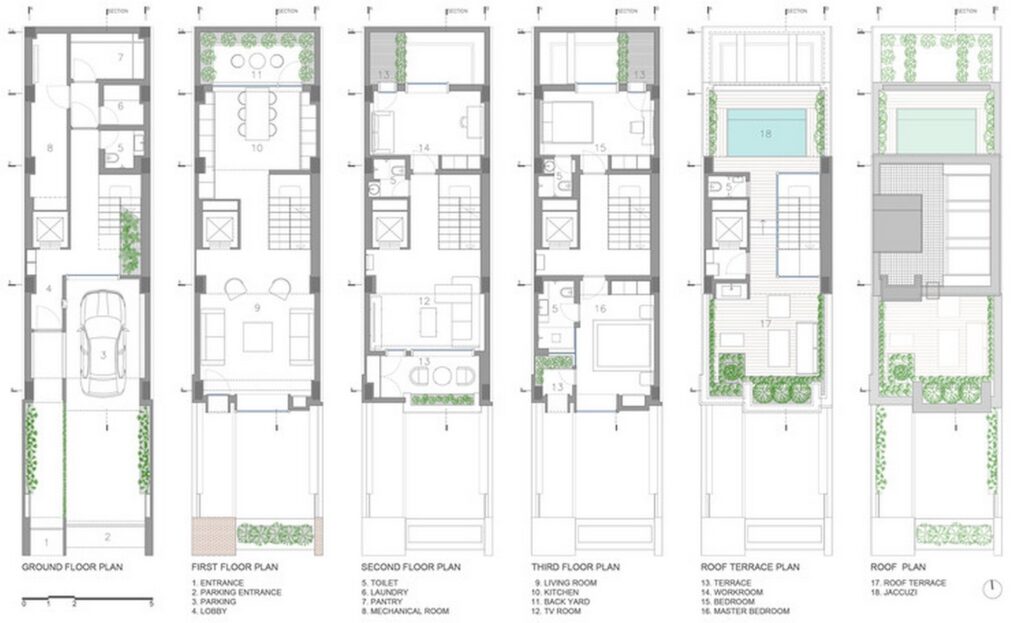
Design Concept
The Hanna House is designed with a vertical arrangement to optimize spatial and visual diversity within its narrow and elongated plot. The strategic positioning of the house away from its northern neighbor allows for ample natural light and ventilation, enhancing the overall livability of the space.
Architectural Elements
The house integrates historical charm with contemporary design elements, reflected in its warm, rustic brick facade and clean architectural lines. Handcrafted ceramics and wood details enrich the interiors, fostering a deep connection with cherished memories and creating an inviting atmosphere.
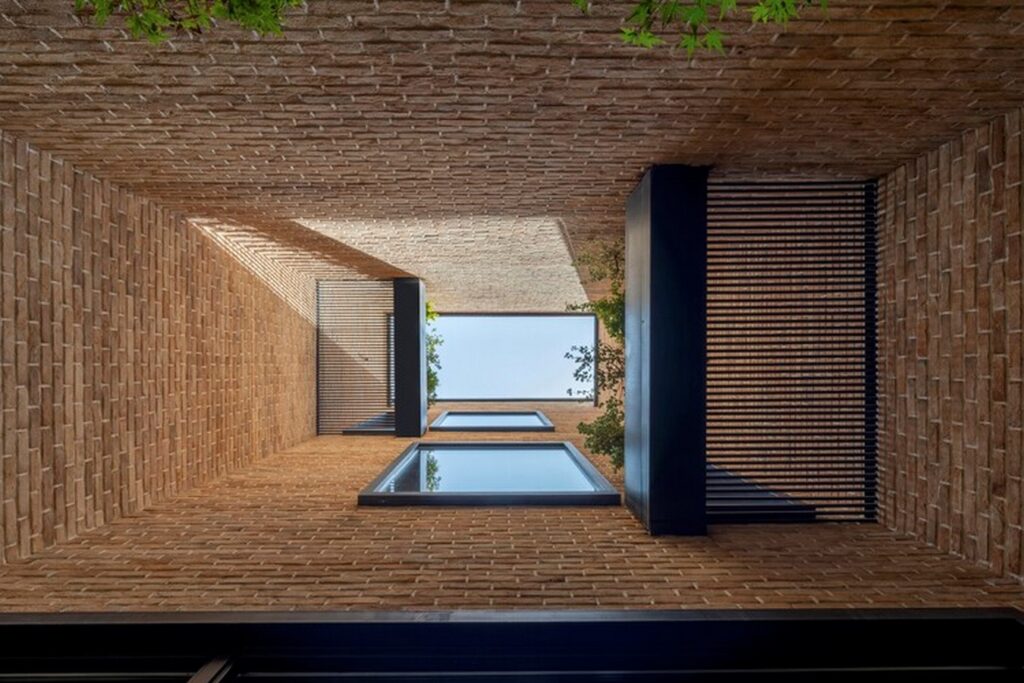
Spatial Organization
Vertical connections at the core of the house facilitate the flow of light and air, connecting various levels seamlessly. The staircase, adorned with exposed brick walls and a glass ceiling, enhances the interior-exterior connection, creating a play of light and shadow.
Outdoor Integration
The Hanna House features two terraces and a suspended metal garden, blurring the boundaries between indoor and outdoor spaces. Metal frames provide access to outdoor areas, while expansive windows in the living room connect to a large plane tree, enhancing the natural ambiance.
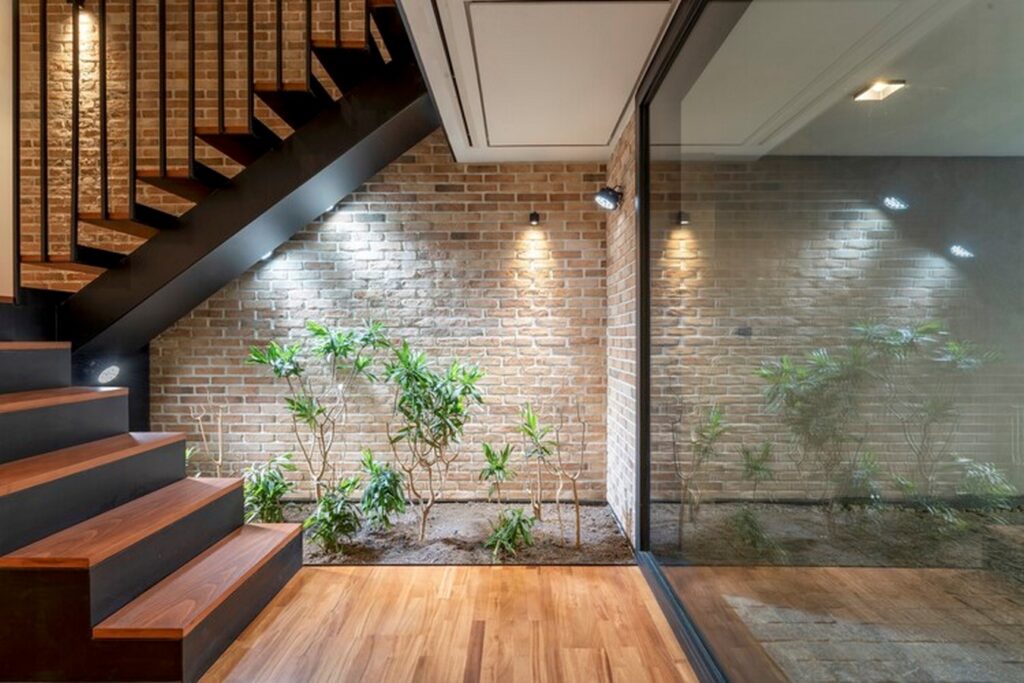
Functional Spaces
The kitchen, designed with integrated cabinets and a dining area, overlooks a secluded courtyard, creating a serene atmosphere harmonized by lush greenery. Open, enclosed, and semi-open spaces within the courtyard and rooftop allow for diverse sensory experiences.
Rooftop Oasis
The rooftop includes a small pool and Jacuzzi, surrounded by lush plant coverings and wooden walls for privacy. Transparent ceilings and staircase walls ensure a seamless connection between interior and exterior, while expansive windows expand the limited interior space outward.
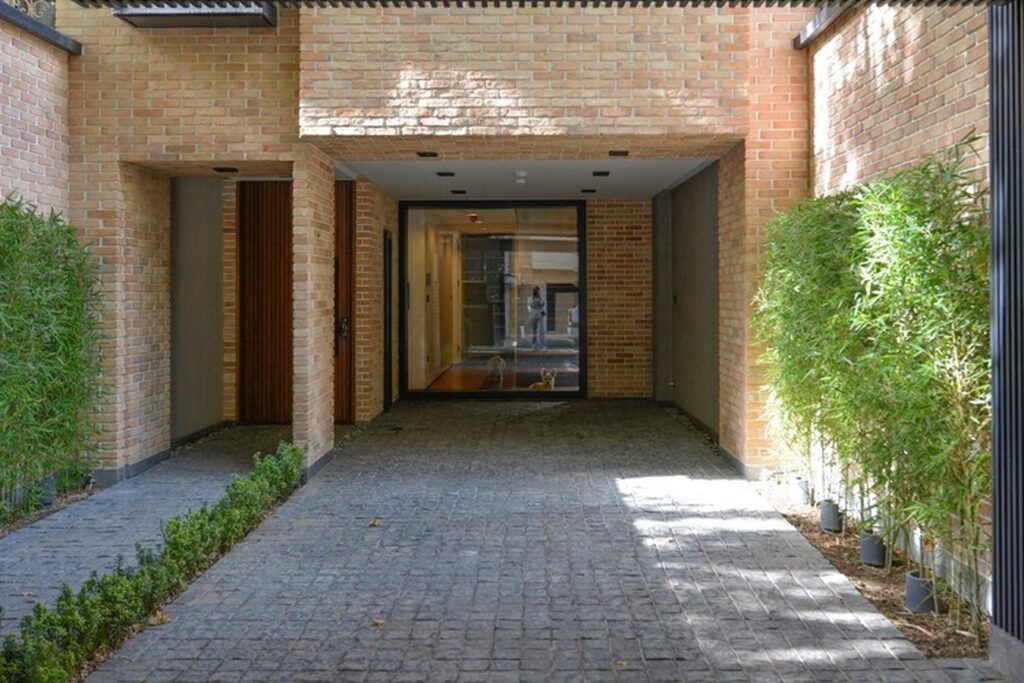
Conclusion
The Hanna House exemplifies a harmonious blend of historical context and contemporary design, offering its residents a cozy, intimate environment that celebrates light, nature, and architectural craftsmanship. With its thoughtful layout and use of natural materials, the house not only meets the demands of modern living but also nurtures a profound connection to its surroundings.



