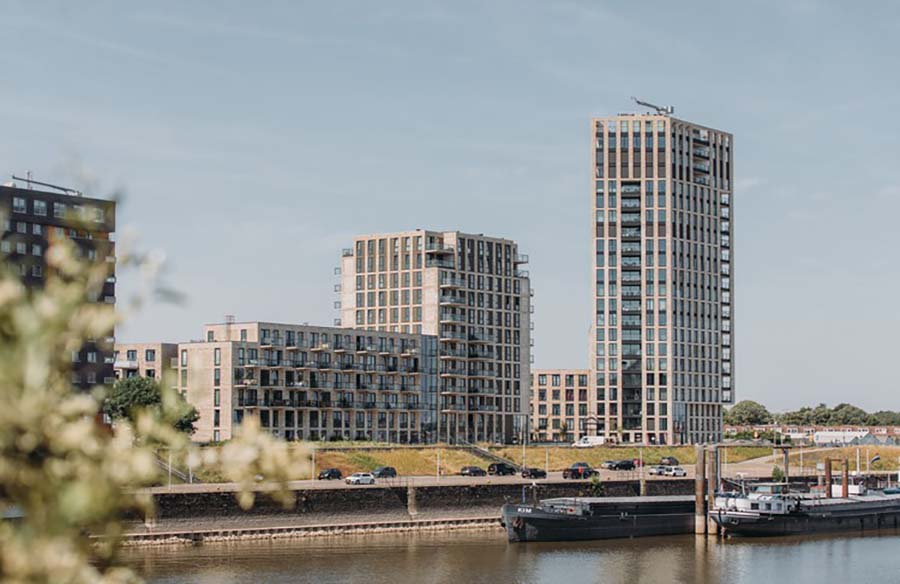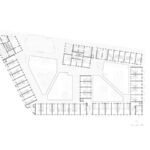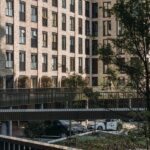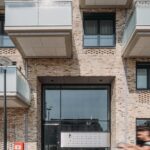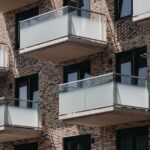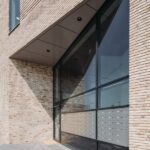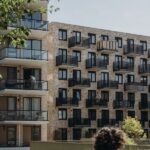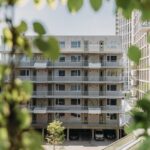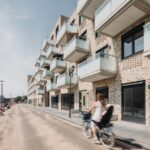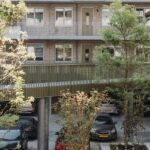Introduction
Located along the Waal River harbor, Havenkade represents a significant addition to Nijmegen’s evolving urban landscape. This residential development is part of the broader urban transformation plan for the Waalfront area, formerly an industrial district. Designed by architectuurcentrale Thijs Asselbergs and Van Ommeren Associates (VOA), Havenkade integrates a diverse range of housing types to meet the city’s growing residential needs.
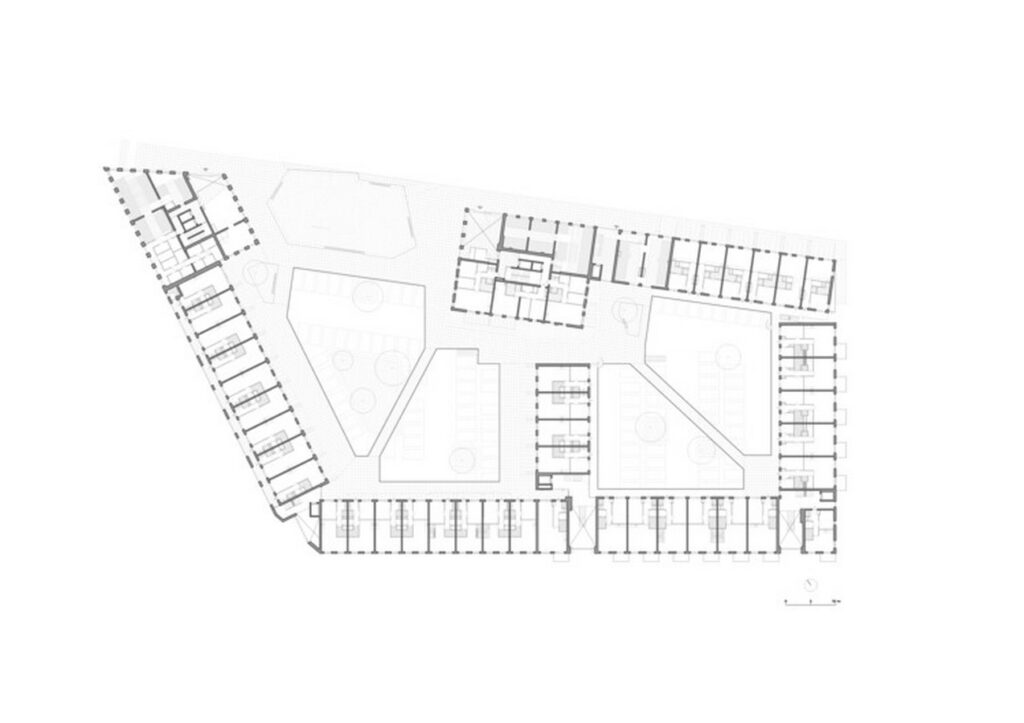
Architectural Design
The Havenkade project comprises 324 apartments, including 164 social rent units managed by housing corporations Talis and Portaal. The remaining apartments consist of 38 medium-priced rentals and 122 private-sector units. The architectural ensemble is characterized by a robust masonry exterior, contrasting with a more neutral courtyard designed to promote vegetation.
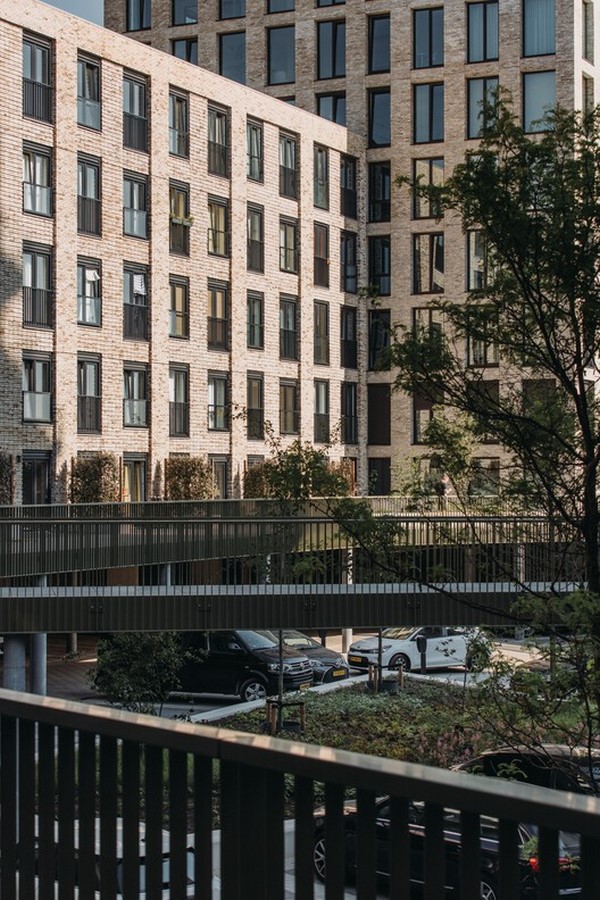
Building Diversity
The urban masterplan for Havenkade, conceived by Asselbergs and VOA, deviated from the original two-building concept to create a cohesive building block. This integrated approach maximizes shared resources such as mobility infrastructure and landscaping, contributing to a unified architectural ensemble.
Housing Typologies
The project addresses the urgent need for affordable housing, particularly compact apartments for singles and starters. The collaboration between aTa and VOA emphasizes standardized and modular construction as a solution for future housing needs. The diversity in housing typologies enriches the architectural fabric of Havenkade, offering varied living options by the water, along the street, or within the courtyard.
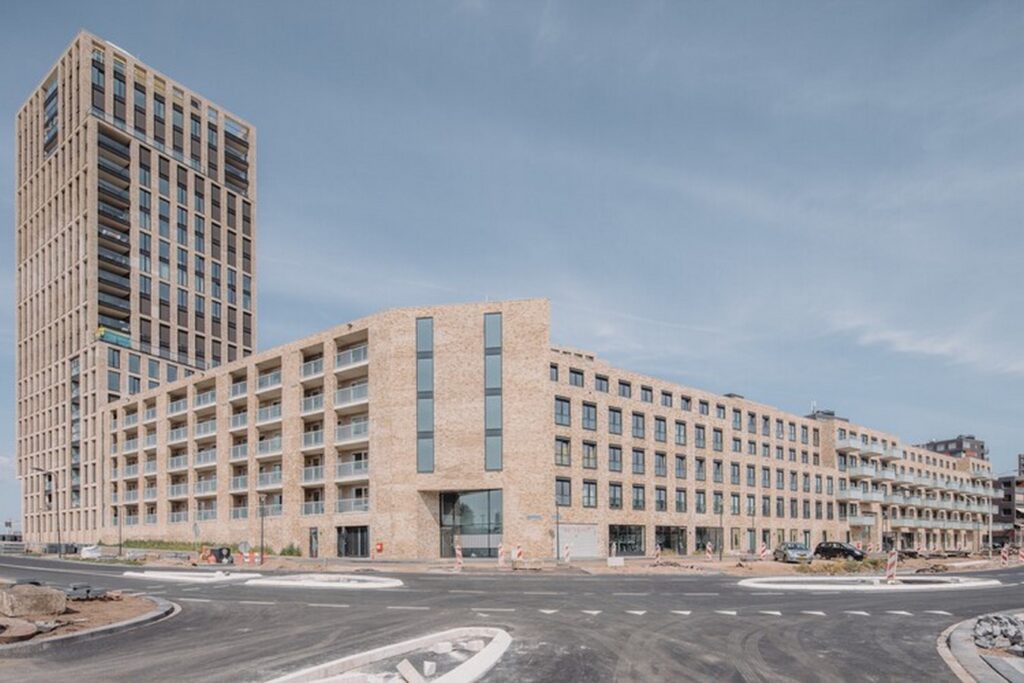
Green Living Environment
Havenkade’s location at the harbor’s edge offers scenic views of the Waal River and convenient access to the city center via a main cycling route across the dyke. The courtyard opens toward the harbor, connecting residents with the public waterfront and surrounding landscape. Designed by Felixx Landscape Architects and Planners, the landscape integrates mobility infrastructure with green spaces, ensuring a climate-adaptive and healthy living environment.
Sustainable Interventions
Future-proof design interventions along the embankment incorporate flood defense measures, integrating parking with trees and rainwater infiltration systems in the courtyard. These initiatives contribute to the sustainability and resilience of Havenkade, supporting a high-quality urban living experience.
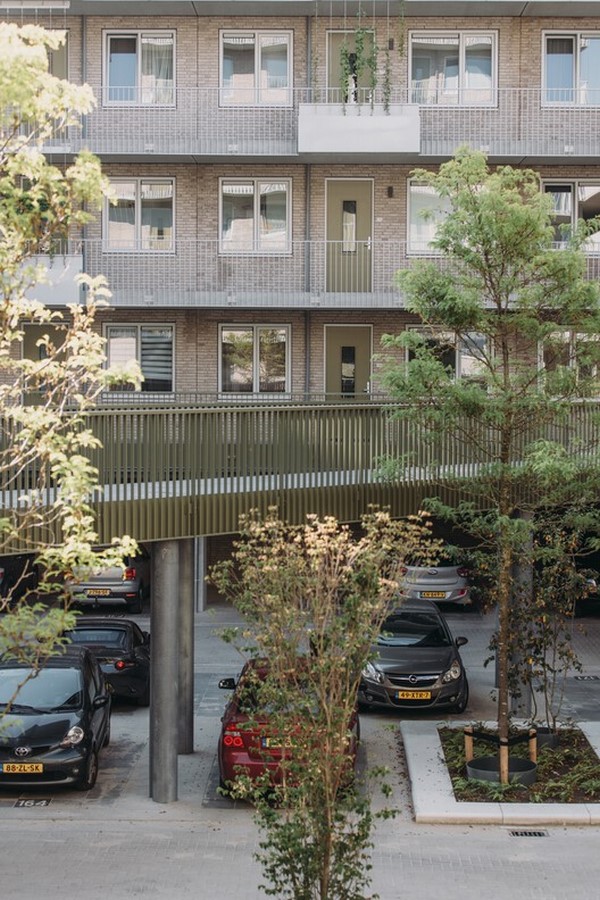
Conclusion
Havenkade exemplifies a successful collaboration between architects, landscape designers, and urban planners to create a socially inclusive and environmentally sustainable residential community. By integrating diverse housing typologies and prioritizing green living environments, Havenkade sets a precedent for future urban developments in Nijmegen and beyond.


