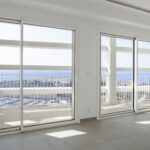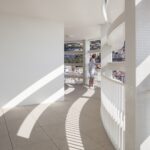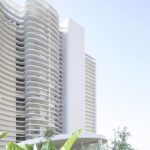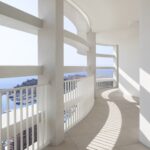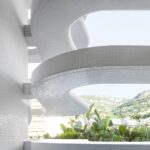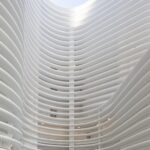Introduction
The Honoria Tower, designed by Jean-Pierre Lott Architecte, stands as a testament to Monaco’s vertical development strategy in response to the scarcity and high cost of land. Located in the exotic garden district at the city’s entrance, this residential tower epitomizes the principality’s commitment to urban densification and architectural innovation.

Urban Context and Design Philosophy
In Monaco, a city known for its limited space, expanding vertically is not just a choice but a necessity. The Honoria Tower is strategically positioned at the intersection of Boulevard du Jardin Exotique and Boulevard de Belgique, overlooking Port Hercule. This prime location not only offers exceptional views but also integrates the tower seamlessly into the urban fabric of Monaco.

Architectural Features
The Honoria Tower’s architectural design maximizes the benefits of height, providing residents with unparalleled views and exposures. Its curved facades, adorned with thin horizontal blades covered in mosaic, create a unique visual impact. These blades serve dual purposes, acting as both architectural elements and functional elements that shelter the terraces, transforming them into true outdoor living spaces.

Unique Design Elements
Unlike conventional buildings, Honoria Tower’s facade does not feature traditional windows. Instead, the vibrancy and movement of the blades along the building’s height give it a distinct materiality and dynamic appearance. This abstract composition ensures that the tower’s image is constantly changing depending on the viewer’s perspective, reflecting Monaco’s vibrant urban environment.
Structural and Functional Layout
Rising 15 floors, Honoria Tower comprises 84 apartments, each designed to offer maximum comfort and privacy. The ground floor houses a daycare center organized around a central patio, providing a communal space for residents. Additionally, the tower includes office spaces, contributing to the mixed-use nature of the development.

Contribution to Urban Evolution
Honoria Tower is not just a residential project; it is a catalyst for urban reflection and evolution in Monaco. Its ambitious design and atypical architectural vocabulary enrich the urban context, prompting discussions on city densification and future development strategies.

Conclusion
Honoria Tower in Monaco, designed by Jean-Pierre Lott Architecte, represents a pioneering example of modern urban architecture. By combining innovative design with prime urban location, the tower sets a new standard for residential living in Monaco, offering a luxurious and sustainable lifestyle in harmony with the city’s unique landscape and urban demands.



