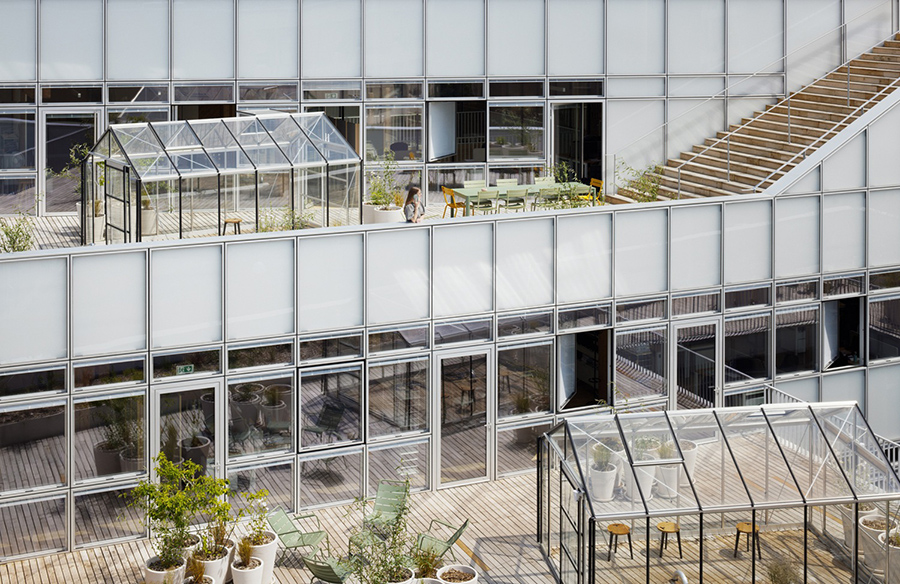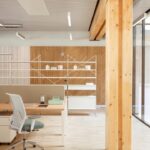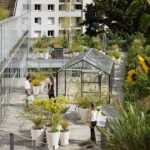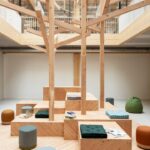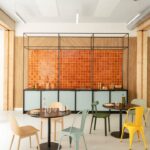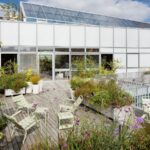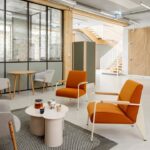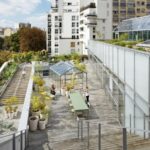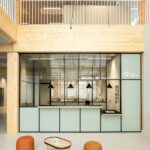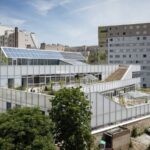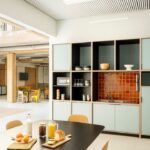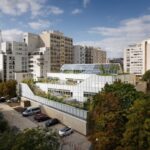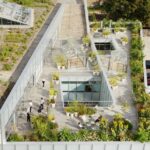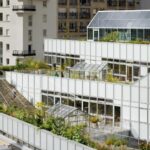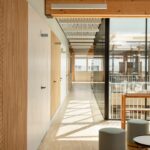In 2021, RATP Habitat unveiled its new headquarters situated at 158 rue de Bagnolet in Paris’ 20th arrondissement. Designed by Atelier du Pont, this three-story building features a wood frame, nestled within a densely constructed block. The innovative design incorporates south-facing terraces, seamlessly integrating architecture with nature.
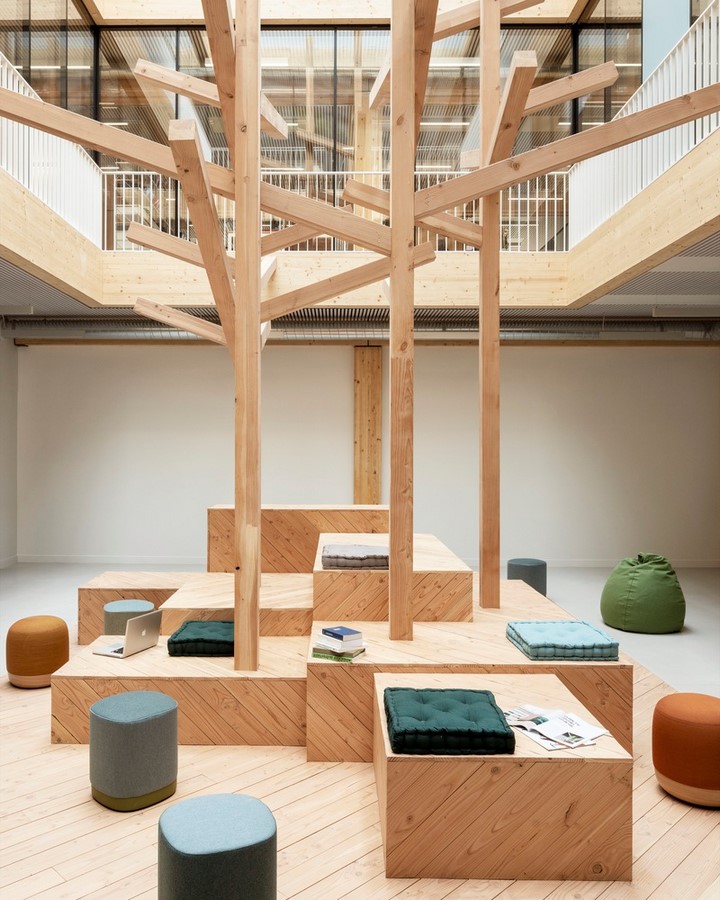
Emphasizing Interaction and Flexibility
Atelier du Pont not only crafted the exterior but also meticulously designed the interior spaces, furniture, and signage. Collaboration with the client at every stage ensured the creation of flexible and upgradable workspaces. The project prioritizes sociability, adaptability, and domesticity, fostering interaction and exchange among employees both indoors and outdoors.
Innovative Design Features
Accessed through the portico of a housing complex, the headquarters occupies the entire parcel, featuring open rooftop gardens offsetting the fully occupied ground level. Constructed with a post and beam framework in glued-laminated timber, the design aligns with the existing parking structure, minimizing structural rework and reducing noise levels during construction.
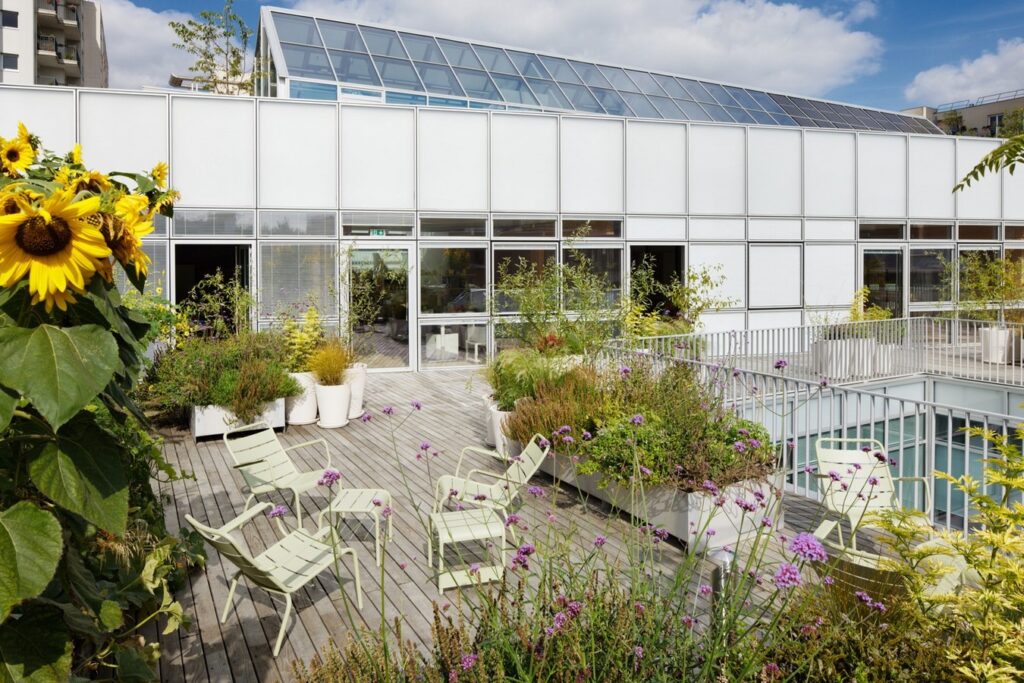
Maximizing Natural Light and Ventilation
The space revolves around two patios and an atrium, facilitating even distribution of natural light and providing effective natural ventilation. Services such as bathrooms and storage are consolidated along the north side, creating spacious, reconfigurable work areas.
Green Spaces for Employee Well-being
The green rooftops offer RATP Habitat employees a serene environment for work and relaxation amidst the bustling city. These sun-drenched terraces feature plant-filled beds and pots, providing spaces for lunch breaks, leisure activities, and even gardening. Small greenhouses on lower terraces offer covered meeting areas or solitary workspaces.
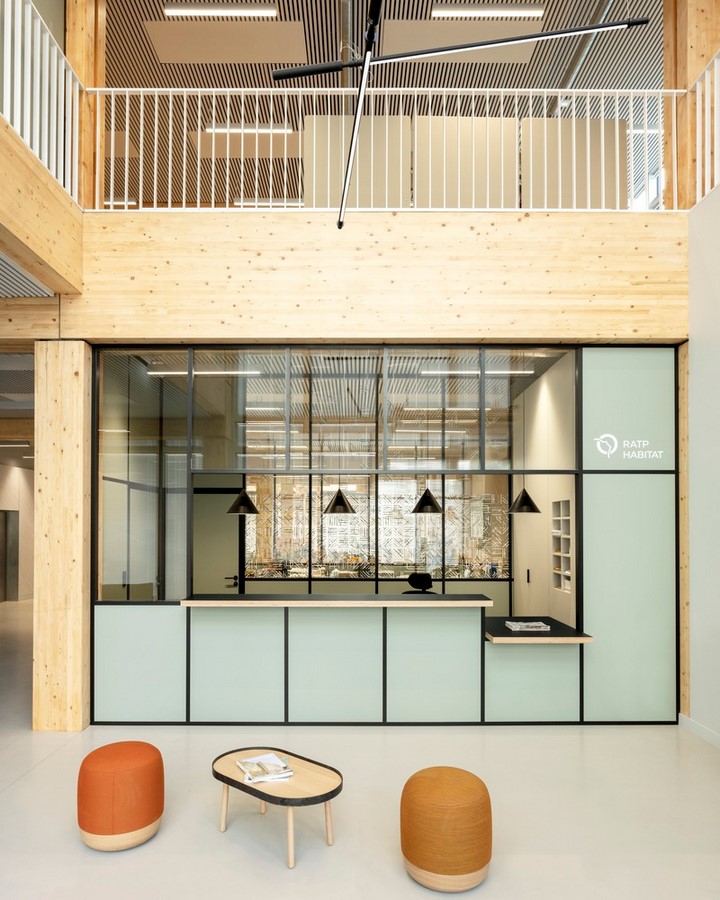
Redefining Office Spaces
The interior layout challenges traditional office models by prioritizing flexibility, adaptability, and creativity. With open floor plans and mobile partitions, the space can easily transition between various office setups, accommodating different work practices and evolving needs.
Creating a Cozy Atmosphere
Warm colors, natural wood finishes, and comfortable fabrics contribute to a domestic ambiance, making offices and collaborative spaces inviting and friendly.
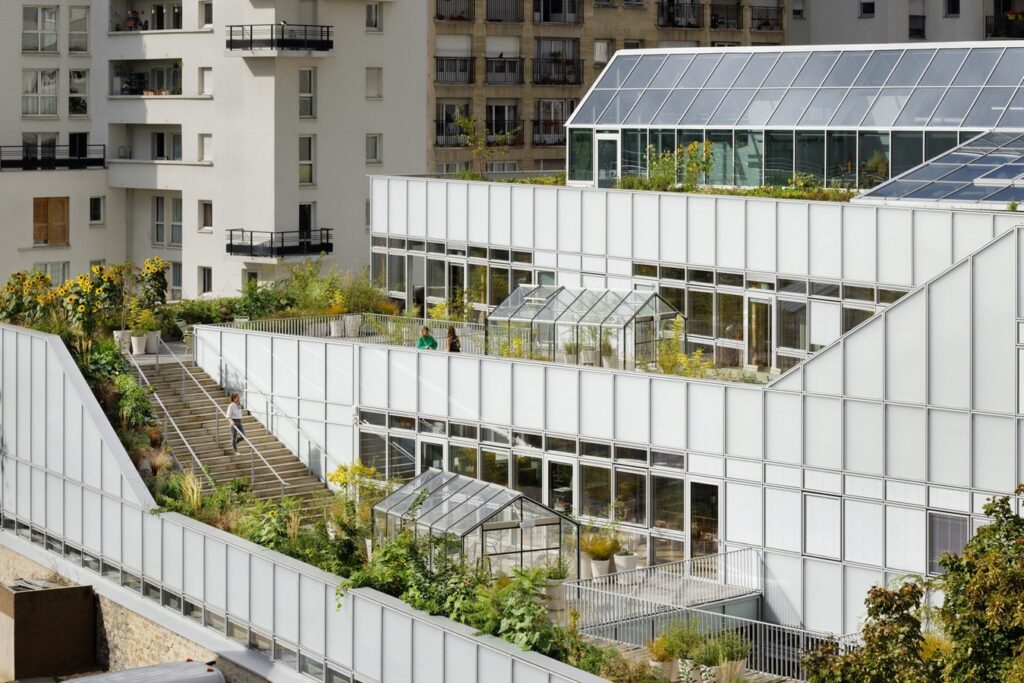
In conclusion, RATP Habitat’s new headquarters exemplifies innovative design principles that seamlessly blend architecture with nature while prioritizing employee well-being and productivity.


