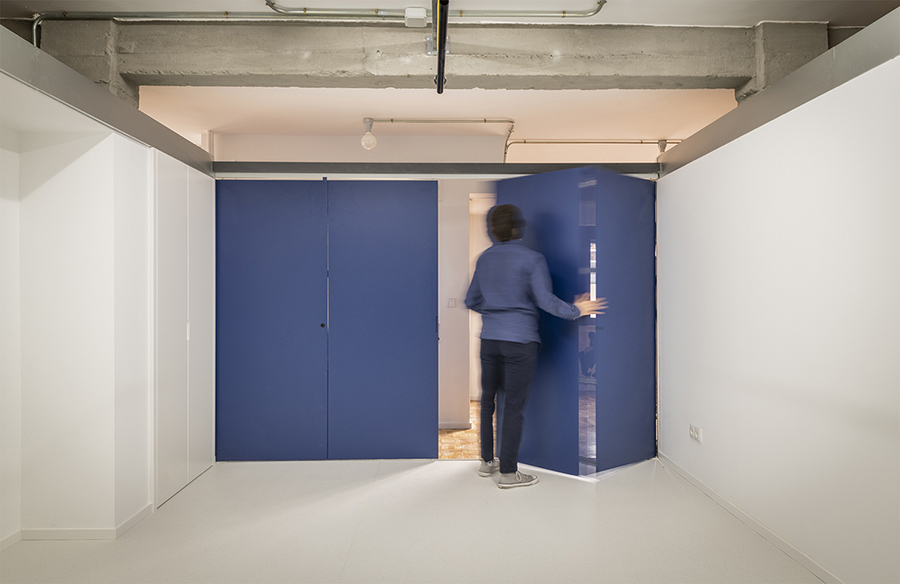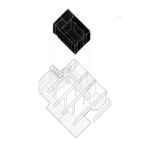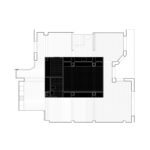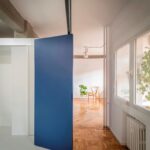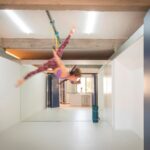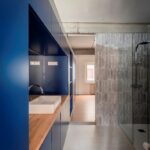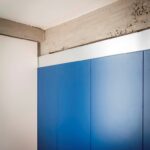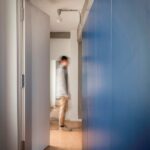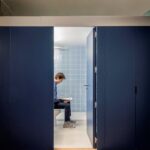The Scenic House, nestled in the heart of Madrid, Spain, is not just another residence but a testament to innovative housing design. Crafted by JJ + estudio architects, this 125-square-meter apartment challenges traditional notions of dwelling, offering a space that transcends the boundaries of conventional living.
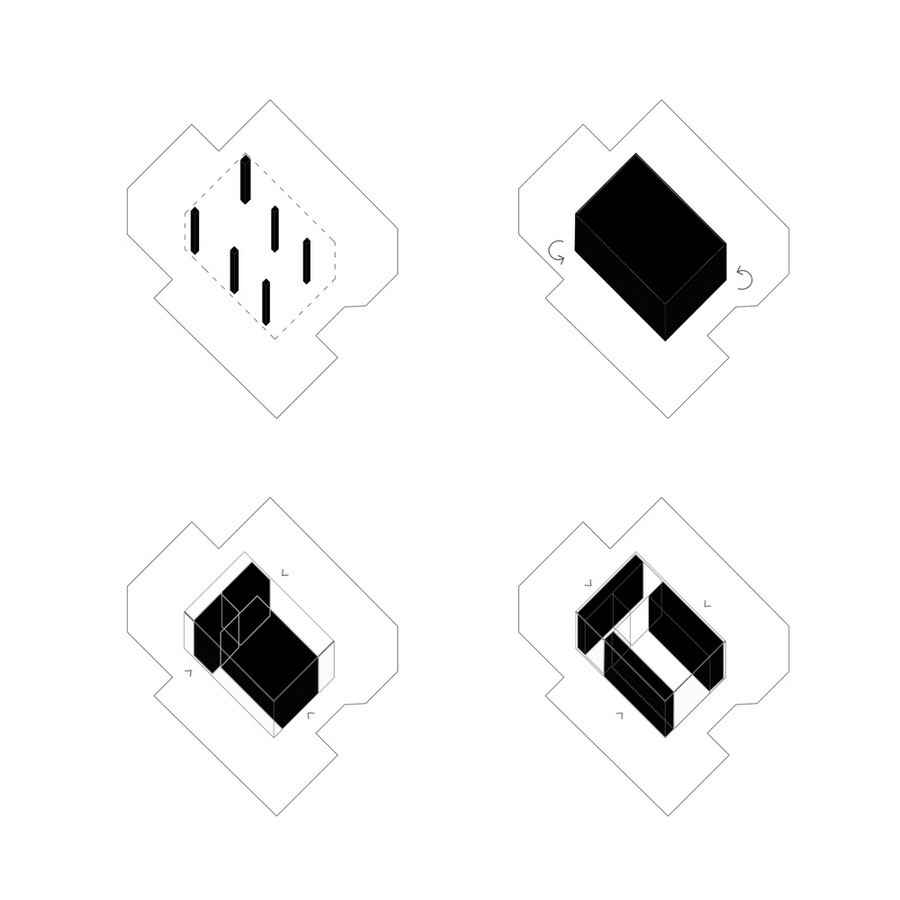
Inspired by Wonderland: A Surreal Journey
Just as Lewis Carroll’s Alice embarked on a surreal adventure through Wonderland in 1865, The Scenic House invites its inhabitants on a journey of exploration and imagination. Designed for Alice, the apartment embodies her dreams of a multifunctional space that serves as a performance venue, communal gathering spot, and personal sanctuary.
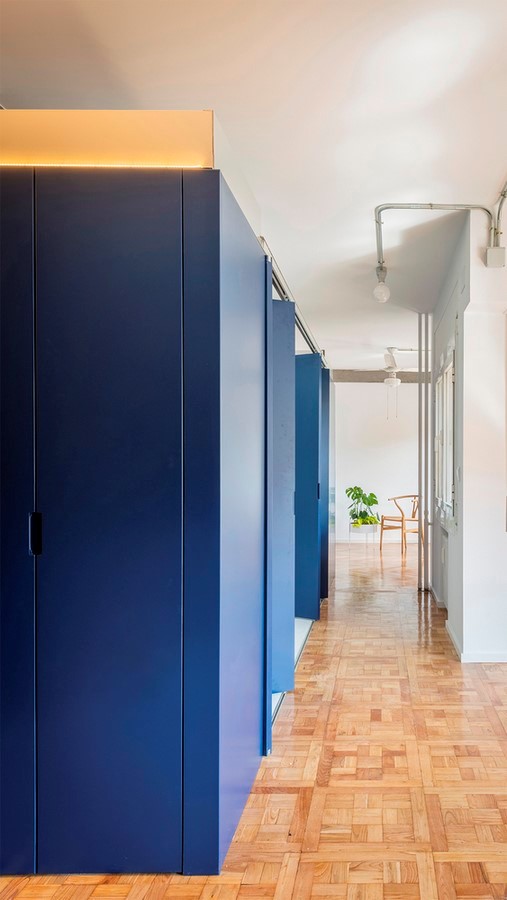
The Central Element: A Prism of Possibilities
At the heart of The Scenic House lies a striking piece of furniture, a permeable prism measuring 7 by 5 meters and standing 2.30 meters tall. This innovative structure, adorned in RAL 5003 lacquer, integrates seamlessly with the existing structural pillars, creating a dynamic focal point within the space. Serving as both a functional and aesthetic centerpiece, the prism redefines the spatial experience, encouraging free circulation around its perimeter.
Unveiling Unique Spaces: Performance, Sharing, and Refuge
Within the prism, a world of possibilities unfolds. A flexible stage, measuring 3 by 5 meters, awaits performers seeking to showcase their talents. Adjacent to it, a wet room provides a communal space for gathering and socializing, while a discreet dressing room offers privacy and refuge from the bustling activity outside. Each space within the prism boasts its own distinct aesthetic, creating a sense of wonder and intrigue for visitors.
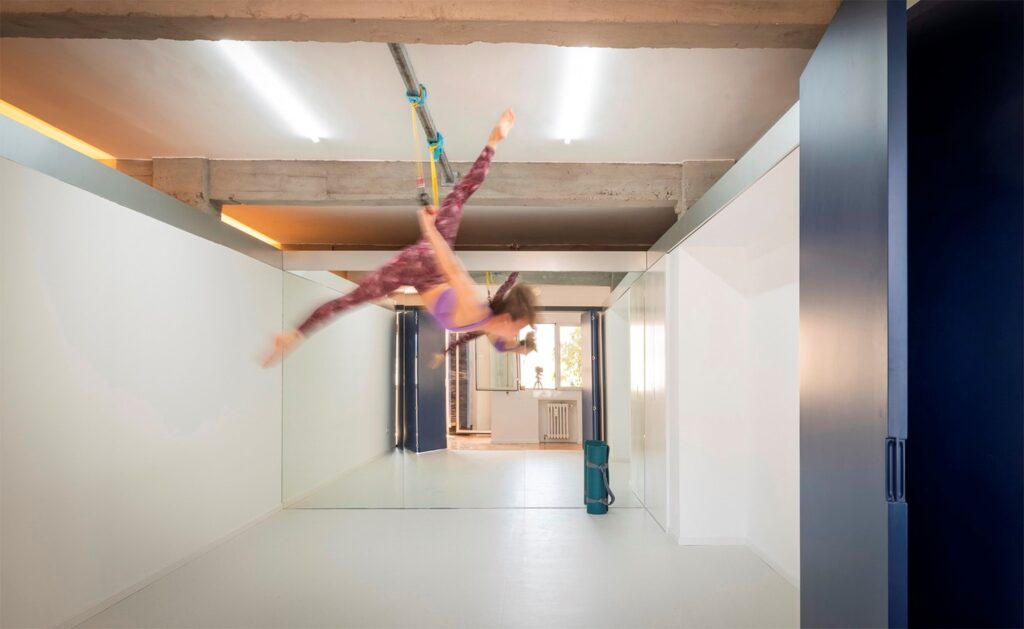
Reimagining Circulation: A Non-Hierarchical Approach
Traditionally, domestic spaces adhere to a hierarchical structure, with certain areas designated for specific functions. However, The Scenic House challenges this norm by prioritizing free-flowing circulation around the central prism. The kitchen, living room, bedroom, study, and connecting bathroom seamlessly intertwine along the periphery, blurring the lines between traditional boundaries and encouraging exploration and interaction.
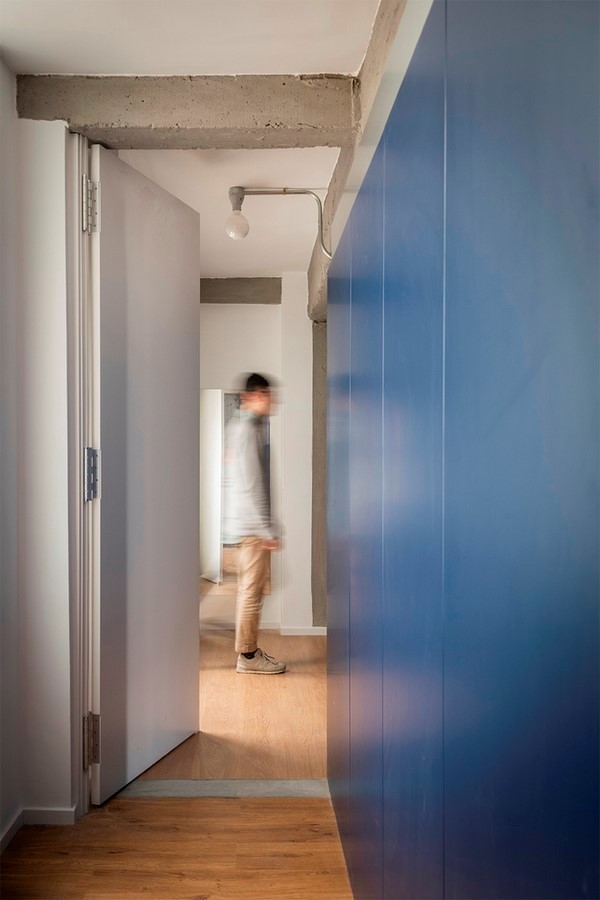
Conclusion: A New Paradigm in Housing Design
The Scenic House represents more than just a residence; it is a bold statement in architectural innovation. By reimagining the possibilities of domestic space and embracing a non-hierarchical approach to design, JJ + estudio architects have created a living environment that fosters creativity, connection, and endless possibilities. As Alice once said, “It’s no use going back to yesterday because I was a different person then.” Similarly, The Scenic House invites its inhabitants to embrace the present and embark on a journey of discovery, where every corner reveals a new adventure.


