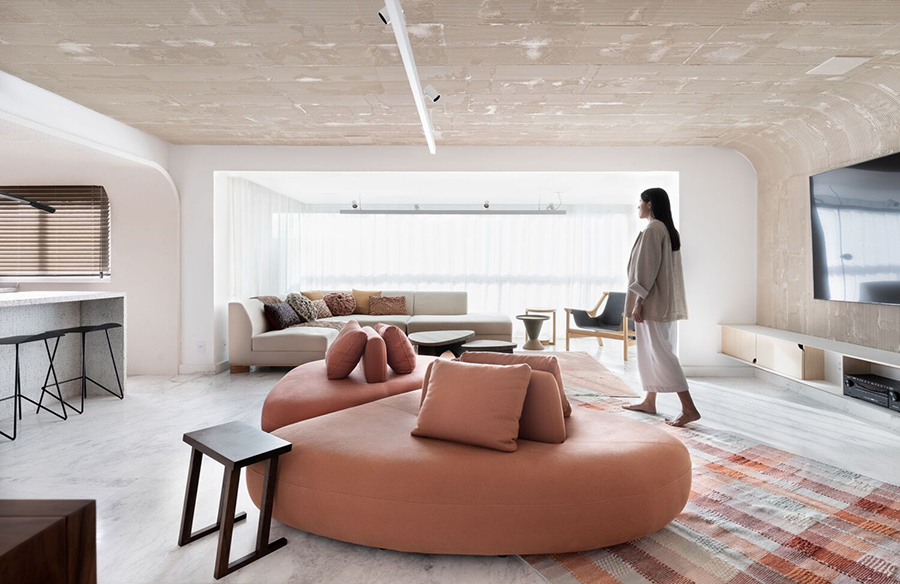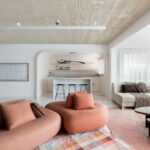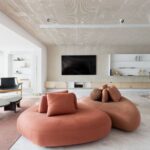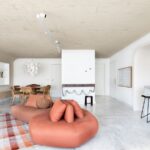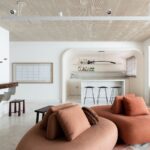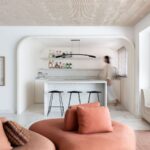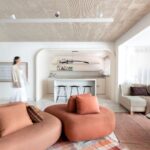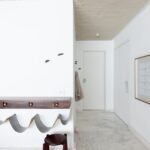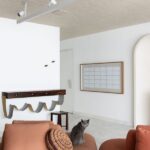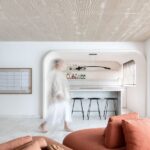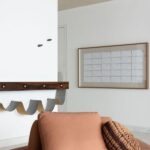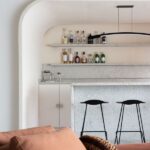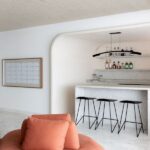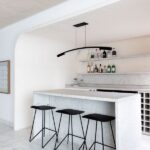Introduction
The RR Apartment, located in Sao Paulo, Brazil, underwent a transformative renovation led by Natália Minas & Studio in collaboration with flipê arquitetura. With an area of 2153 ft², the project aimed to infuse new life into the space while preserving its original elements.
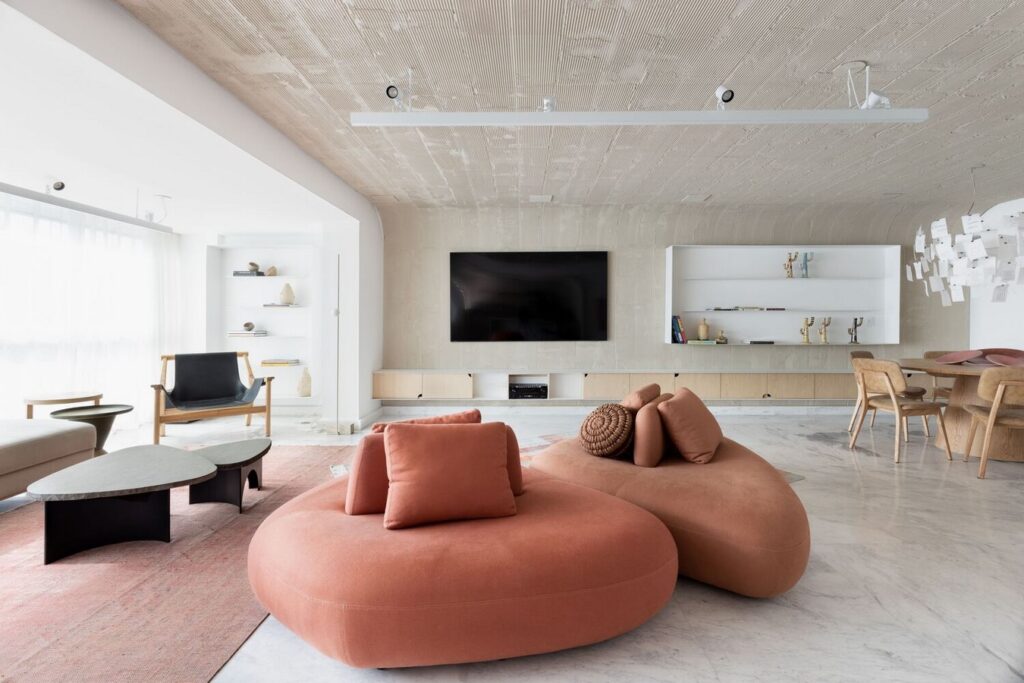
Fluidity and Organic Design
The design concept embraced fluidity, allowing furniture with organic designs to seemingly float through the integrated living space. Natália Minas and Gabriela Mestriner conceived a layout that reflects the dynamic lifestyle of the young couple who would inhabit the apartment.
Embracing Reuse
Reuse was a fundamental aspect of the project, with the team opting to retain original materials wherever possible. Marble flooring in the social area and quality cabinets in the private and kitchen areas were incorporated into the new design, reflecting a conscious effort to minimize waste.
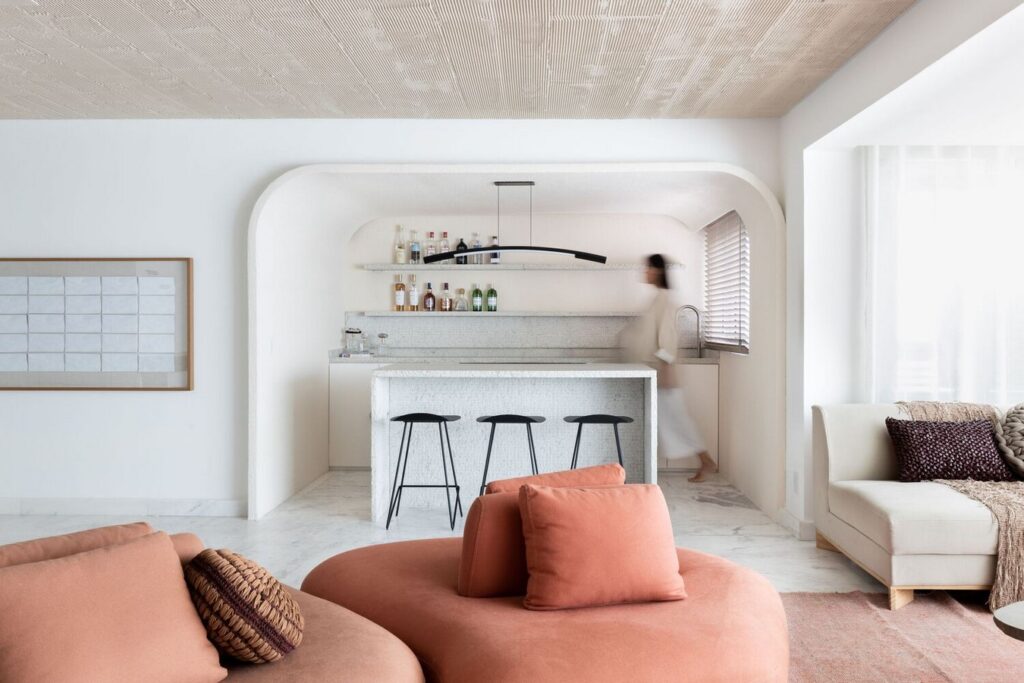
Reinventing the Bar
The bar area took center stage in the composition, serving as a focal point for social gatherings. Through significant changes, including the introduction of organic forms and textured finishes, the previously dark bar was transformed into a welcoming space for entertaining guests.
Balancing Old and New
One of the project’s challenges was striking a balance between existing elements and the new design proposal. The team navigated this by juxtaposing cold materials like marble with warmer textures, creating harmony between traditional architectural features and contemporary aesthetics.
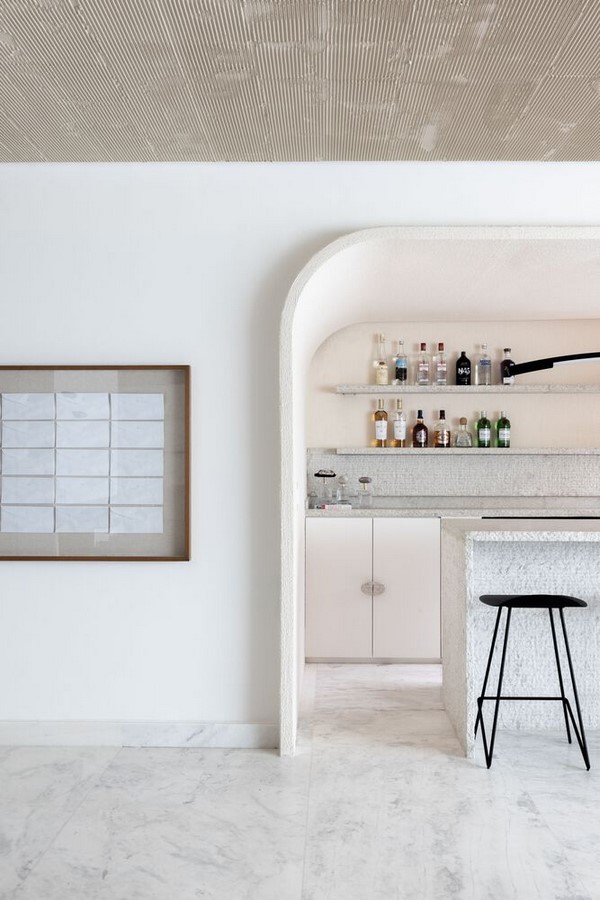
Texture and Materiality
Texture played a central role in the design, evident in the choice of fabrics and treatments applied to surfaces like the island, countertop, and shelves. Familiar materials such as Itaúnas granite were reimagined to add uniqueness and visual interest to the space.
Conclusion
The RR Apartment renovation exemplifies a harmonious blend of old and new, showcasing the creative vision of flipê arquitetura and Nati Minas & Studio. By embracing reuse, exploring organic design principles, and prioritizing texture and materiality, the project breathes new life into a familiar space, offering an inviting and contemporary living environment.


