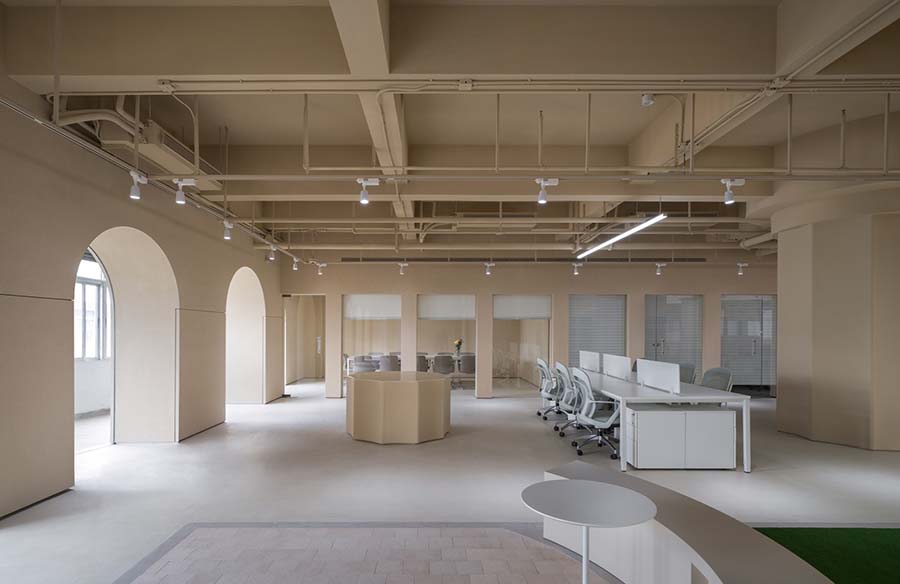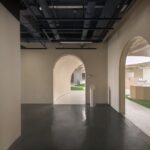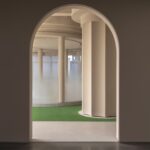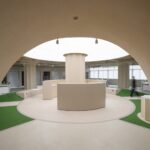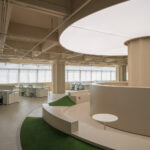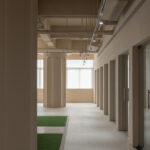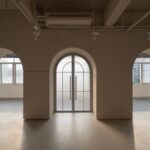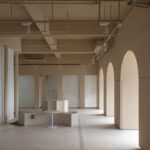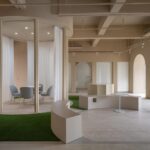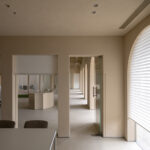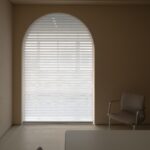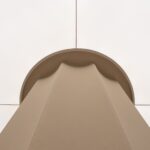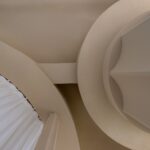The Interior Design of Forward Group Headquarter Office, situated in the OCT Loft Creative Park in Shenzhen, represents a unique transformation of an industrial building into a vibrant workspace tailored for a company specializing in outdoor sports. Studio 10 embarked on this project with the aim of creating a dynamic environment that reflects the ethos of the sports industry while meeting the diverse needs of a youthful workforce.
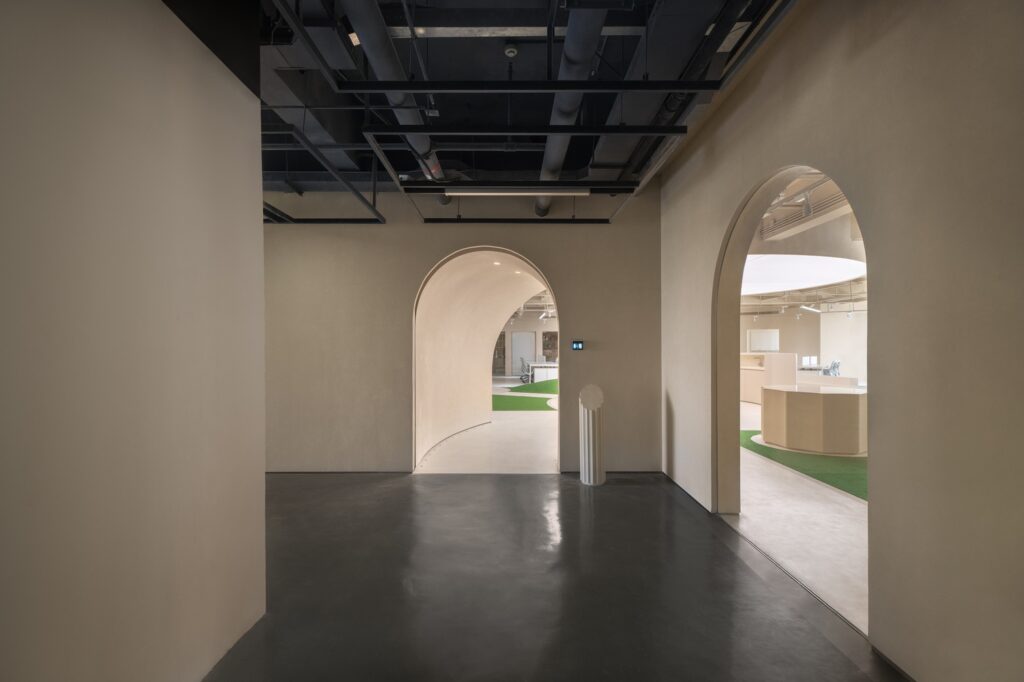
Design Philosophy
The design process began with thorough research and interviews to understand the preferences and work habits of the employees. It was discovered that the team members, accustomed to outdoor environments due to the nature of their business, felt more comfortable in open and unstructured spaces akin to parks. This insight laid the foundation for a workspace that fosters relaxation, creativity, and collaboration while accommodating various modes of operation.
Blurring Boundaries
Drawing inspiration from the concept of parks as natural sanctuaries within urban landscapes, Studio 10 aimed to blur the boundaries between interior and exterior spaces. The design envisioned indoor areas that replicate the vitality, natural light, and verdancy of outdoor settings, ensuring that employees feel connected to nature even within the confines of the office.
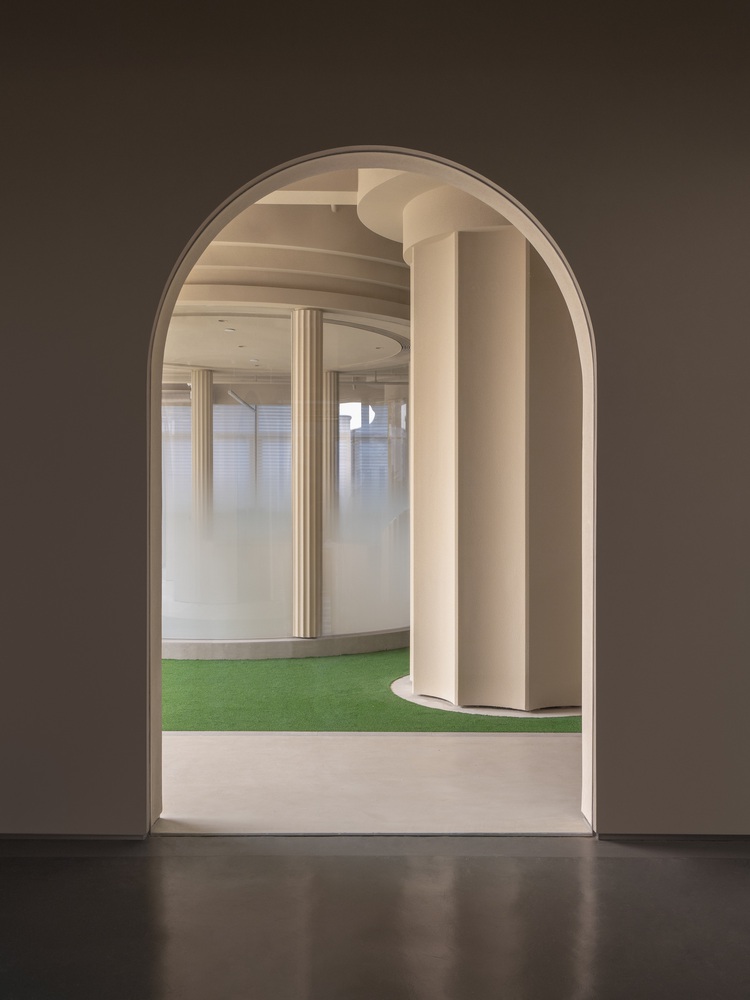
Architectural Representation
Central to the design is the integration of architectural elements inspired by nature. Office partitions are arranged along the walls, resembling buildings and structures, thereby creating a central green zone reminiscent of outdoor parks. This open area is designed for collaborative work, breakout sessions, and receptions, promoting interaction and engagement among team members.
Seamless Integration
To ensure a seamless transition between indoor and outdoor spaces, Studio 10 implemented a series of colonnaded interfaces with full-height glass windows. These interfaces not only provide acoustic privacy but also invite natural light and views, blurring the distinction between the office interior and the surrounding greenery.
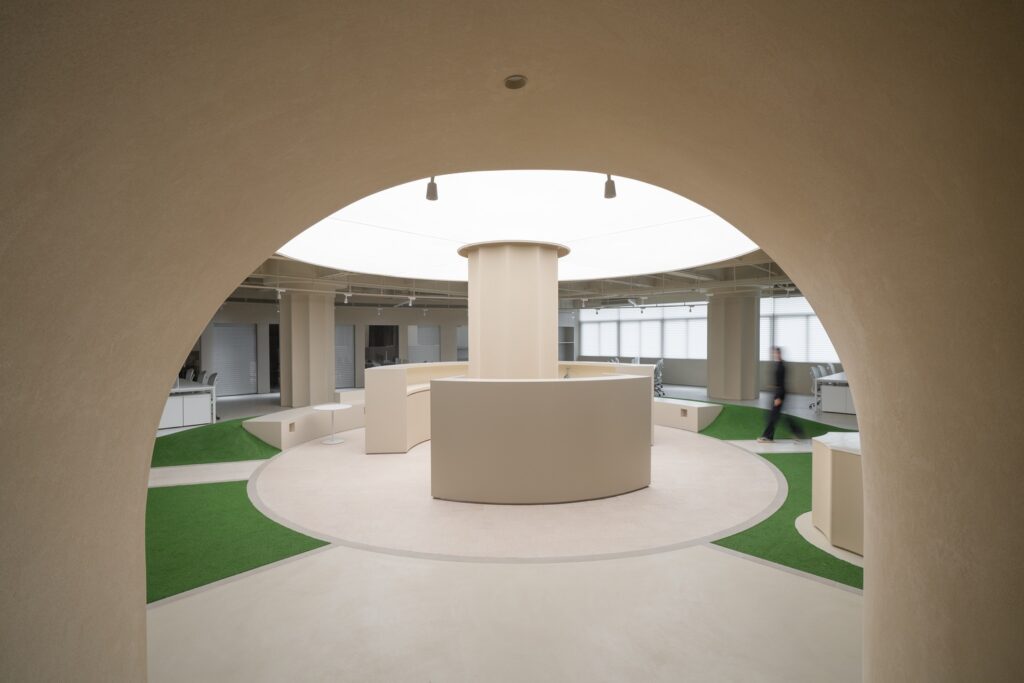
Luminous Entrance
The entrance to the office is conceived as a curving path, guiding visitors from traditional corridors into a luminous indoor park. Undulating hills covered in sports turf, along with gazebos and stone pathways, create a park-like atmosphere, offering functional spaces for various activities and interactions.
Ambient Lighting
Adjustable lighting in communal areas replicates the nuanced shifts of daylight, creating a warm and inviting ambiance. During evening events, the space transforms into a lively social hub, enhancing the overall versatility and appeal of the office environment.
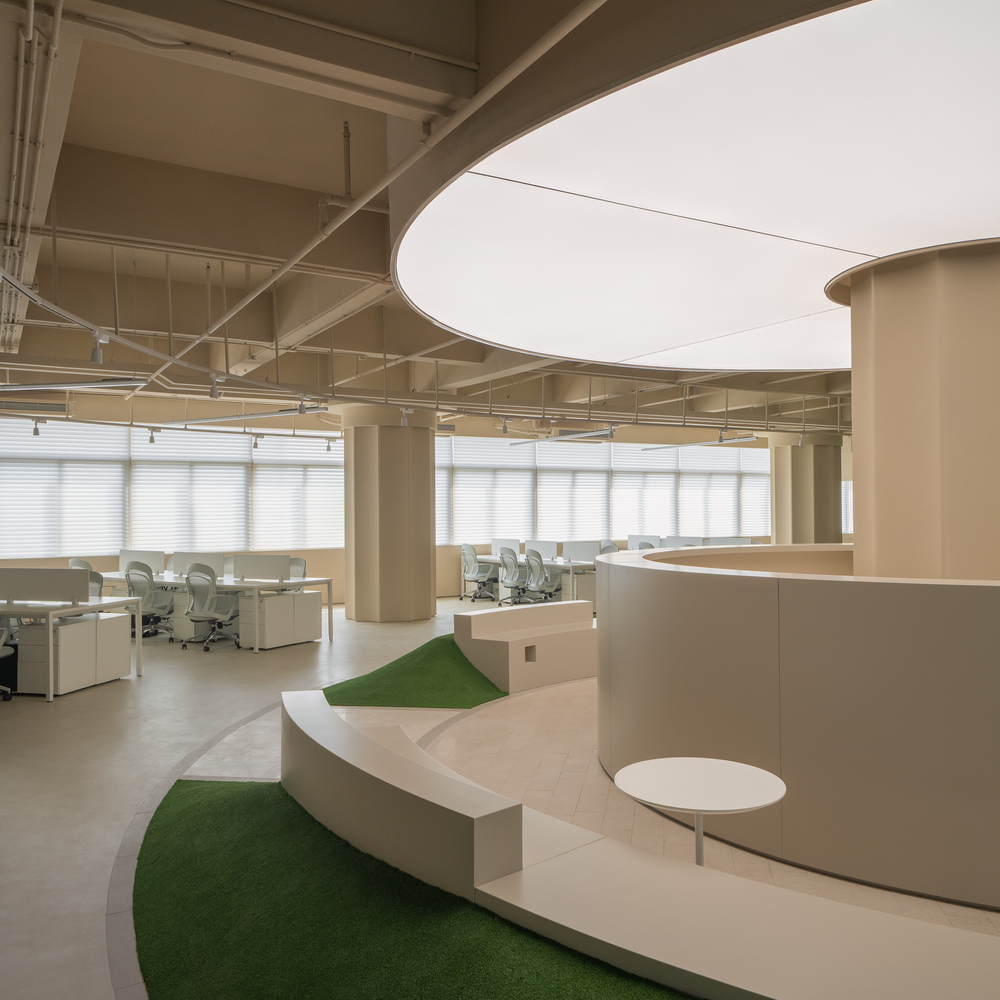
Conclusion
The Interior Design of Forward Group Headquarter Office exemplifies Studio 10’s innovative approach to workspace design. By blurring the boundaries between indoor and outdoor spaces and integrating elements inspired by nature, the office fosters a dynamic and engaging environment conducive to productivity, creativity, and well-being.


