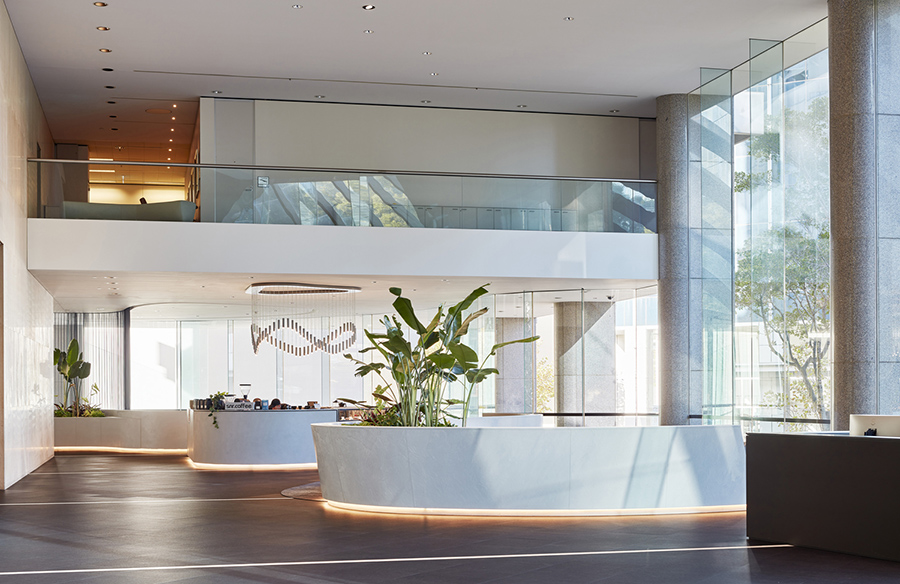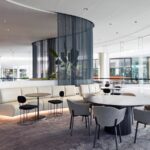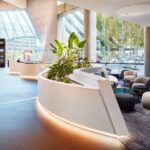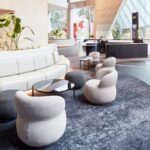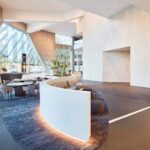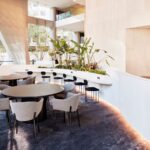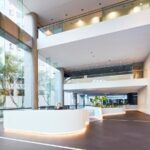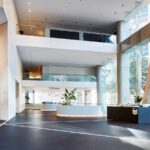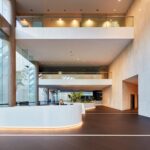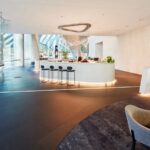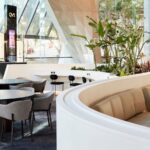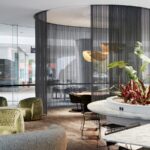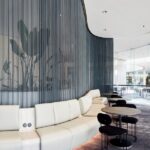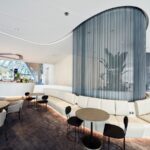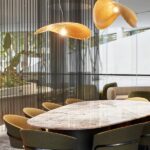In the heart of Perth, Australia, Plus Architecture embarked on a transformative journey to refurbish the lobby of the iconic QV1 building. Nestled within the esteemed architectural landscape designed by Harry Seidler, this refurbishment project reimagines the lobby as a vibrant, multi-functional space that seamlessly integrates contemporary design with the building’s historic essence.
![]()
Embodying Modernist Aesthetics
The QV1 lobby refurbishment pays homage to the curvature and modernist aesthetic of Harry Seidler’s original architecture. Designed in collaboration with Axa/Investa Property Group and Harry Seidler & Associates, the project marks a significant milestone in the building’s history, representing the first major upgrade to the lobby since its construction over three decades ago. The revitalized lobby serves as a welcoming entry point to this iconic business address, reflecting its historic significance while embracing modern design principles.
Multipurpose Design for Human Interaction
Drawing inspiration from studies on human movement, scale, and sightlines, the lobby’s design incorporates a variety of spaces tailored to accommodate diverse activities. From private work settings to social gathering areas, the expansive ground plane offers a welcoming environment for building occupants and visitors alike. The design ethos revolves around creating a permeable ‘third space’ – a hub between work and home – fostering interaction and community engagement.
![]()
Organic Spatial Division and Green Integration
The lobby’s layout seamlessly integrates public and private zones, delineated by an organic joinery ‘ribbon’ inspired by Seidler’s architectural elements. Lush greenery and strategically placed seating enhance the ambiance, mirroring the curvature of the building’s exterior. Mesh curtains provide vertical delineation and visual privacy, ensuring a harmonious balance between tranquil spaces and bustling thoroughfares.
![]()
Enhanced Workspace Amenity and Flexibility
In addition to repositioning reception, café, and seating areas, the refurbished lobby introduces new workspace amenities to meet the practical needs of occupants. Solo working-while-waiting seating, charging points, and a variety of lounge settings cater to diverse workstyles, fostering productivity and collaboration. A free, bookable boardroom space offers a convenient meeting point outside traditional office settings, further enhancing the building’s appeal.
Muted Palette and Textural Elements
The lobby’s design palette draws inspiration from the existing architecture, incorporating muted tones and textural elements that complement the building’s character. Marbled carpeting adds warmth to seating areas, while reflective surfaces interact with natural daylight, creating dynamic visual effects. Custom lighting fixtures, including a bespoke chandelier and gold-leaf pendants, enhance the lobby’s ambiance, adding a touch of elegance and sophistication.
![]()
Evolved Timelessness and Design Heritage
In revitalizing the QV1 lobby, Plus Architecture has crafted a space that seamlessly blends contemporary functionality with timeless design. By honoring the building’s architectural legacy while embracing modern innovation, the refurbished lobby stands as a testament to the enduring allure of iconic spaces, inviting occupants to experience its refined elegance and evolved timelessness.


