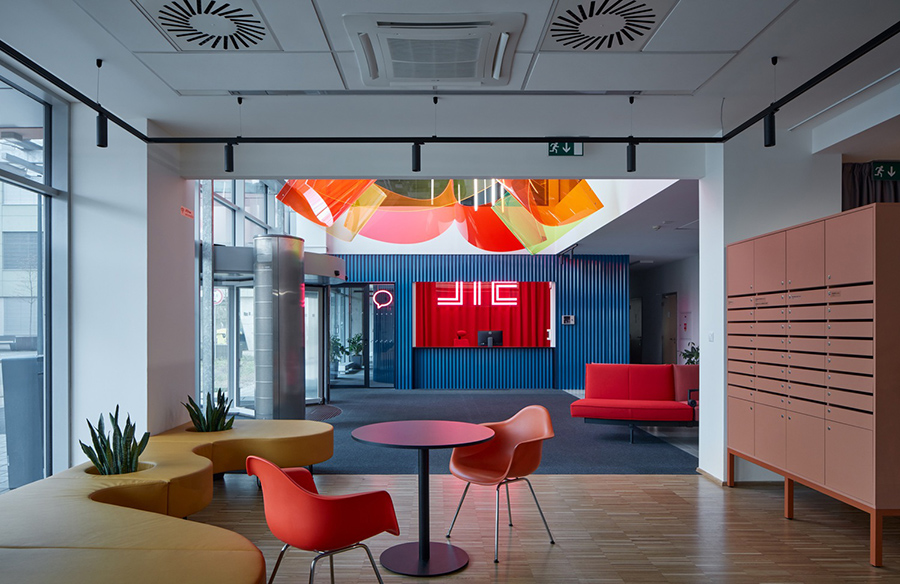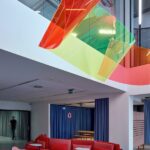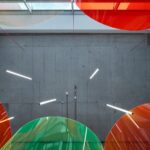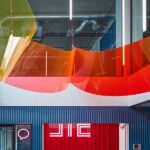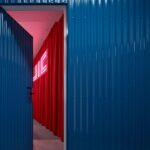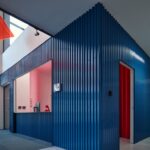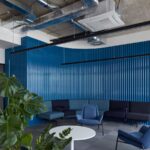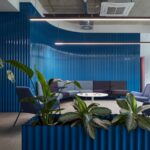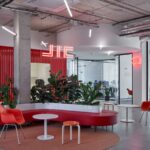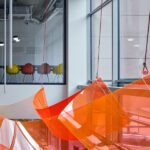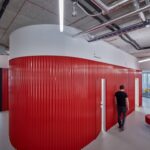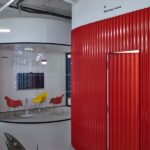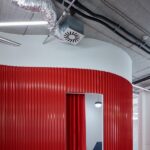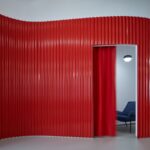Introduction
The JIC HQ project, a collaboration between KOGAA and the South Moravian Innovation Center, marks a significant retrofit endeavor in Brno-Medlánky, Czech Republic. With a focus on repurposing existing urban properties, the project aims to create a vibrant hub for open innovation and entrepreneurship in the region.
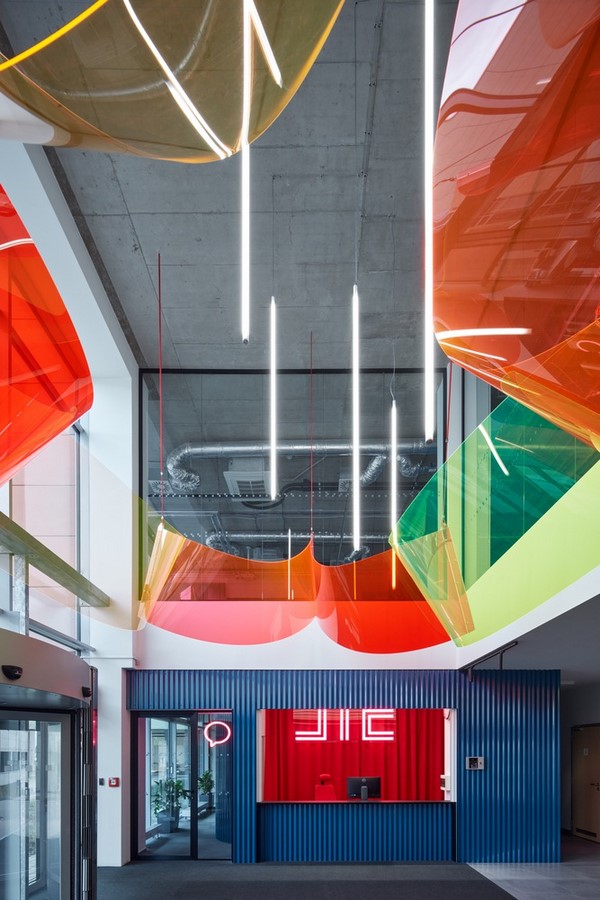
Redefining Workspace Dynamics
Originally housed in a traditional laboratory space within Brno’s technological park, the Institute required a more open and collaborative environment to support its evolving work model. KOGAA was tasked with reimagining the office layout to foster collaborative encounters and creativity while implementing sustainable solutions for the new function.
Sustainable Retrofit Solutions
The renovation involved replacing fixed enclosing walls with transparent organic forms to accommodate meeting rooms and private workstations. Existing furniture, illumination, and floor finishes were retained to maximize sustainability. A glass partition was installed to separate the upper and ground floors, minimizing heat loss while maintaining openness.
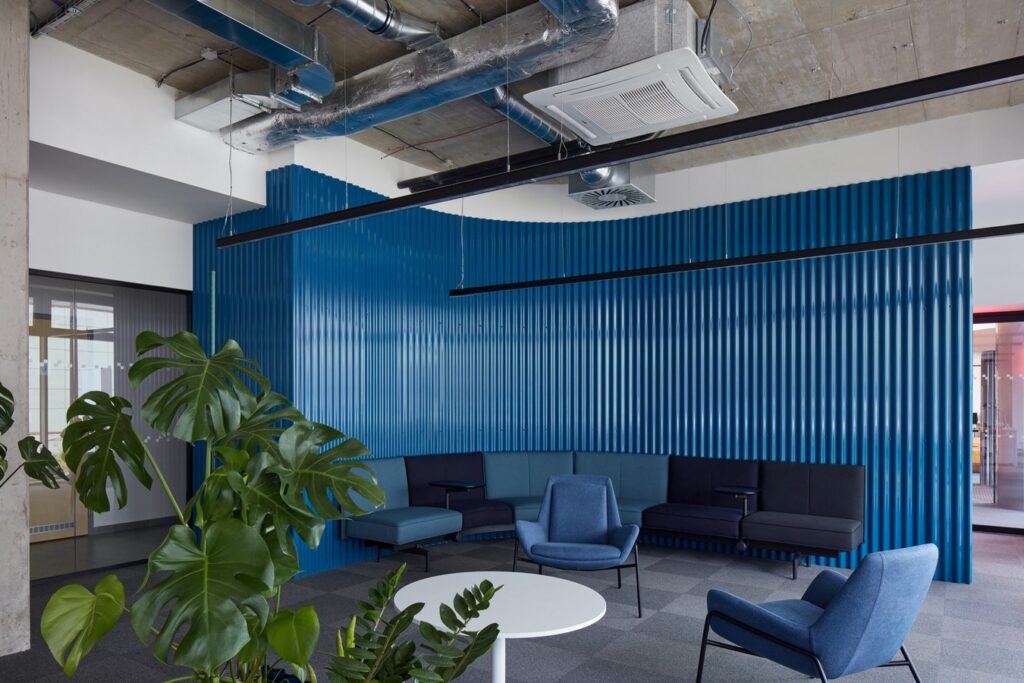
Iconic Design Elements
The ground floor was enhanced with an iconic installation representing the identity of JIC, serving as a welcoming common space for visitors. A colored plexiglass lighting fixture illuminates the area, casting vibrant hues on surrounding surfaces throughout the day, visually connecting the ground and upper floors.
Color Psychology in Design
Distinct color schemes were employed to delineate different areas within the workspace. Red tones were used in active workspaces, facilitating idea exchanges and internal communications. Cold tones were applied in areas requiring focus and concentration, while yellow and orange tones were used for focus meetings.
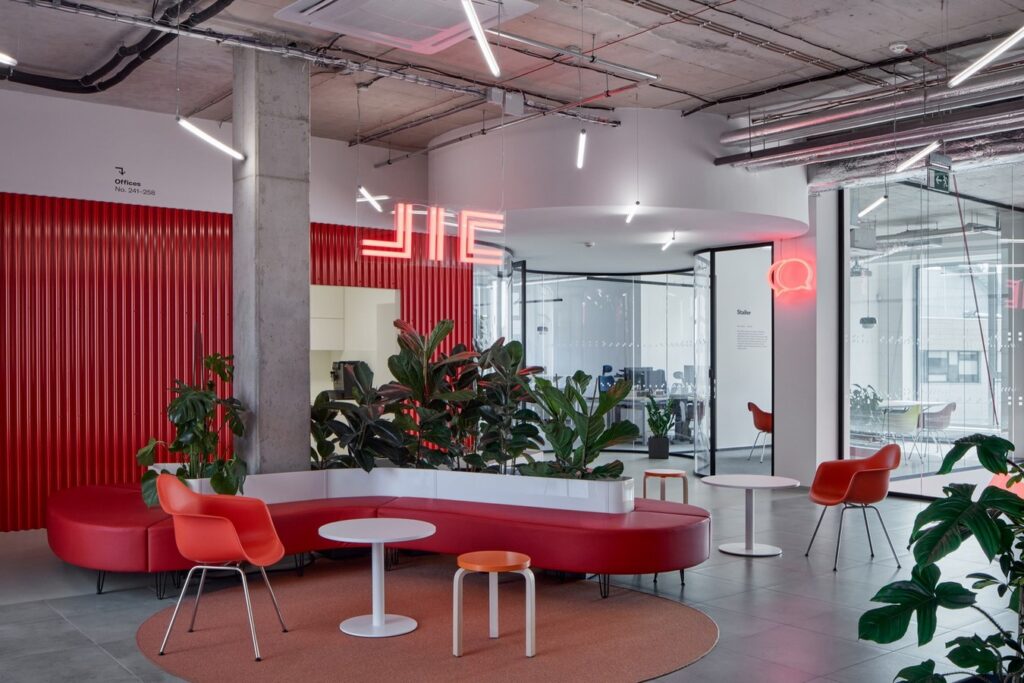
Materials and Aesthetics
Primal materials such as glazing partitions and corrugated powder-coated metal sheets were utilized to create curved spaces, fostering an organic design aesthetic. Plexiglas was employed for its versatility in creating bent shapes, adding visual interest to the entrance hall. Soft furnishings like curtains and carpets complemented the design, providing comfort and sound insulation.
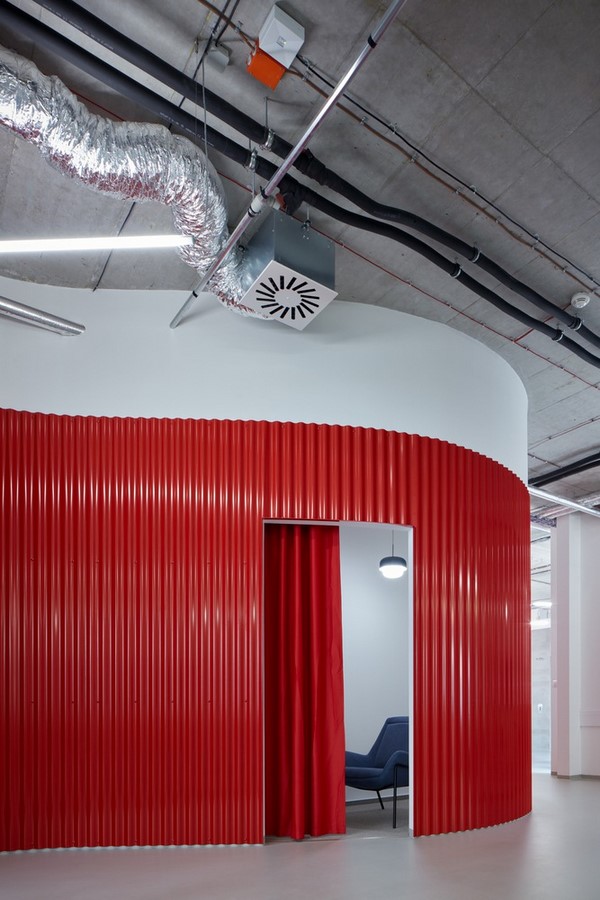
Conclusion
The transformation of JIC HQ into a collaborative workspace reflects KOGAA’s commitment to sustainable retrofit solutions and innovative design. By combining thoughtful spatial planning with creative use of materials and color psychology, the project sets a new standard for modern office environments, fostering collaboration, creativity, and sustainability.


