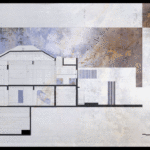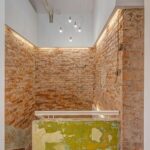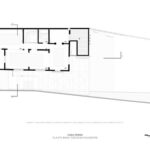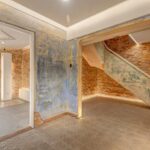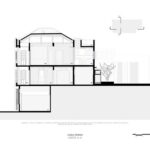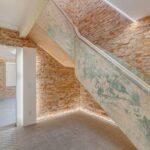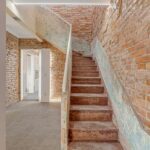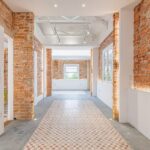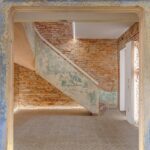Correio do Povo newspaper, into a modern coworking space while preserving its architectural heritage.
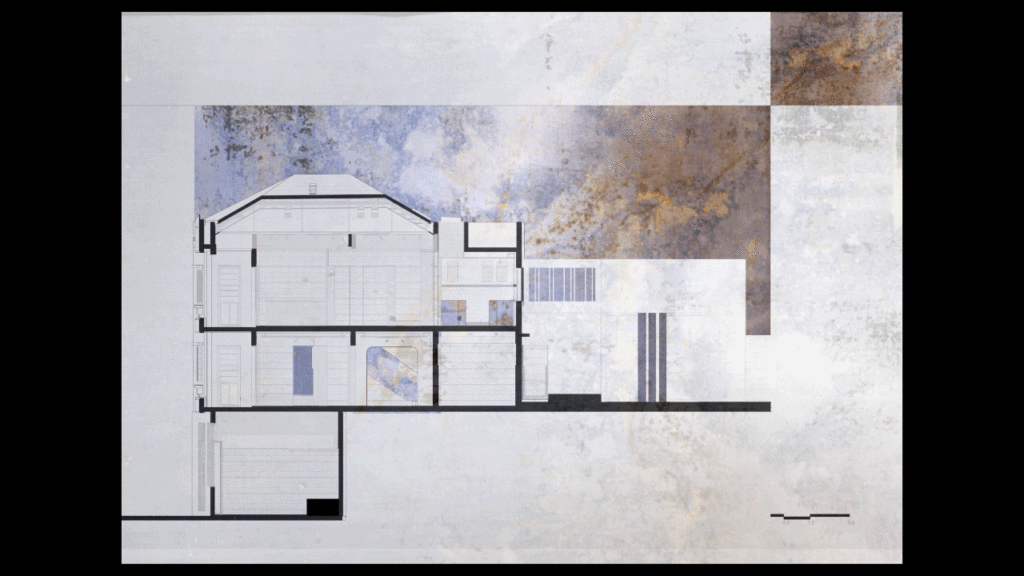
Historical Background
Built in 1939, Casa Pedra initially served as a single-family residence with a commercial ground floor, exemplifying the Art Deco style. This architectural movement, characterized by geometric forms and simplified decorative elements, is evident in the building’s façade facing Avenida Rio Branco. The original façade is divided into three distinct sections: Base, Body, and Crowning. The Base occupied the entire frontage, originally housing commercial spaces, a garage, and access to the upper floors, which were used for residential purposes.
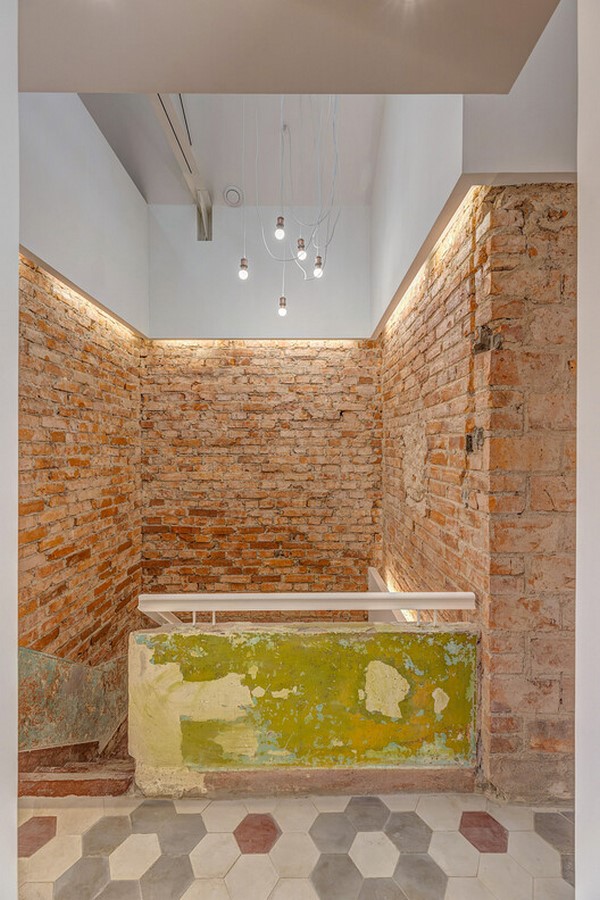
Architectural Details
The building’s main structure is set back three meters from the southern façade, creating a lateral patio that provided service and social access to the residence. The asymmetrical façade, divided into two segments, reflects the internal organization of the space. Centralized access to the residence, curved balconies projecting over the sidewalk, and a stepped parapet adorned with geometric elements and vertical friezes all contribute to the building’s Art Deco identity. Notably, the initials of the original owner are incorporated into the decorative parapet.
Significant Interventions
In the late 1980s, the property was acquired by Jornalística Caldas Junior (Correio do Povo), leading to significant interventions that left many original elements intact. In 2018, journalist Marcelo Canellas acquired the property, further preserving its historical features. The name “Casa Pedra” originates from a stone on the ground floor marking the building’s boundaries.
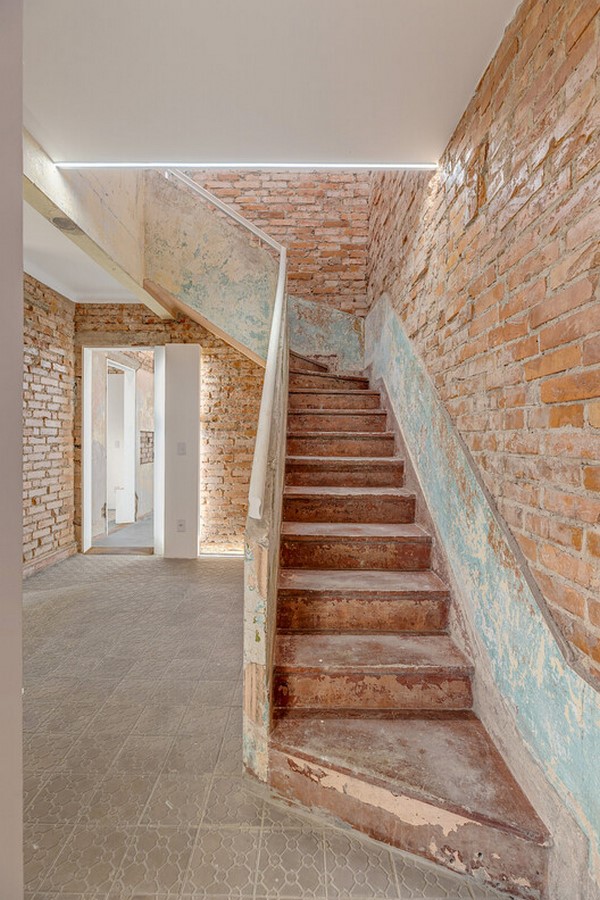
Coworking Casa Pedra Project
The Coworking Casa Pedra project aimed to integrate a new program without compromising the building’s originality. Interventions included installing an elevator platform for accessibility to the second floor and updating structural, electrical, and lighting systems. On the third floor, spaces were integrated to support collaborative work environments. The design of the lateral patio covering and internal pergolas was inspired by the memories of former residents and the original ceiling motifs that could not be preserved.
Preservation and Cultural Significance
During renovations, mural paintings were uncovered beneath layers of paint and preserved for the building’s new purpose. Recently, Casa Pedra was designated as a cultural asset by the municipality, reinforcing its significance and value as a cultural landmark.
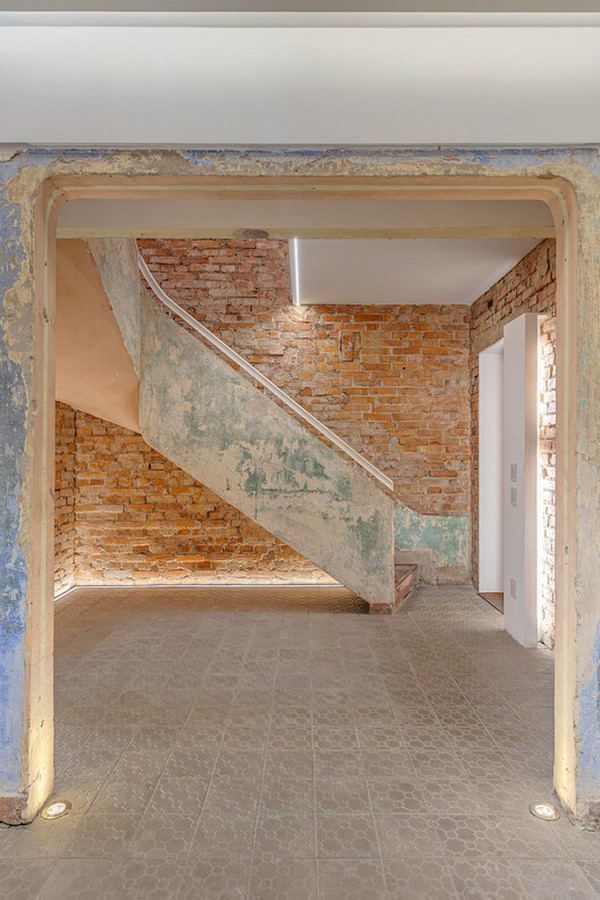
Q_arts Arquitetura’s careful revitalization of Casa Pedra ensures that this historic building continues to serve the community while preserving its rich architectural legacy.



