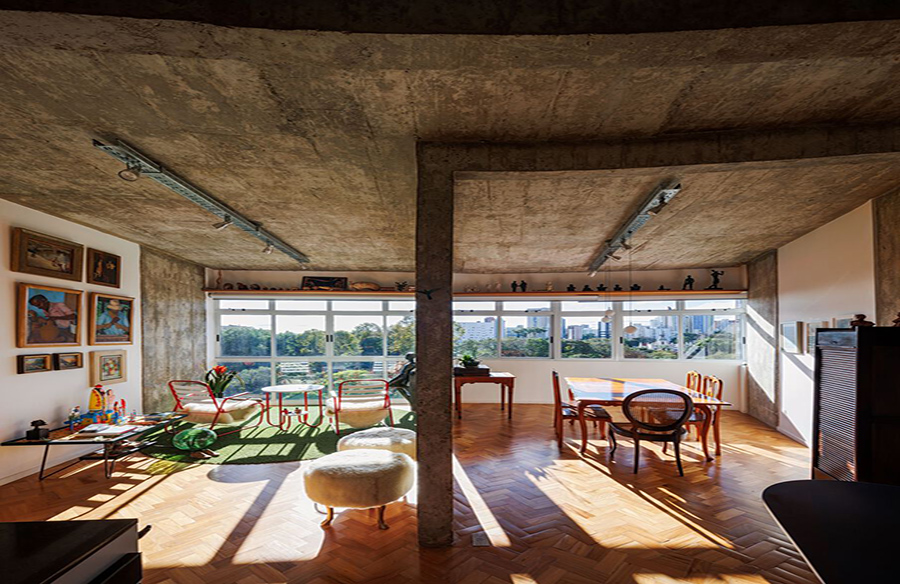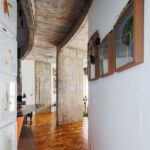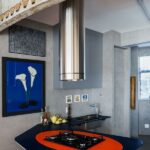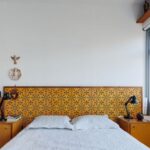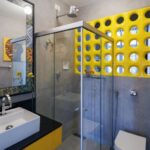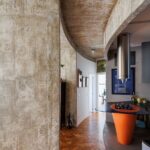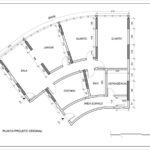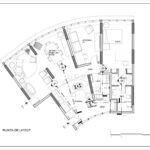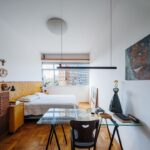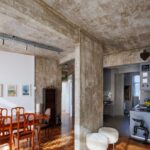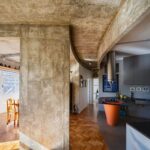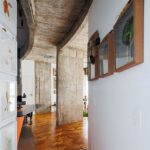Introduction
Jô Vasconcellos Arquitetos Associados undertook the refurbishment of a 110 m² apartment located in the historic Pilar Building in downtown Belo Horizonte, Minas Gerais, Brazil. Built in 1961, the building features a mix of residential and commercial spaces.
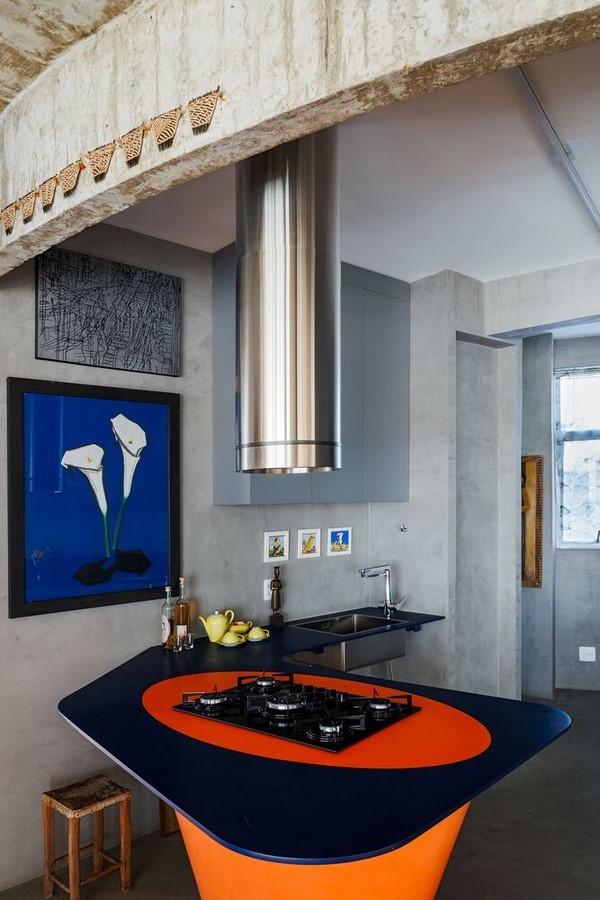
Reimagining Space
The primary objective of the project was to tailor the apartment to meet the specific needs of the owner. Previously compartmentalized into small rooms, the design team focused on integrating the spaces, revealing the underlying concrete structures, and simplifying the layout with a consistent flooring choice.
Integration and Simplicity
By removing barriers and partitions, the team created a sense of openness and flow within the apartment. A single type of flooring was chosen to enhance visual continuity and coherence throughout the space, promoting a seamless transition between different areas.
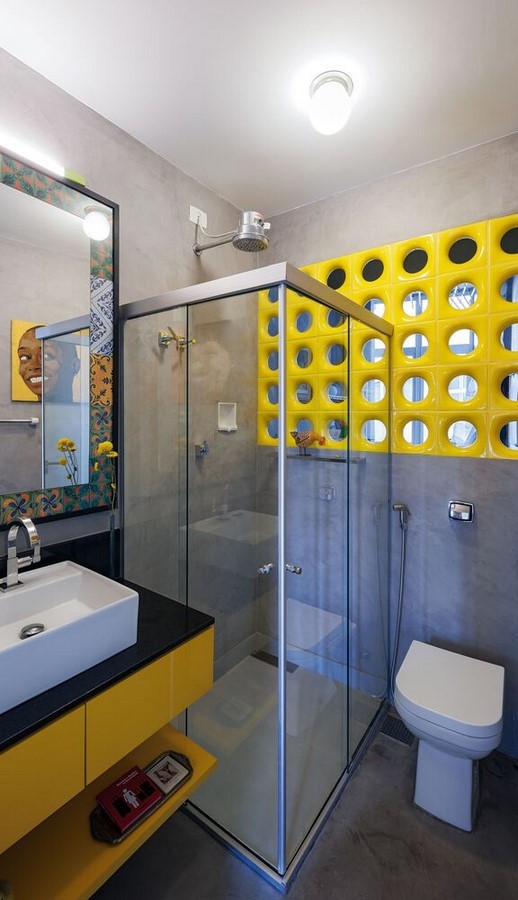
Innovative Design Approach
Unconventional materials and shapes were employed to introduce a sense of novelty and dynamism to the renovated space while prioritizing natural light and views of the nearby Municipal Park. The design intervention aimed to maximize spatial fluidity and create an environment conducive to relaxed and flexible use.
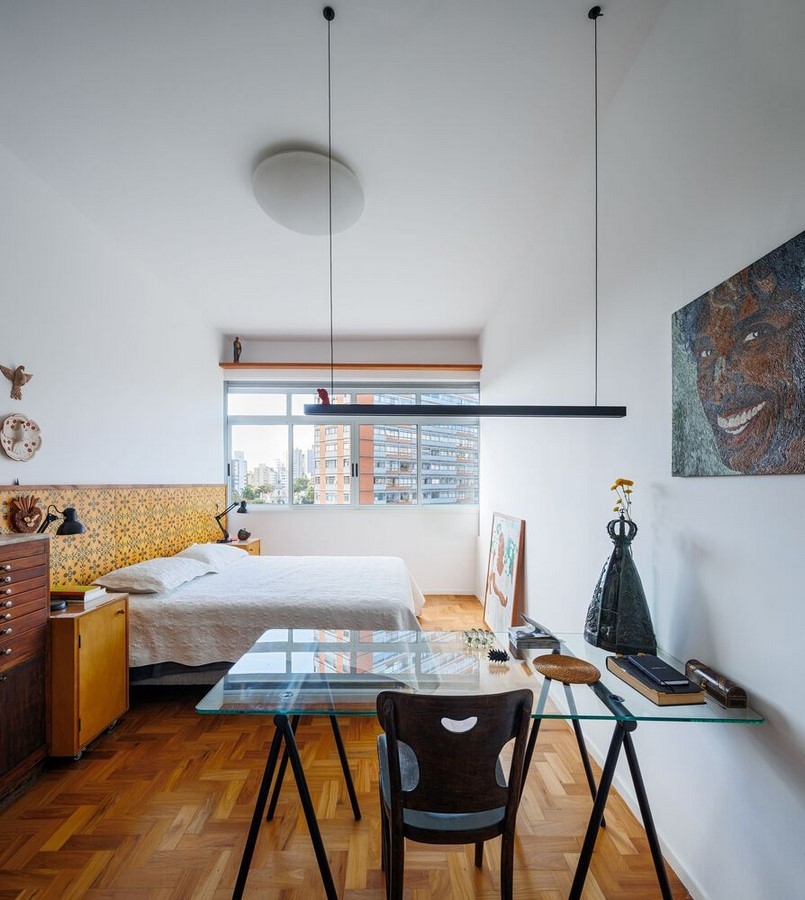
Conclusion
The refurbishment of the apartment in the Pilar Building exemplifies Jô Vasconcellos Arquitetos Associados’ commitment to revitalizing historic spaces while meeting the evolving needs of modern living. Through thoughtful integration, innovative design solutions, and a focus on enhancing the user experience, the project breathes new life into a cherished urban landmark.


