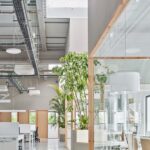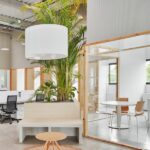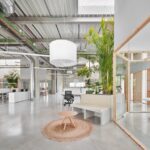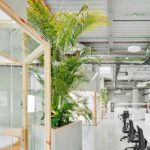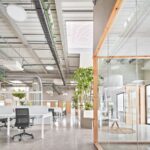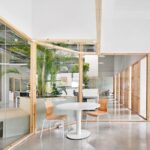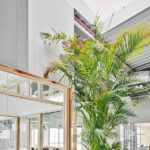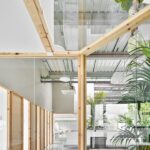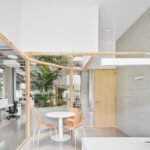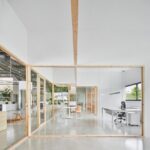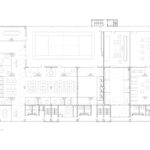Introduction
Located in Barcelona, Spain, the new headquarters for the GPAINNOVA offices is a testament to the transformation of industrial spaces into vibrant and functional work environments. Designed by Manu Pages Taller d’Arquitectura, this project breathes new life into a typical warehouse structure, infusing it with personality and representativeness.
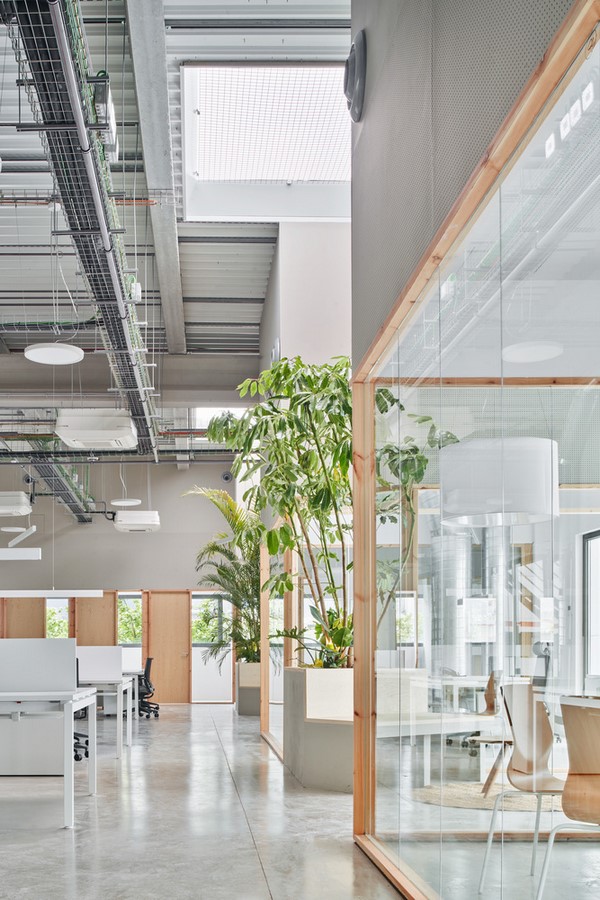
Architectural Vision
Led by Manu Pagès, the architectural team envisioned a space that maximizes the generous interior volumes of the industrial warehouse. Despite its precast concrete structure and minimal architectural interest, the building offered immense potential for creative adaptation.
Open Concept Design
The interior adaptation of the GPA offices prioritizes a diaphanous distribution, fostering open communication and collaboration among employees. Transparent views and glass partitions create visual connectivity throughout the space, ensuring that everyone remains in visual contact.
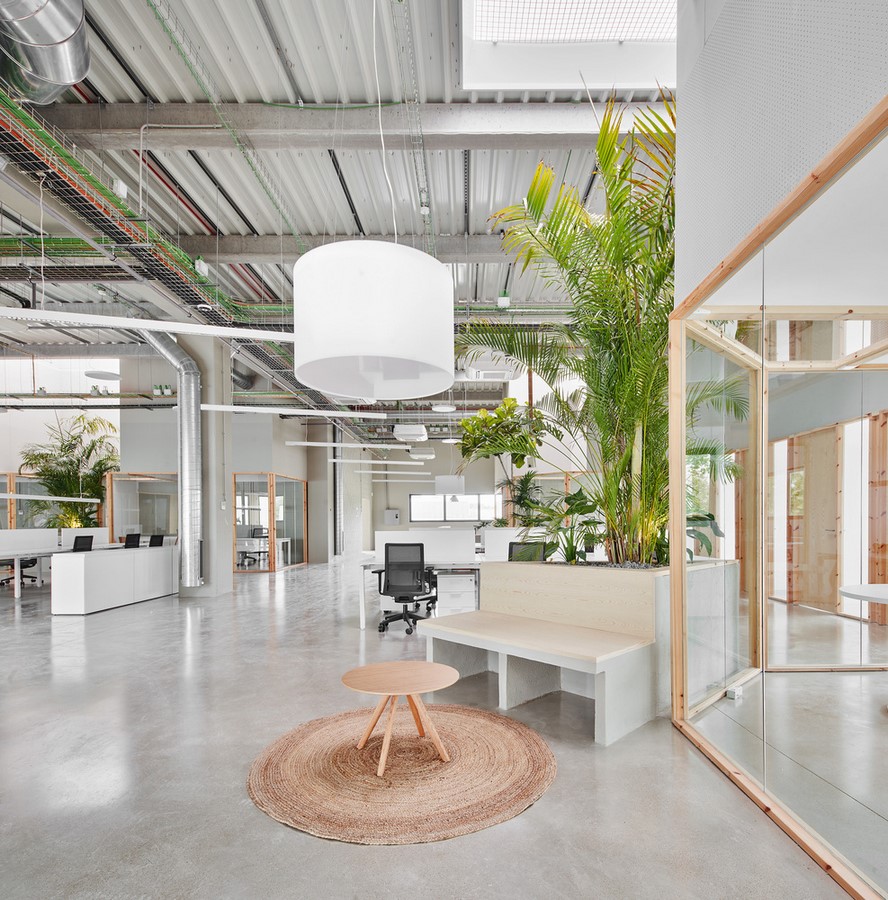
Integration of Green Elements
To enhance environmental comfort and create focal points of interest, large-format plant elements are strategically integrated into the office layout. These green attractions interact with skylights on the ceiling, generating a dynamic interplay of light, vegetation, and reflections.
Programmatic Interaction
The green elements not only contribute to environmental comfort but also serve various programmatic functions. They create waiting areas, provide privacy around meeting tables, and establish informal meeting spaces. Moreover, they facilitate cross-reflective views, enriching the overall spatial experience.
Sensory Atmosphere
The combination of natural light, vegetation, and reflective surfaces imbues the GPA offices with a complex and sensitive atmosphere. As the day progresses, the interplay of light and shadow transforms the space, creating an ever-changing environment conducive to productivity and creativity.
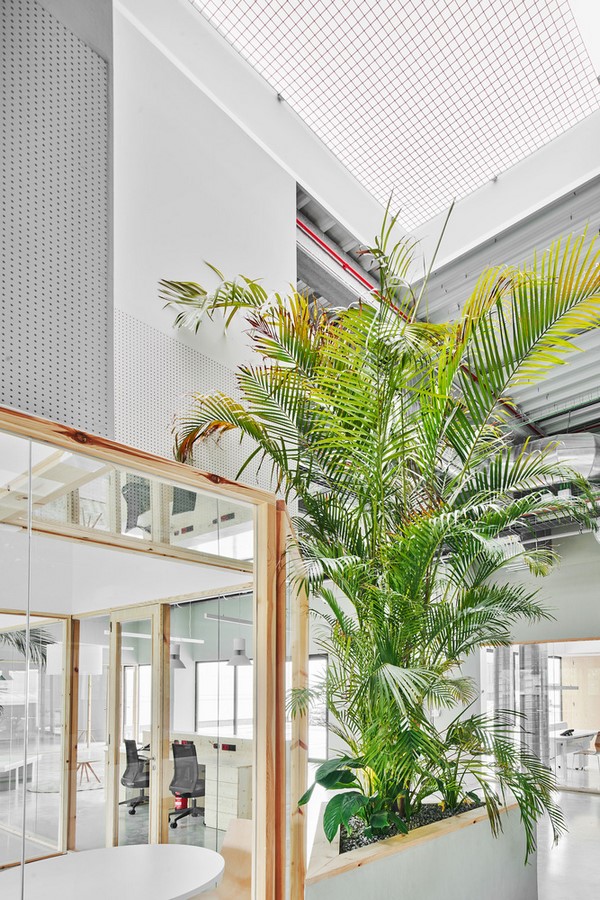
Conclusion
The GPA Offices project exemplifies the adaptive reuse of industrial spaces, showcasing how thoughtful design interventions can elevate the functionality and aesthetics of conventional office environments. By embracing openness, transparency, and biophilic design principles, Manu Pages Taller d’Arquitectura has created a workspace that is both inspiring and functional.



