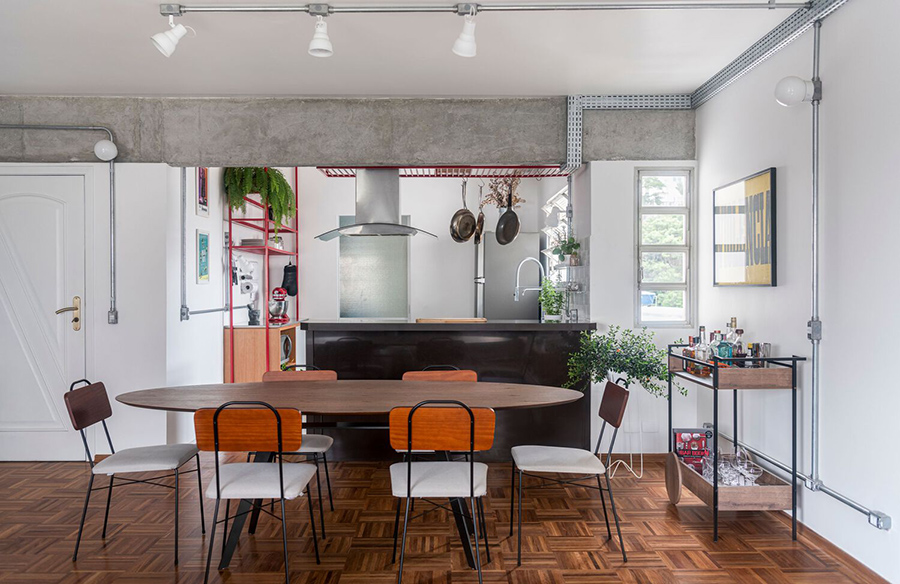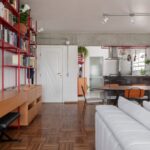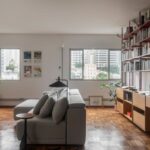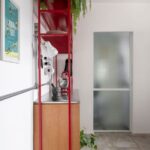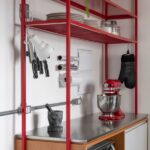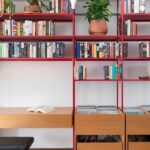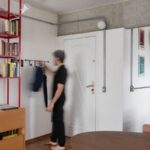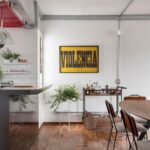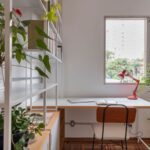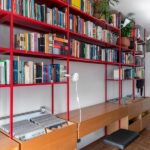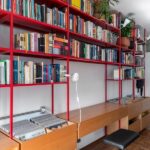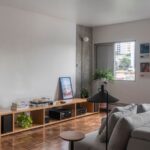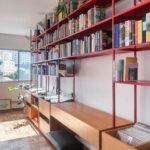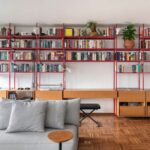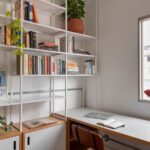Crafting a Spacious Haven
Situated in Perdizes, Brazil, the Bookshelf Apartment renovation by COTA760 unfolds as a tale of transformation and functionality. With the client’s desire for a generous living room to house his collection of books, music equipment, and a projector, alongside a cozy kitchen for culinary endeavors, the architects embarked on a mission to reshape the space while ensuring comfort and practicality.
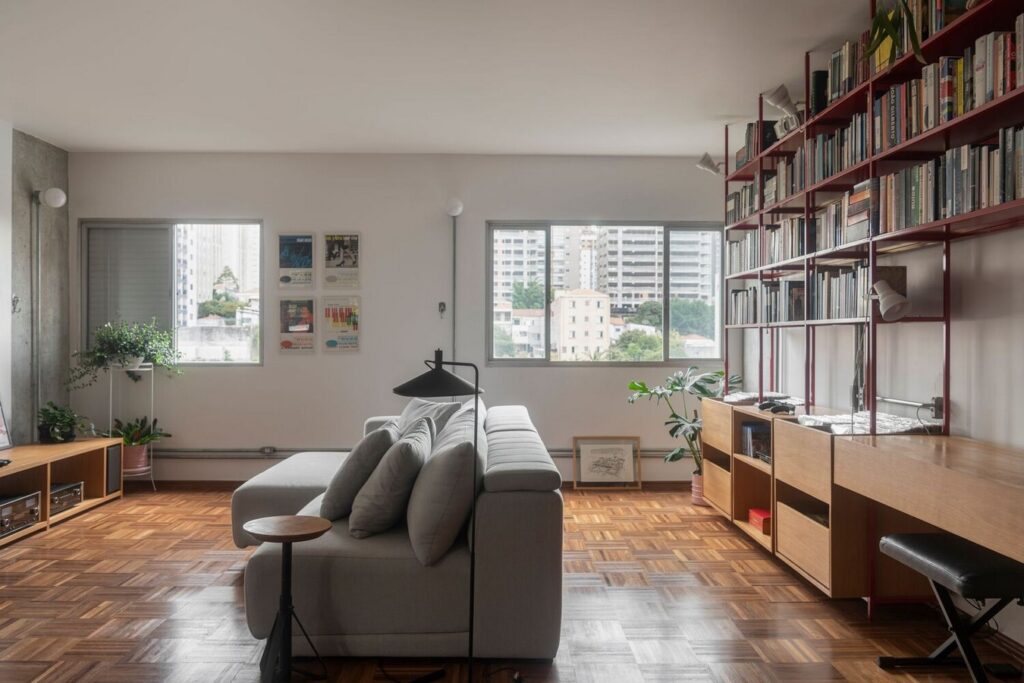
Integration and Expansion
The key intervention involved the removal of the third bedroom, which obstructed the living room’s flow, resulting in an L-shaped layout. By eliminating this partition, the architects achieved a more expansive and rectangular living area, fostering seamless integration and fluid movement throughout.
A Statement Shelving Solution
To fulfill the client’s vision of a multifunctional space, COTA760 proposed a striking red metallic shelving unit that spans the entire length of the living room wall. This bespoke fixture serves as a focal point, accommodating books, records, sound systems, a projector, and even an electronic piano. The vibrant red hue injects a dynamic energy into the otherwise neutral environment, adding a pop of color and character.
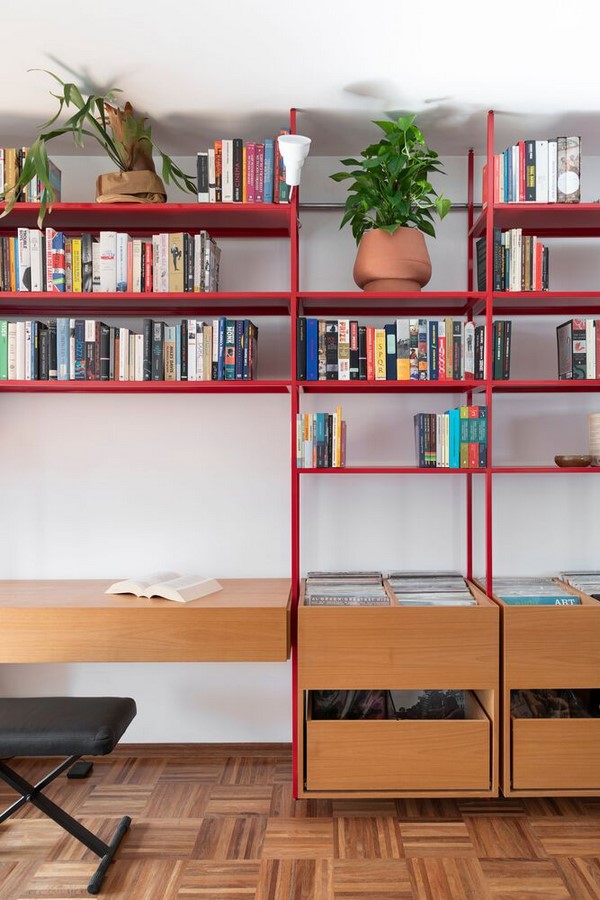
Harmonizing Elements
Preserving the apartment’s original wooden flooring, the architects seamlessly integrated it with the new design elements. Exposed pillars and concrete beams were stripped to reveal the raw materials, enhancing the space’s rustic charm and textural depth.
Illuminating Ambiance
The metallic shelving also serves a dual purpose by incorporating lighting elements, including directional spotlights and wall sconces, to create ambient illumination. Carefully curated floor and table lamps complement the overall lighting scheme, ensuring a warm and inviting atmosphere.
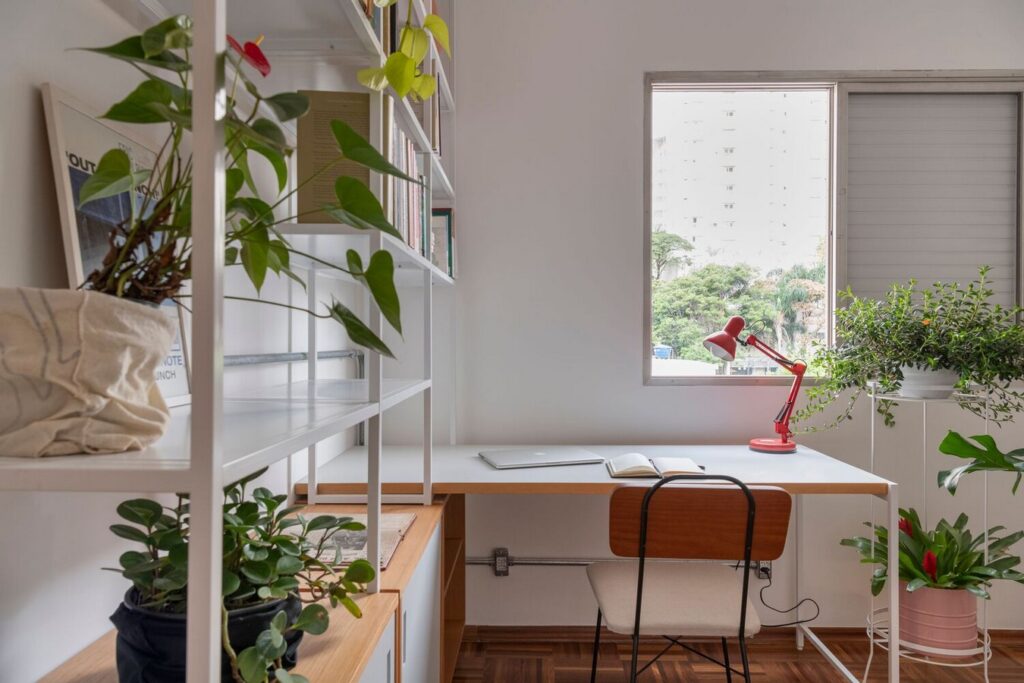
Unified Aesthetic
In the kitchen, existing countertops were retained, while new joinery was introduced to align with the living room intervention. A cohesive design language was maintained with the addition of a metal shelf above the cooktop, echoing the aesthetic of the living room shelving unit.
Functional Workspaces
The office space followed a similar design ethos, featuring a metallic structure with wooden elements. However, to cultivate a lighter ambiance conducive to productivity, the metal structure was finished in white, creating a visually cohesive yet distinct workspace.
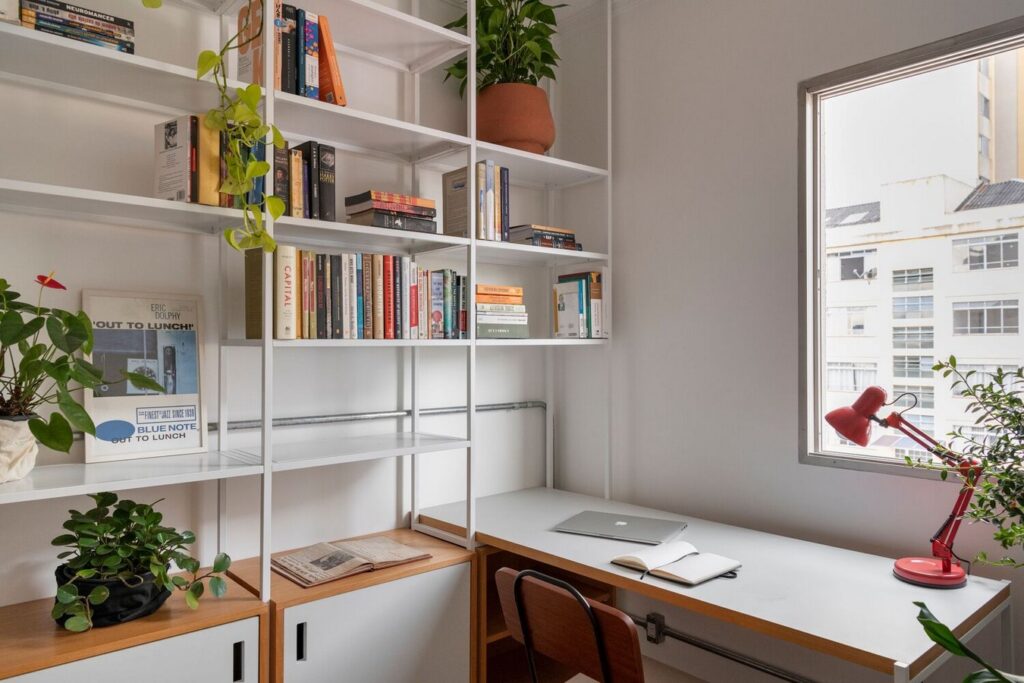
The Bookshelf Apartment renovation stands as a testament to COTA760’s ingenuity in optimizing space, functionality, and aesthetics, resulting in a harmonious blend of form and function tailored to the client’s lifestyle and preferences.


