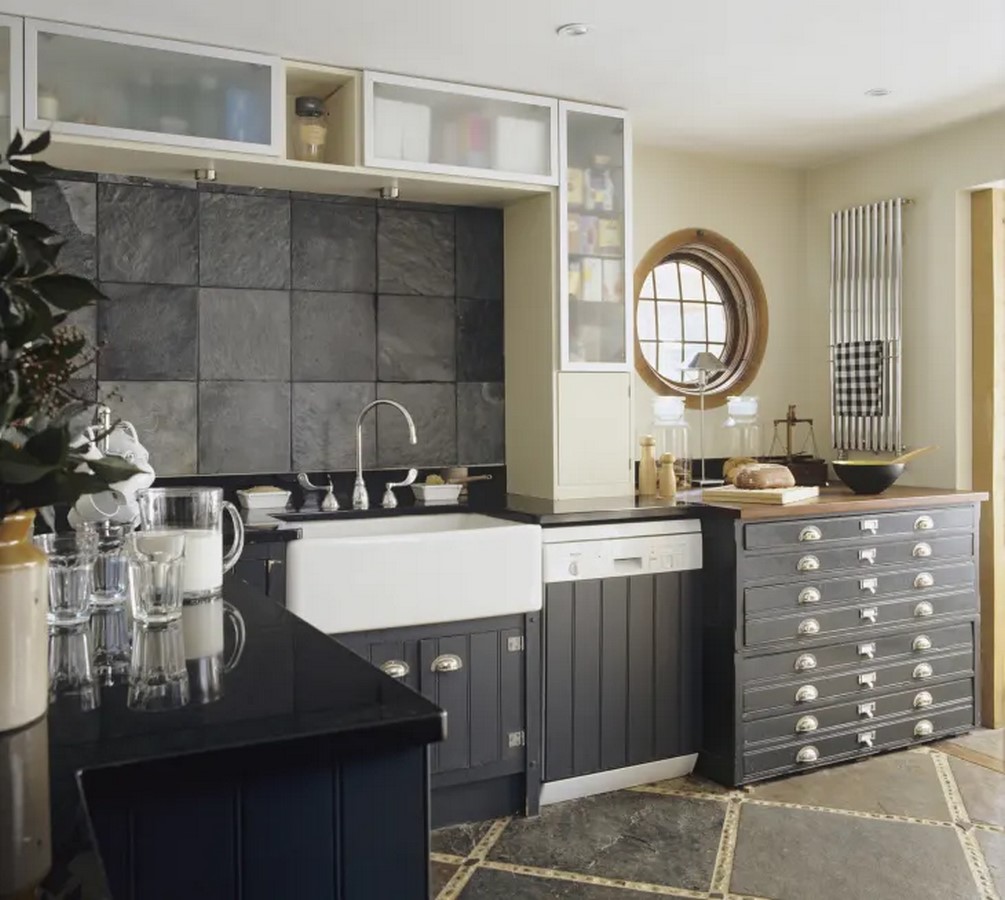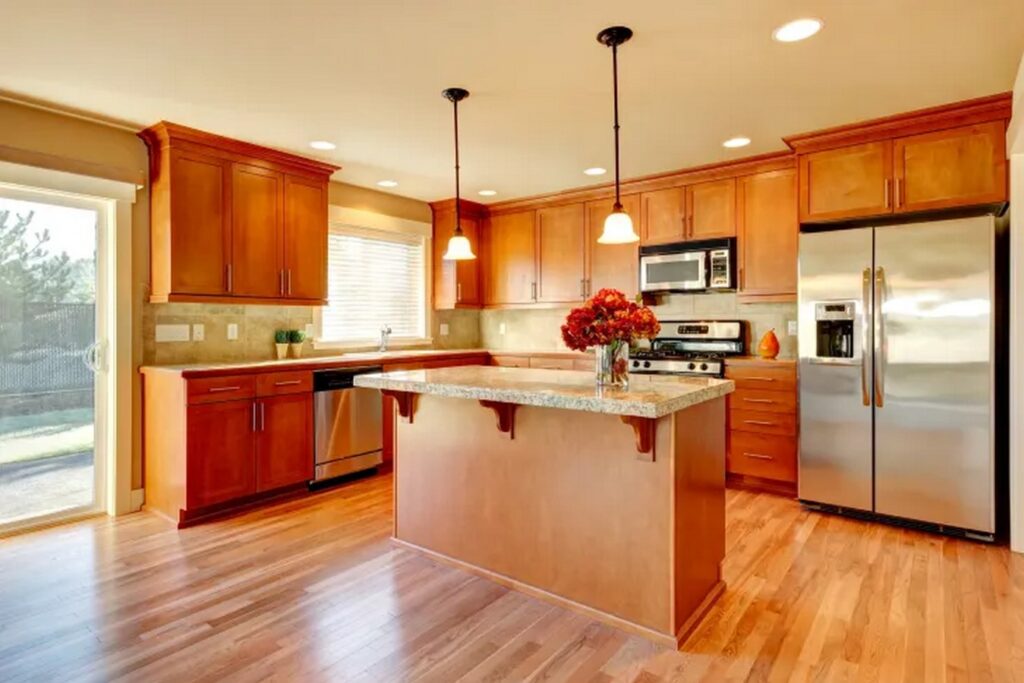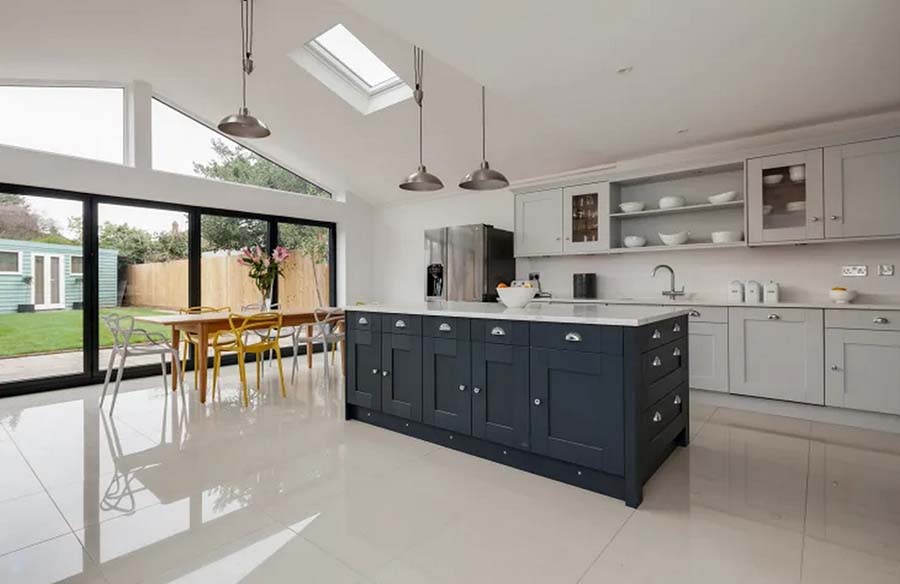The kitchen is often considered the heart of the home, so it’s essential to have a space that is both beautiful and functional. Whether you’re planning a kitchen renovation or looking to improve your current layout, interior designers have identified some common mistakes and provided advice on how to avoid them. Here are five kitchen layout mistakes you might be making and how to fix them.

Rigid Adherence to the “Work Triangle”
The “work triangle” is a traditional kitchen design principle that places the sink, stove, and refrigerator in a triangular arrangement for optimal workflow. However, this setup may not be suitable for every kitchen, especially those with limited space like a galley kitchen. According to Toronto-based designer Laura Stein, it’s important to consider the specific needs and shape of your kitchen rather than strictly following this rule.
Solution: Design your kitchen layout based on your cooking habits and daily routines. If the “work triangle” isn’t practical for your space, explore other layout options that better suit your needs.
Overuse of Open Shelving
While open shelving can create a light and airy feel, too much of it can compromise functionality. Interior designer Sarah Barnard warns that excessive open shelving can make the kitchen look cluttered and is often more decorative than practical.
Solution: Use open shelving sparingly in strategic areas. For instance, replace an awkward upper cabinet with open shelves or install them on either side of a window to enhance the room’s openness without sacrificing storage.

Insufficient Food Storage
Adequate storage is crucial in any kitchen. Lack of food storage can lead to cluttered countertops and the need for additional storage solutions like kitchen carts, which can make small kitchens appear even more cramped. Sarah Barnard emphasizes the importance of planning for ample food storage from the beginning.
Solution: Prioritize storage in your kitchen layout. Utilize creative solutions such as appliance garages and wall-mounted organizers to maximize space. Incorporate hidden storage options to keep countertops clear and maintain an organized kitchen.
Microwave Placement Over the Range
Placing the microwave over the range hood is a common mistake in older kitchens. This placement can crowd the stovetop area and make cooking more difficult. Additionally, not all over-the-range microwaves have effective exhaust fans. Sallie Lord, founder of GreyHunt Interiors, suggests alternative placements for the microwave.
Solution: Reserve the space above the stove for the range hood to maintain a clean and uncluttered look. Consider placing the microwave in a cabinet, pantry, or as a pull-out drawer in the island for a more streamlined kitchen.
Poor Lighting Placement
Inadequate lighting is a frequent issue in many kitchens, often due to poorly placed fixtures. A single overhead light or a grid of recessed lights may not provide sufficient illumination for all areas. Laura Stein advises careful consideration of lighting placement to ensure a well-lit kitchen.

Solution: Plan your lighting to illuminate the most-used areas of your kitchen effectively. Position fixtures directly above work surfaces to avoid shadows, ensuring that your kitchen is both functional and well-lit.
By addressing these common kitchen layout mistakes, you can create a space that is both practical and aesthetically pleasing. Tailoring your kitchen design to your specific needs and habits will result in a more enjoyable and efficient cooking environment.







