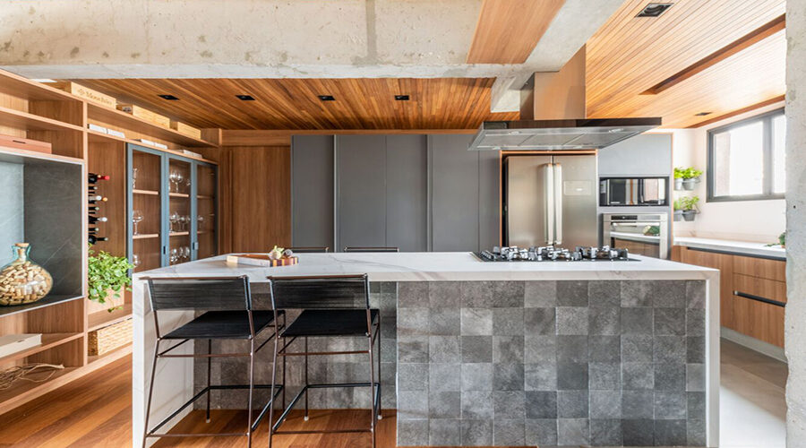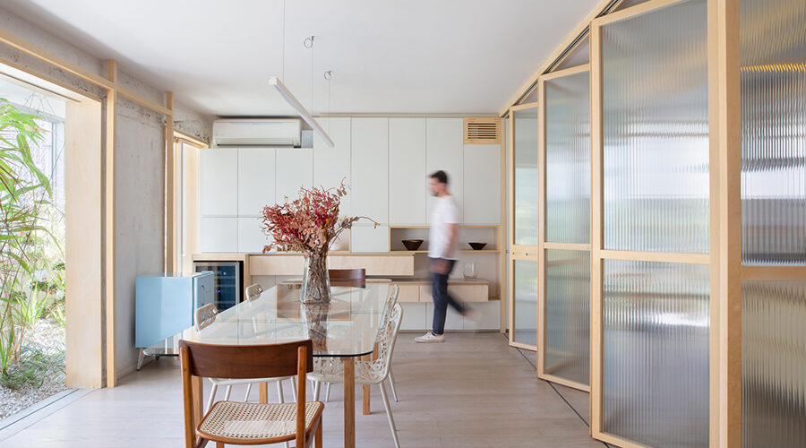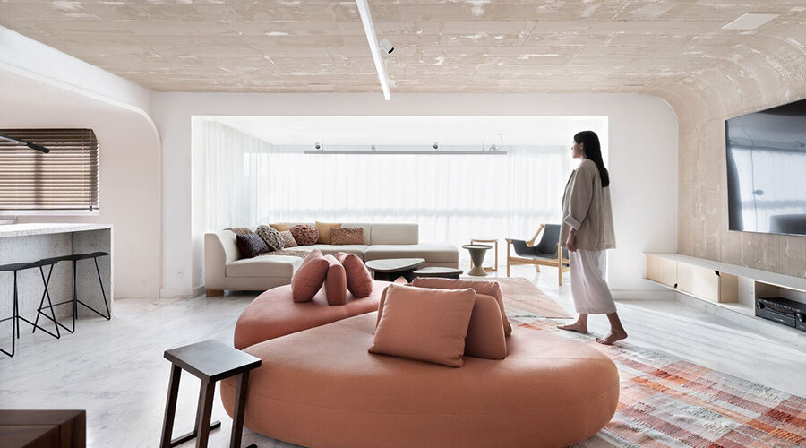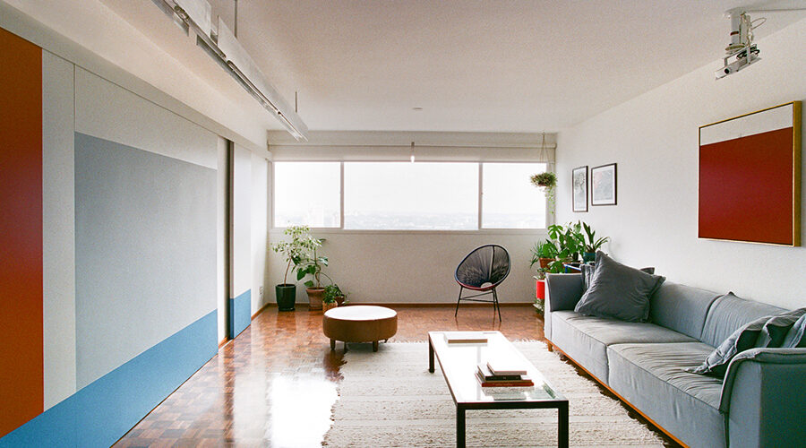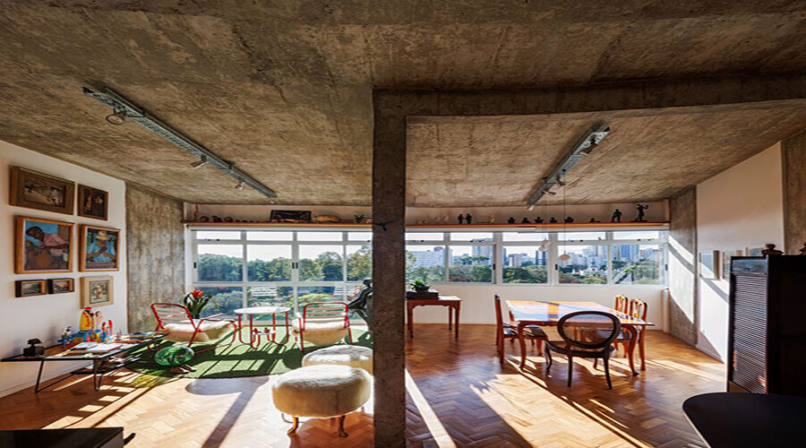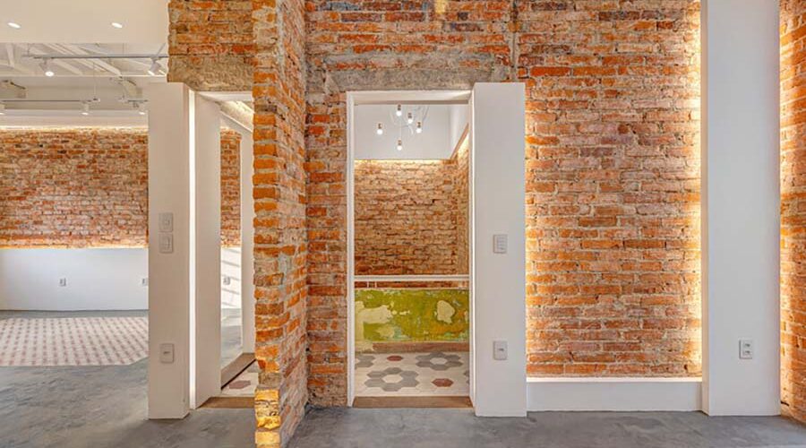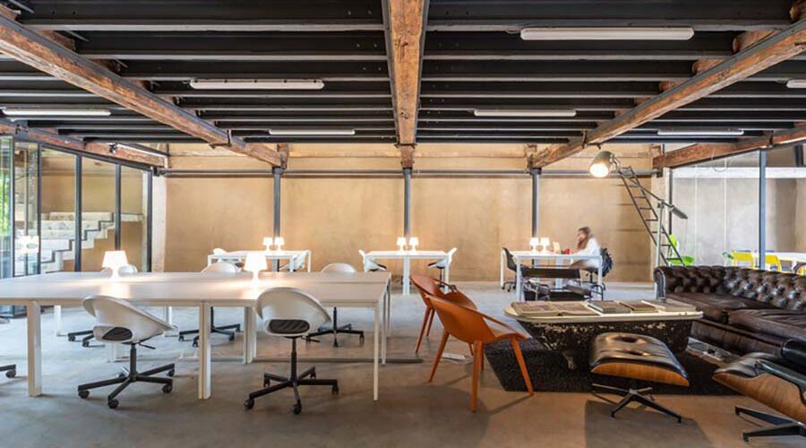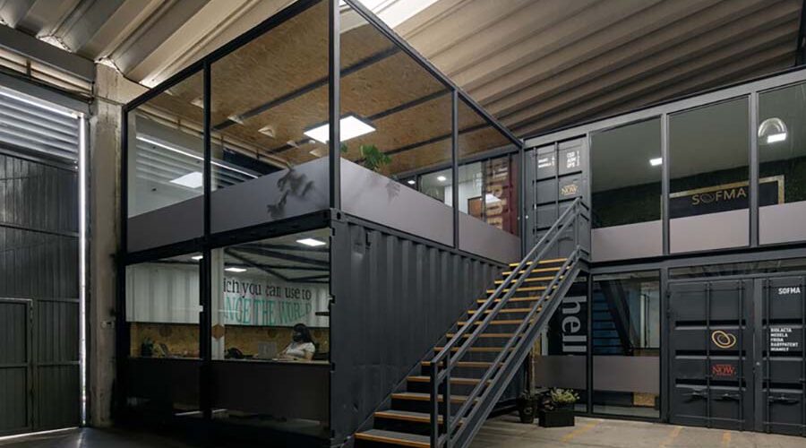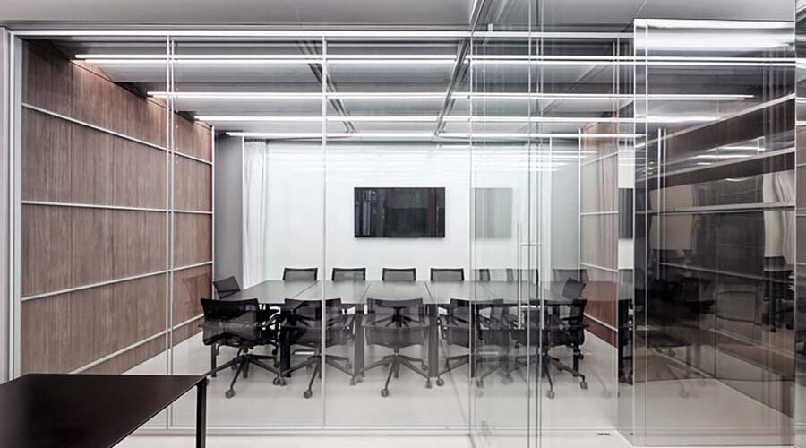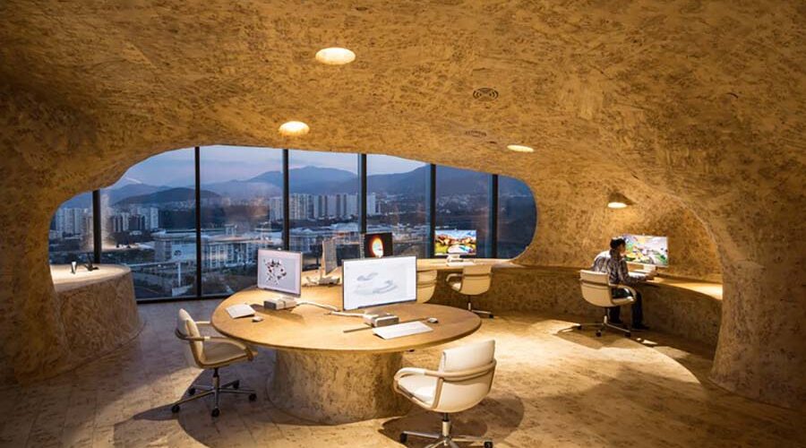Crafting the Tito 2 Apartment: Harmonizing Wood and Concrete
Introduction Pietro Terlizzi Arquitetura transformed the 187 m² Tito 2 Apartment in Pinheiros, Brazil, into a space that seamlessly blends wood and exposed concrete, exuding sophistication and contemporary elegance. Lead architect Pietro Terlizzi orchestrated a renovation that incorporated noble materials and emphasized seamless integration of social areas to cater to the needs of a family […]


