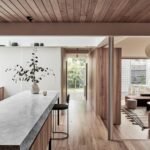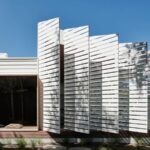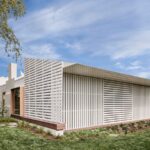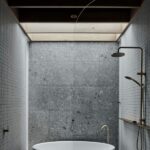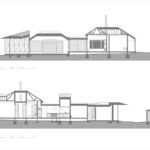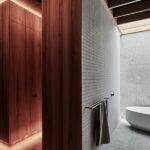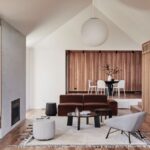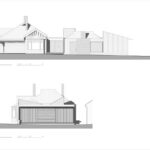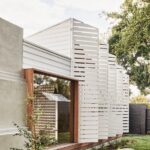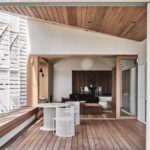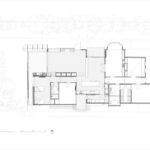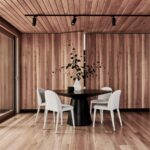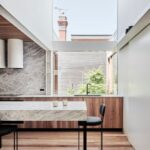Project Background
Brighton House, a property owned by the clients since the 1970s, has undergone multiple renovations over the years to accommodate their evolving needs. Initially extended in the 1990s by architect John Cuthbert, the home has now been reimagined to suit the clients’ retired lifestyle, facilitate family gatherings, and provide a space for entertaining grandchildren.
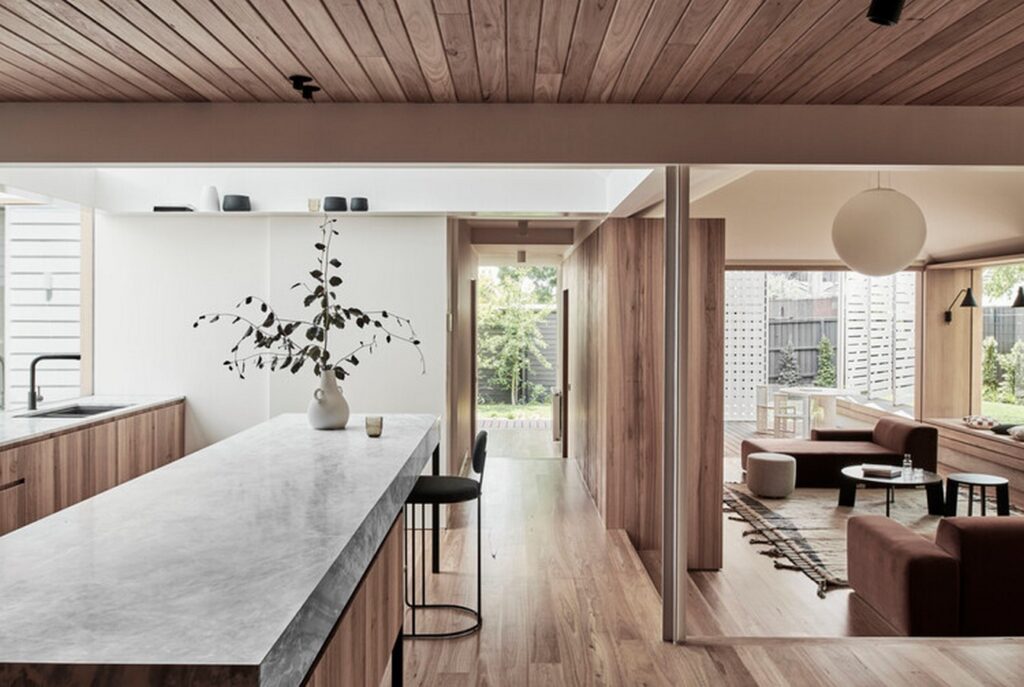
Design Philosophy
The renovation aimed to respect and preserve the character of the existing house and landscape. Although not a registered heritage site, the design team focused on maintaining the home’s original charm while introducing sympathetic architectural interventions. The result is a harmonious blend of old and new elements, meticulously integrated into the existing structure.
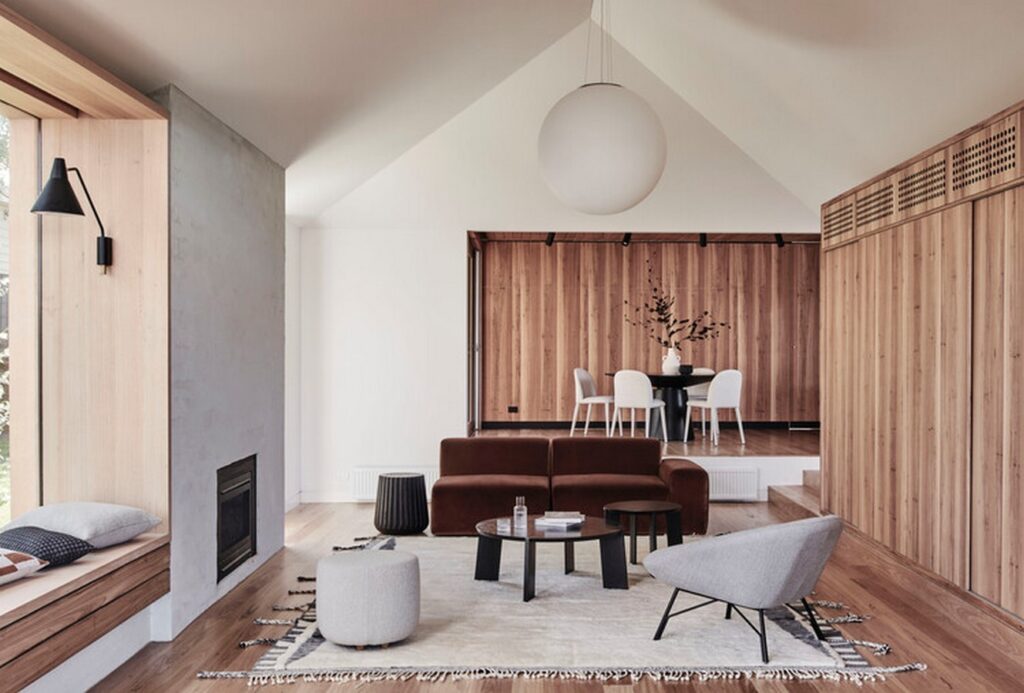
Space Optimization
The redesign addressed the limitations of the original layout by eliminating dead-ends and replacing cellular rooms with a more open-plan, zonal arrangement. This flexible design allows the space to expand and contract based on the occupants’ changing needs, enhancing the home’s functionality and flow.
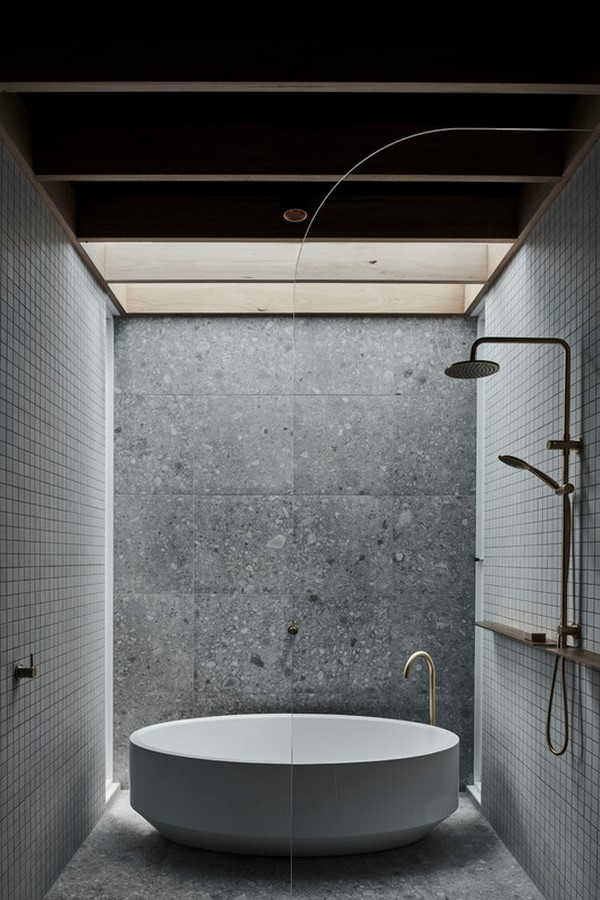
Material and Form
The extension features a minimal approach to materiality and form. The undulating roof forms respond to the local residential context, creating generous ceiling heights in the main living areas. Australian-sourced hardwood clads the facade openings, ceilings, soffits, and decking. Internally, timber is treated with Low VOC hard wax oils for durability and environmental friendliness. Upgraded windows with high-performance double glazing improve energy efficiency and comfort.
Unification of Old and New
A key aspect of the project was unifying the existing structure with the new design. This involved retaining and refurbishing existing fireplaces, which became integral to the design approach. Traditional elements such as architraves, skirtings, and picture rails were carefully restored and inspired contemporary reinterpretations in the new sections of the home.
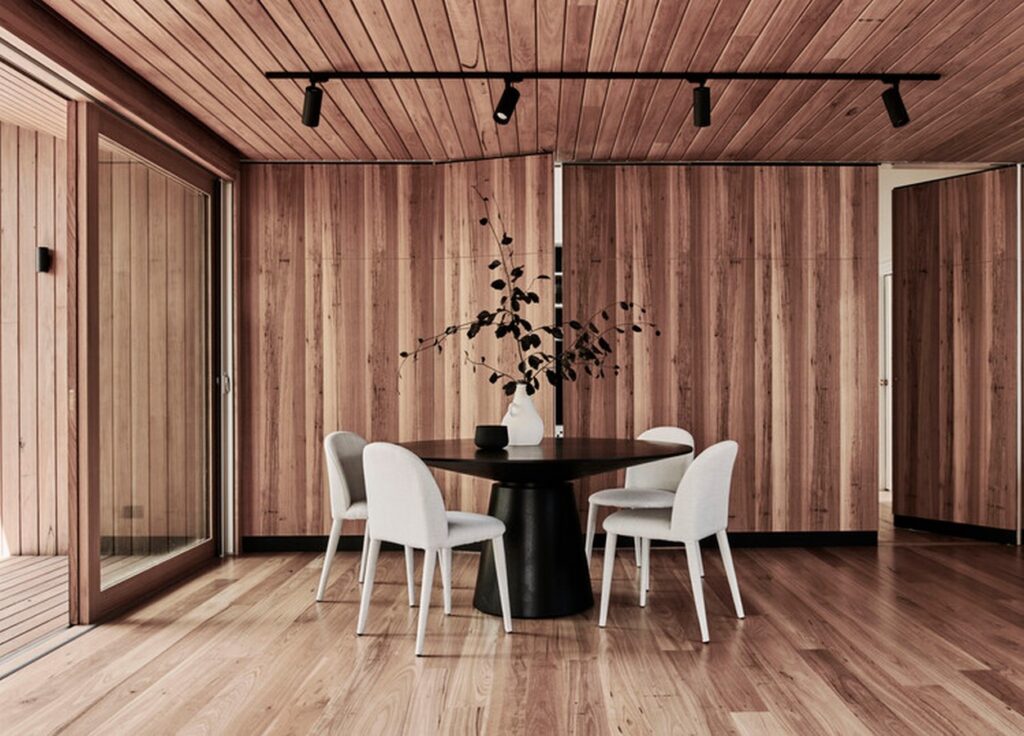
Conclusion
Brighton House stands as a testament to the seamless integration of period features with contemporary design. By preserving the character of the old building and incorporating thoughtful, modern interventions, FIGR Architecture & Design have created a home that meets the clients’ current needs while honoring its historical roots. This renovation exemplifies how architecture can evolve without losing its essence, providing a timeless and functional living space.



