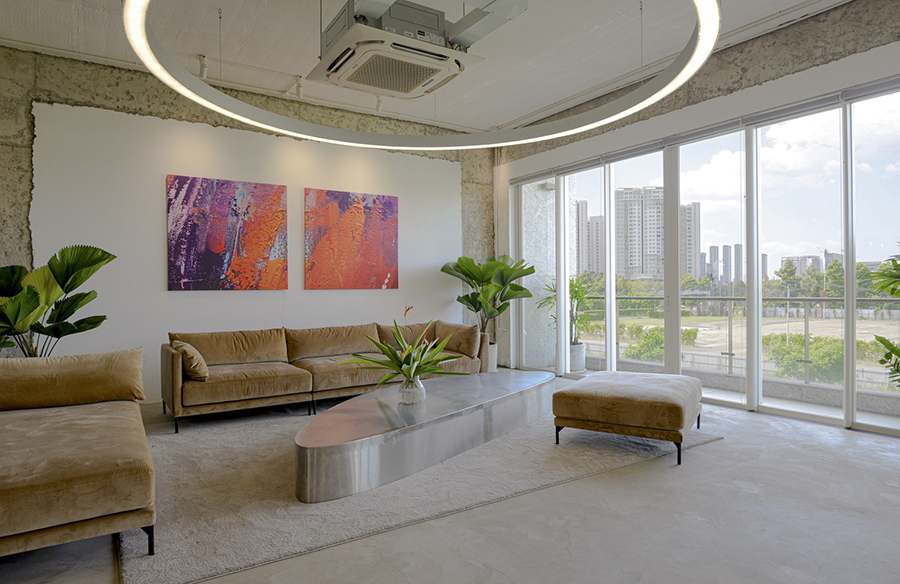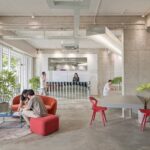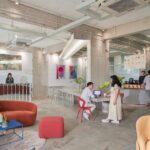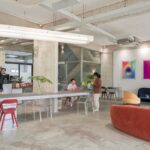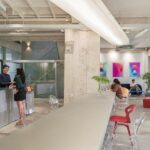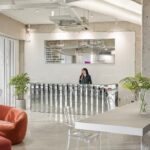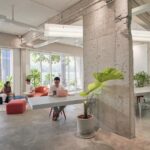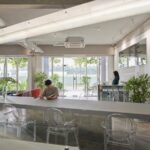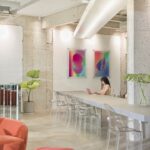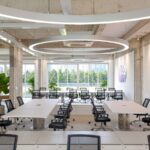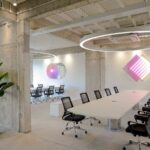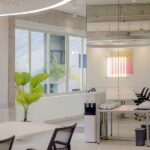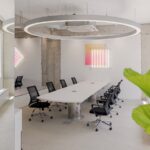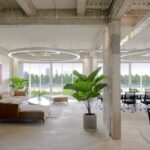Introduction
The Inspire Hub Hybrid Office, designed by DQV Architects, is situated in the thriving Thu Duc city area, offering a space conducive to evolving businesses while prioritizing the well-being of employees. Originally consisting of two townhouses, the project transforms these structures into a contemporary office space designed for flexibility and adaptability.
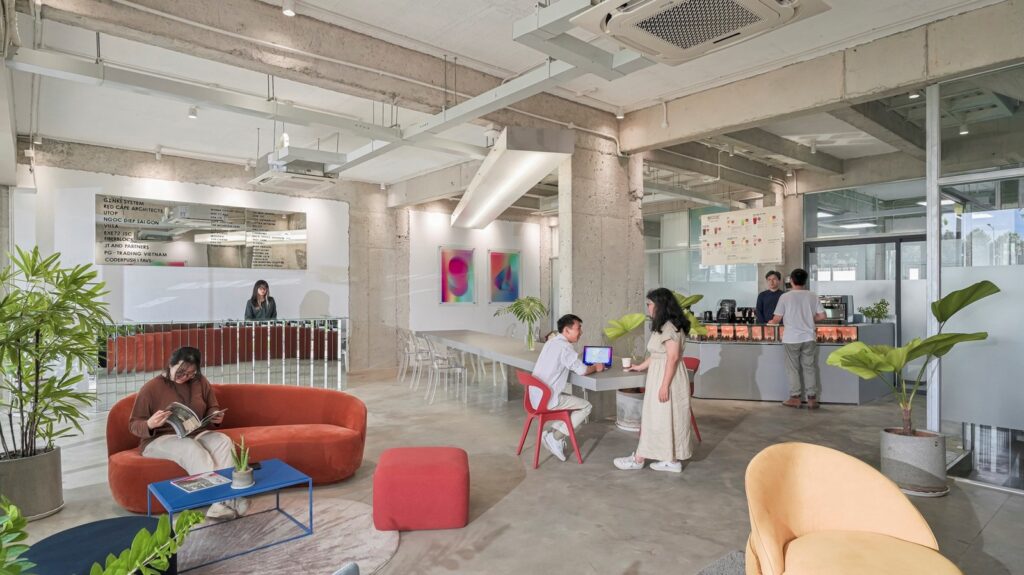
Design Concept
The design revolves around the concept of blending communal and private areas, offering a mix of shared workspaces and individual office rooms. The layout is intentionally flexible, allowing for easy rearrangement to accommodate changing business needs or team sizes. By dedicating half of the floor area to public spaces, the building fosters collaboration and interaction, setting it apart from conventional office buildings.
Space Distribution
The ground floor features long tables, coffee counters, and reception areas, creating a series of lounge spaces within the open plan. Colorful furniture contrasts with the neutral palette of white walls and gray floors, enhancing the vibrancy of the environment. The first and third floors house enclosed office spaces, while the second floor is completely open, promoting flexibility in workspace utilization.
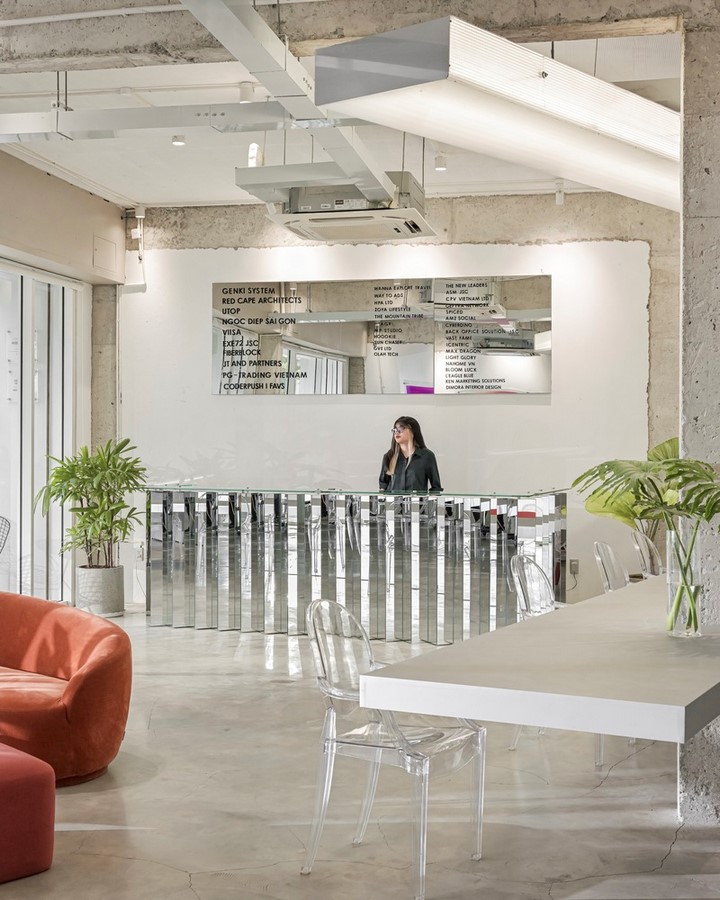
Versatile Workspaces
On the first floor, the main meeting room occupies the center, surrounded by enclosed office rooms that can be combined to accommodate expansion. The third floor offers medium-sized working rooms that can be reconfigured into a larger space. The design prioritizes functionality, providing a conducive environment for focused work while allowing moments for relaxation and collaboration.
Outdoor Spaces
The fourth floor features terraces designed for socializing, exercising, and hosting events. Soft curves contrast with glass partitions, creating inviting outdoor spaces illuminated by natural light. The terraces incorporate greenery, emphasizing a connection to nature and promoting well-being among occupants.
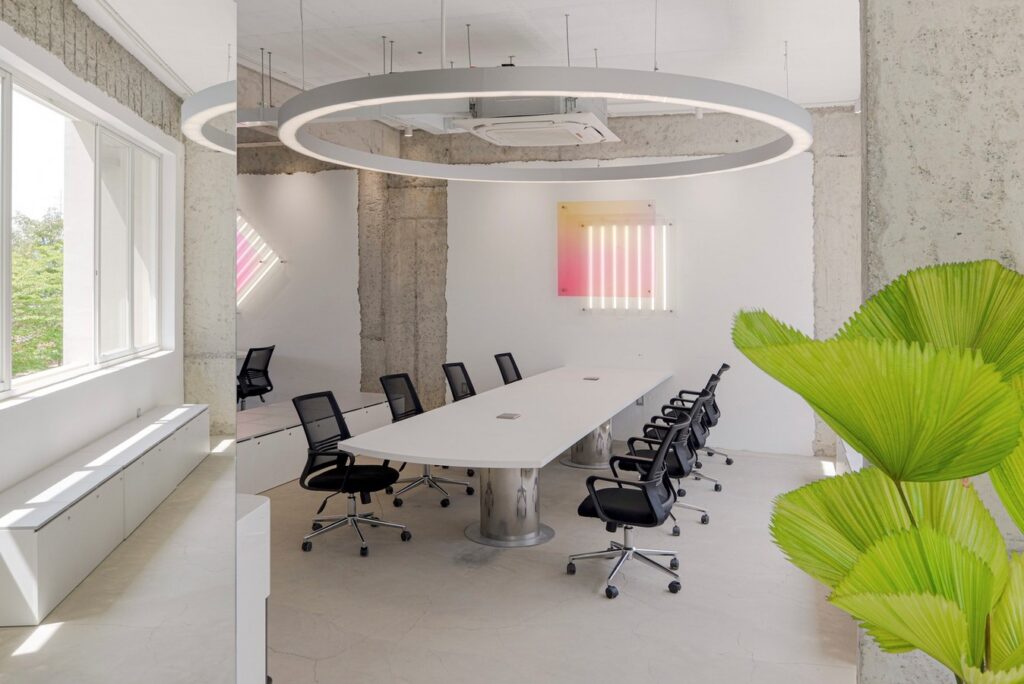
Materiality
To maintain a low-cost approach, most surfaces are left unfinished, revealing raw concrete elements. Colorful furniture and artwork add character to the interior, fostering creativity and interaction among users.
Conclusion
The Inspire Hub Hybrid Office exemplifies a modern workspace designed for flexibility, collaboration, and employee well-being. Through innovative design strategies and thoughtful spatial planning, DQV Architects have created a dynamic environment that adapts to the evolving needs of businesses and promotes a vibrant work culture.


