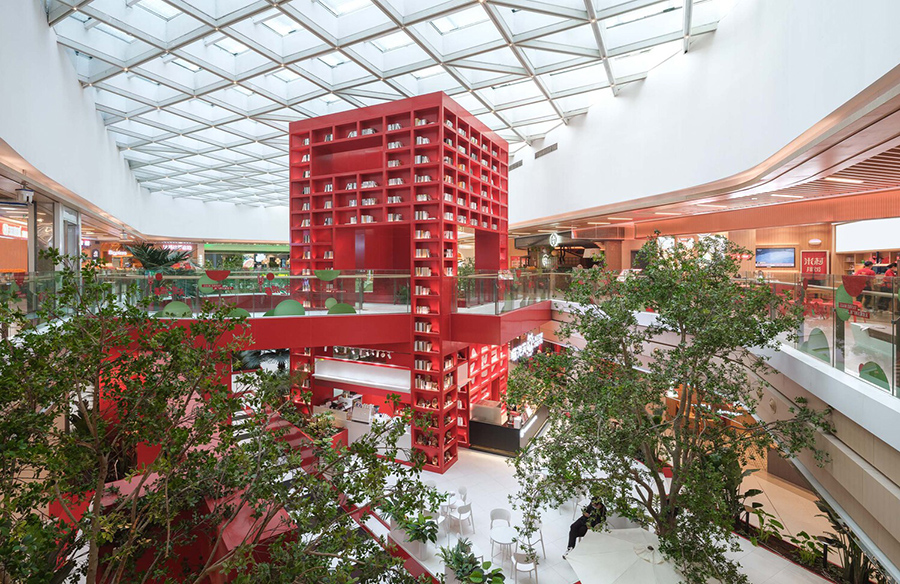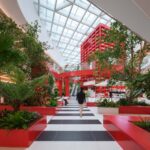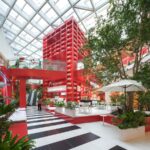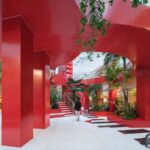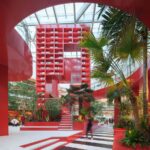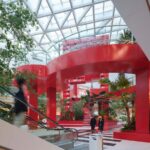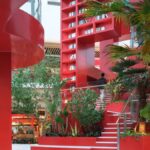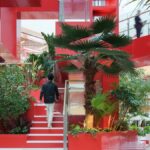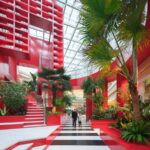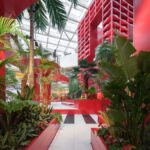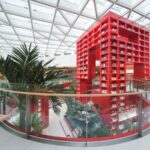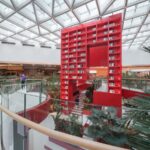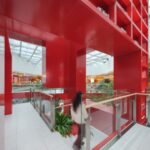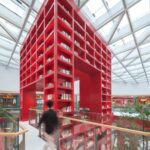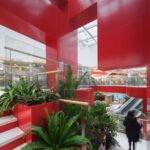CLOU Architects was entrusted by Vanke to reimagine the fourth-floor atrium of the newly inaugurated Future City Mall in Qingdao. Nestled in the northern district of Qingdao, Vanke Future City stands as a novel hub for shopping and leisure, aspiring to infuse a fresh vitality into the historical precincts of Qingdao. The focal point of this endeavor was to craft an iconic social enclave, enticing patrons to explore the upper echelons of the mall while invigorating its retail and dining precincts. Thus, the concept of an immersive jungle garden was conceived.
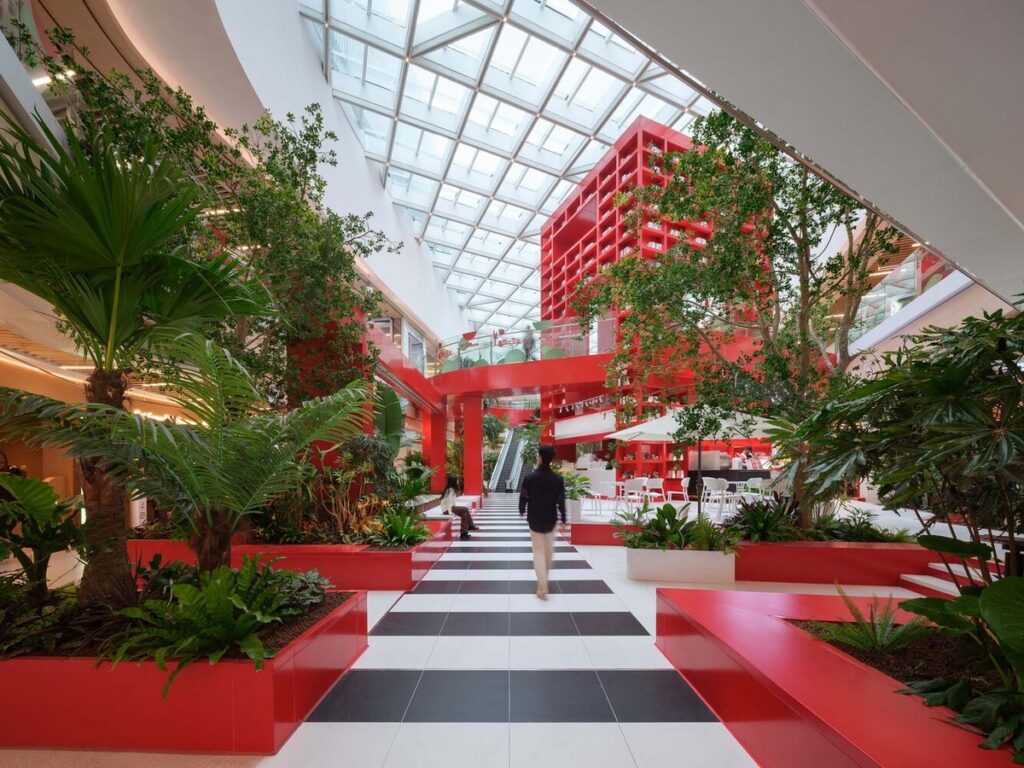
The Concept: Wandering in the Fantastic Jungle
In response to the contemporary preference for comfort, intimacy, and a connection with nature in public spaces, CLOU Architects opted to merge nature and art into an immersive environment, drawing inspiration from the illustrious paintings of Henri Rousseau. The central space of the atrium was transformed into a vibrant jungle garden, anchored by a two-story red cube structure. Encircled by lush foliage and water features, this design evokes the primitive and enigmatic ambiance reminiscent of Rousseau’s oeuvre, infusing the space with an imaginative and dreamlike aura.
Vibrant Visuals: A Splash of Red
Bright red hues dominate the palette, creating a visually arresting spectacle akin to the flamboyant flora and fauna depicted in Rousseau’s mystical compositions. This bold color choice establishes a captivating contrast between the vibrant focal point and the intricate background, fostering a delightful sense of illusion.
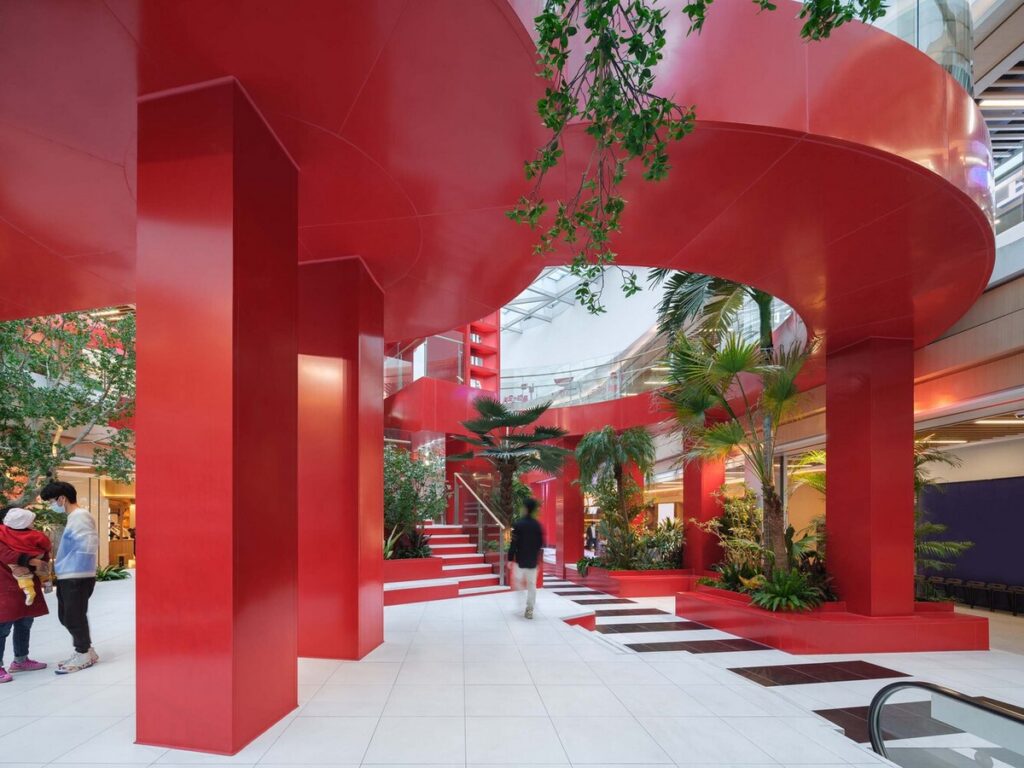
Interactive Design: A Playground of Exploration
A circular bridge on the first floor links the central cube to its environs through a series of interconnected staircases. Tropical greenery, seating arrangements, water features, and staircases embellish the atrium, enhancing the pedestrian experience and enticing visitors to meander and discover. The interactive layout encourages socialization, exploration, and photography, providing visitors with an immersive oasis where their creativity can flourish.
Community Hub: Fostering Joyful Gatherings
Beyond its aesthetic allure, the atrium serves as a communal space for relaxation and recreation, as well as a venue for community events. With its diverse pathways and interactive features, the space fosters a sense of camaraderie and conviviality, creating cherished memories for patrons.
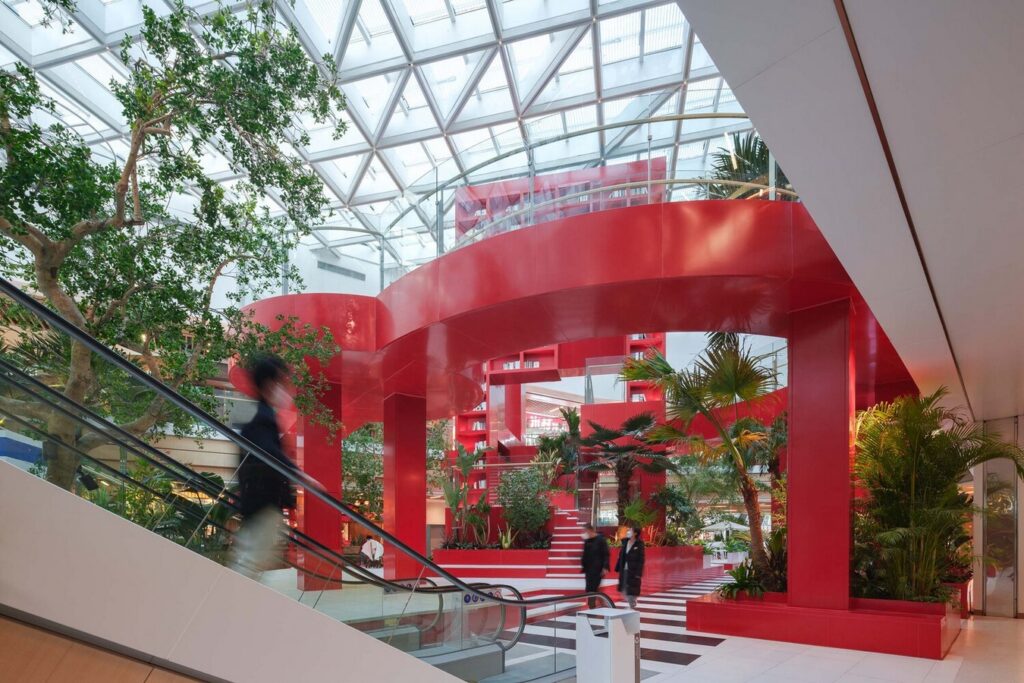
Conclusion: Activating Social and Artistic Potential
Through the creation of Qingdao Future City’s distinctive atrium experience, CLOU Architects endeavors to unlock the social and artistic potential of commercial spaces. By infusing the environment with elements of fun, intimacy, and pleasure, they aspire to craft a lasting legacy that resonates with visitors and enriches the cultural fabric of Qingdao.


