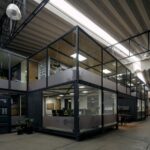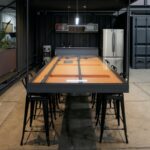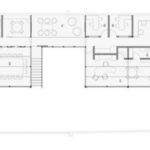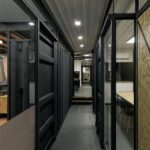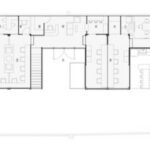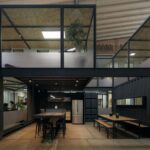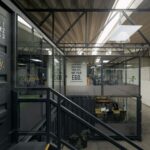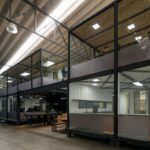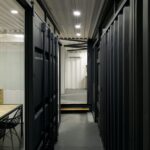HOHarquitectura has developed an exceptional office space that combines sustainability and innovation by utilizing recycled shipping containers as its structural base. This project demonstrates the feasibility of creating functional and environmentally friendly workspaces.
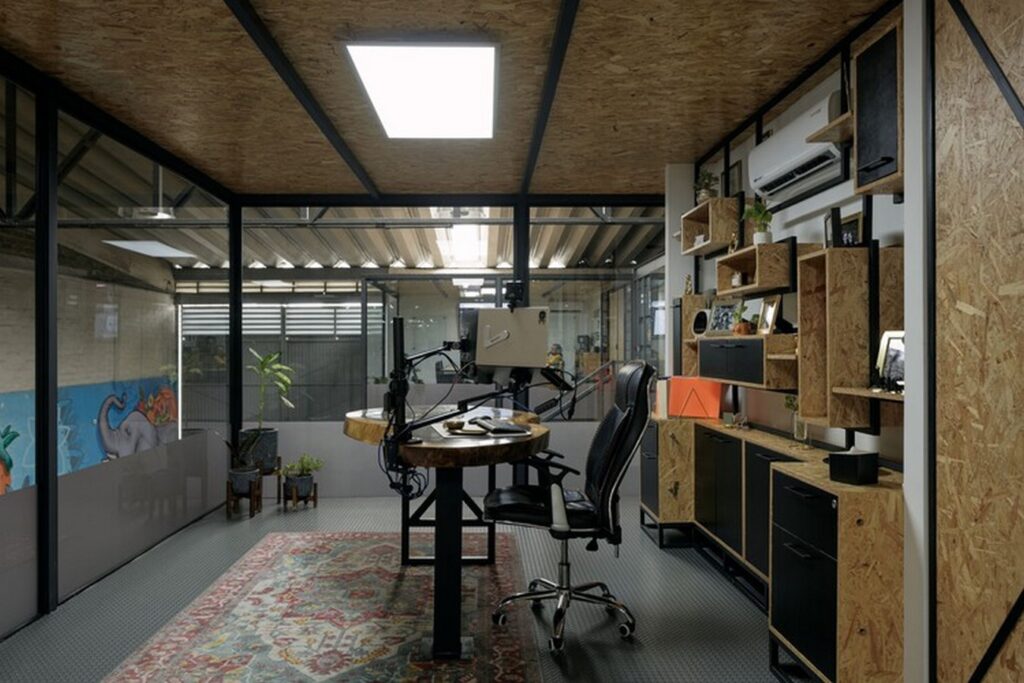
Project Concept and Design
In response to the client’s need for flexible offices that could be disassembled and relocated, HOHarquitectura designed a space using six 20-foot recycled shipping containers. This innovative approach not only supports sustainability but also allows for cost reduction by eliminating the need for extensive insulation within the warehouse housing these offices.
Ground Floor Layout
The ground floor features six interconnected shipping containers, each forming a 6×5 meter office area. These spaces are linked by main corridors, creating three distinct modules tailored to the company’s operational needs. The layout includes areas for operations, sales, marketing, logistics, meeting rooms, bathrooms, reception, a playroom, a cafeteria, and private offices for managers and CEOs.
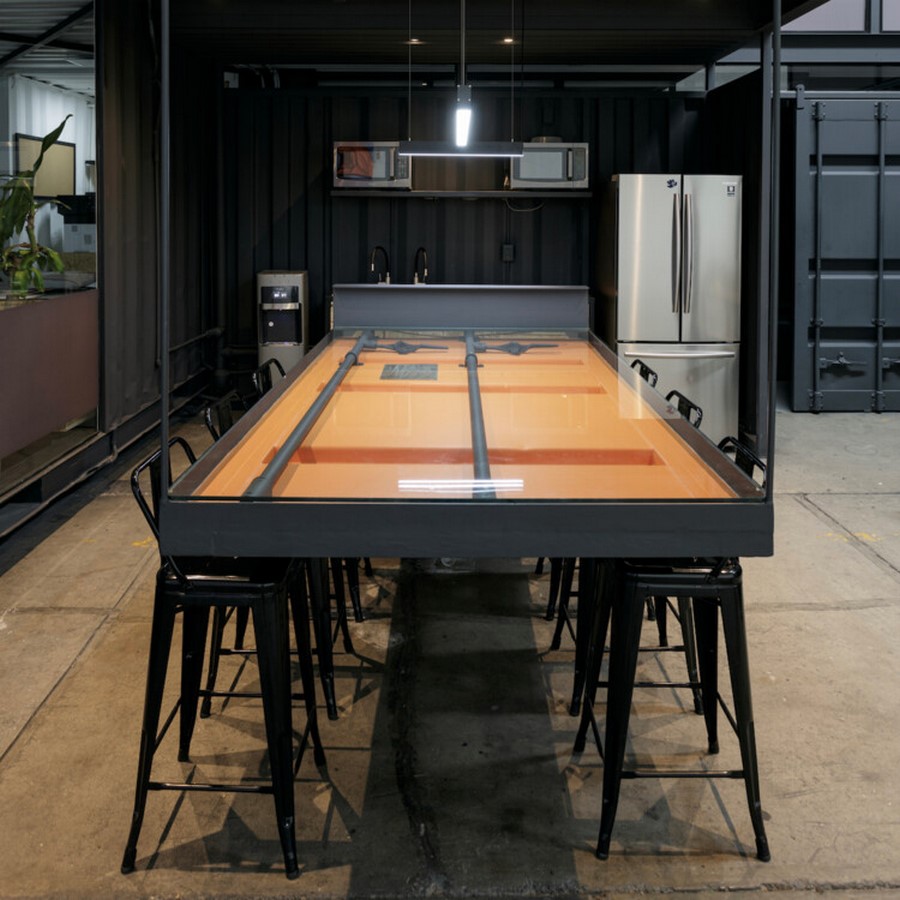
Material Optimization
A key highlight of the project is the optimization of materials. Cutouts from the containers were repurposed for mezzanines and internal partitions, ensuring that each element contributed to the project’s overall identity. The design seamlessly integrates doors, dividing walls, and ceilings, giving the impression of interconnected containers.
Space and Environmental Control
The total office area spans 350 square meters within a larger 1100 square meter warehouse. To address light and temperature control, the design includes large openings and hermetic insulation. This setup allows for effective climate regulation through air conditioning and the entry of natural light via expansive windows.

Cost and Environmental Benefits
The use of recycled containers and materials significantly reduced construction costs, time, and the project’s environmental footprint. The industrialized and modular nature of the design showcases innovative functionality and high architectural quality while promoting environmental conservation.
Sustainable Materials and Techniques
The project employs various sustainable and recycled materials, including:
- Reused shipping containers for the structural framework
- Recycled steel for the structure and furniture
- Container cutouts repurposed for partitions and divisions
- Double-glazed windows with an air chamber for effective thermal insulation
Conclusion
The Container Office by HOHarquitectura exemplifies the harmonious blend of innovation, functionality, and sustainability in architectural design. By reusing materials and implementing intelligent construction techniques, the project not only creates high-quality office spaces but also significantly contributes to environmental preservation.




