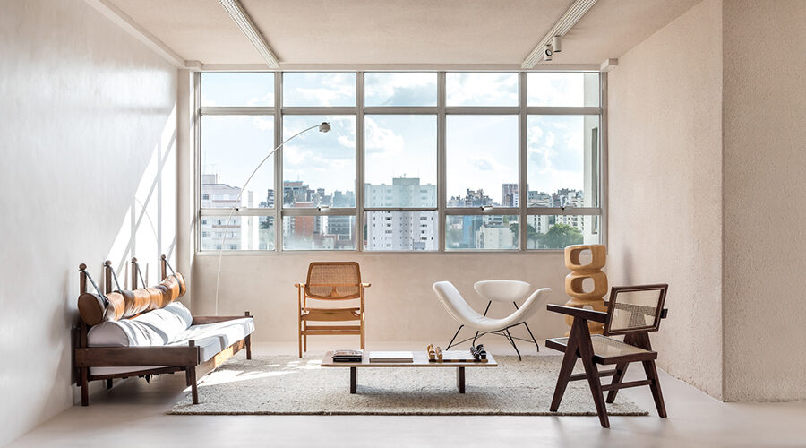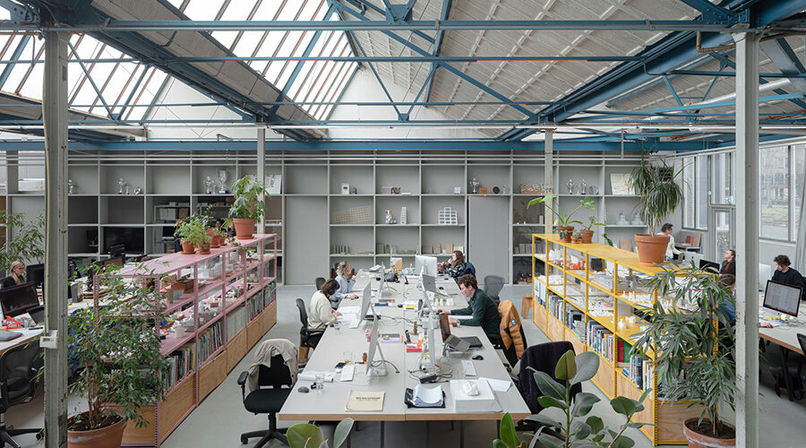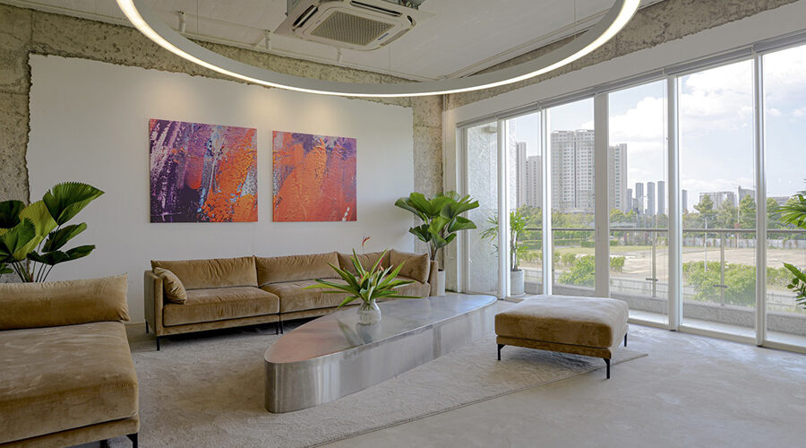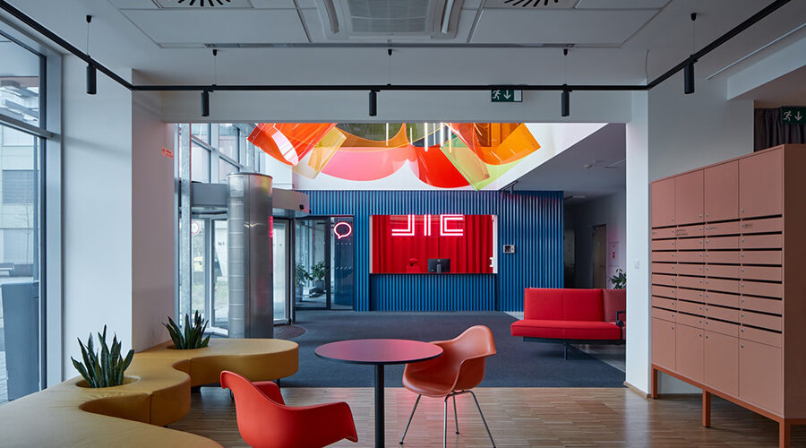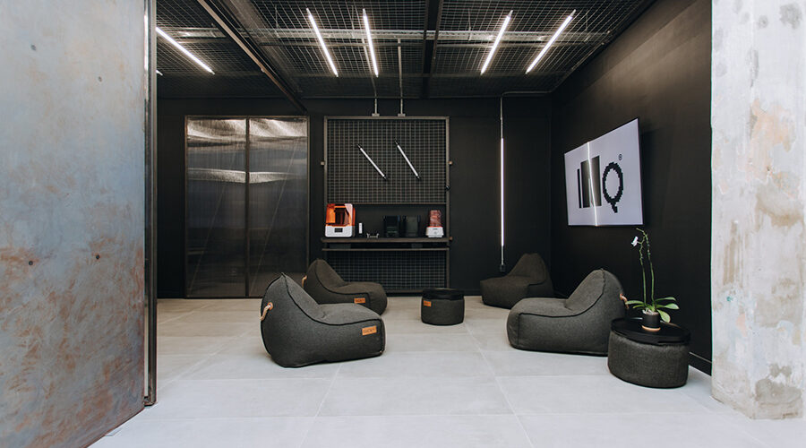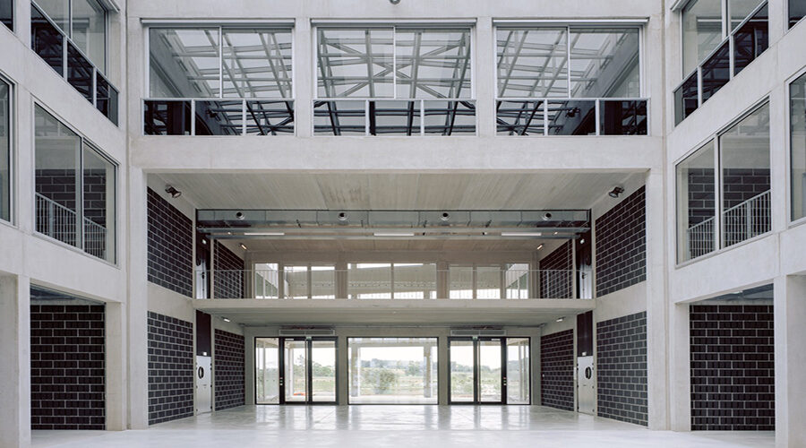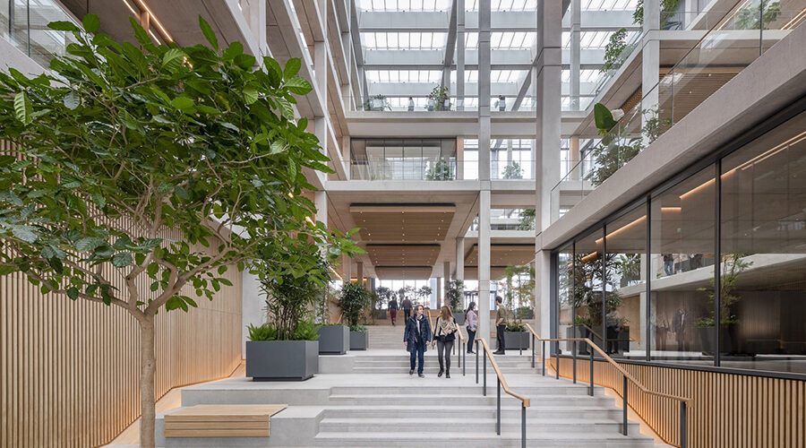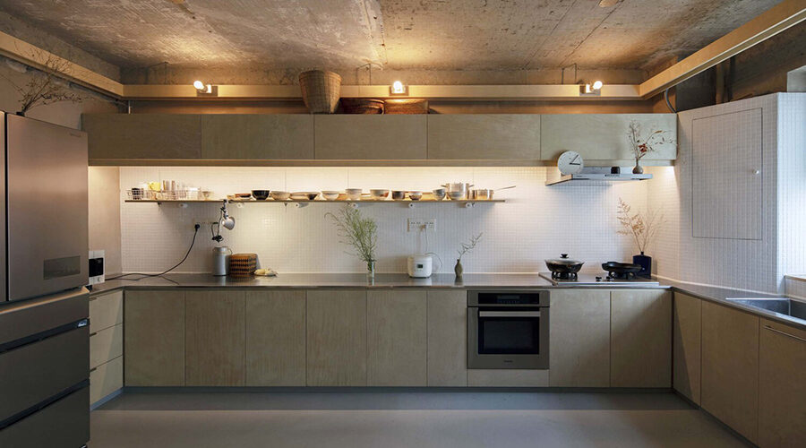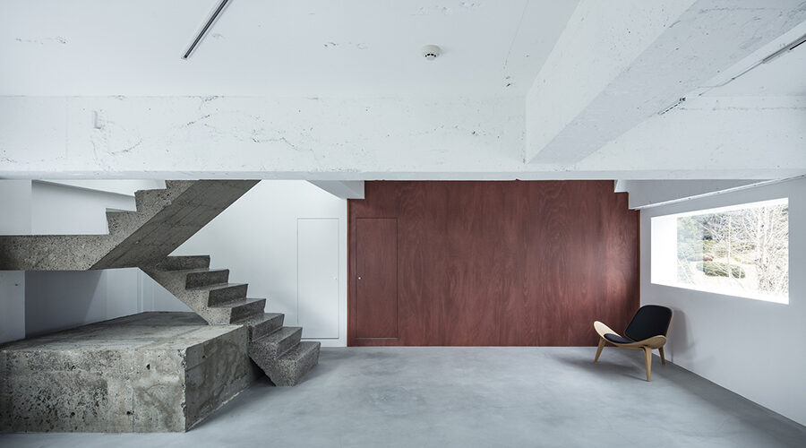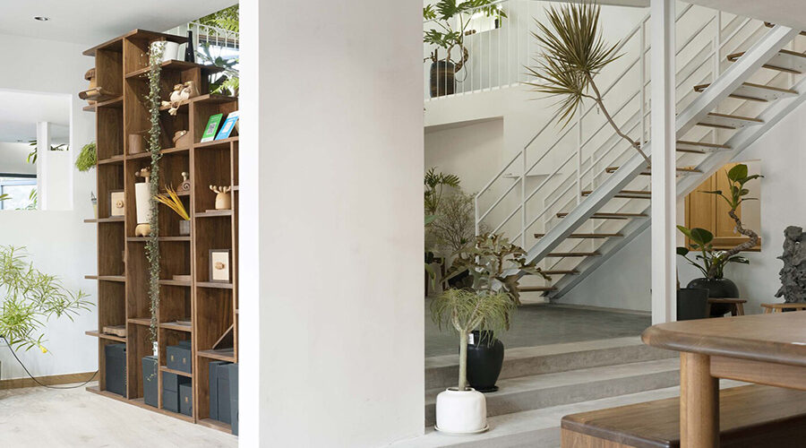Küster Brizola Office: Blending Functionality and Unity
Introduction Situated in a modernist building in Curitiba’s downtown, Küster Brizola Arquitetos and Monofloor Microcimento’s office space embodies a harmonious fusion of design and functionality. With 200 m² of open-plan space and expansive windows, the office embraces natural light and offers panoramic city views. Integrated Environment The office is meticulously designed as an integrated environment, […]


