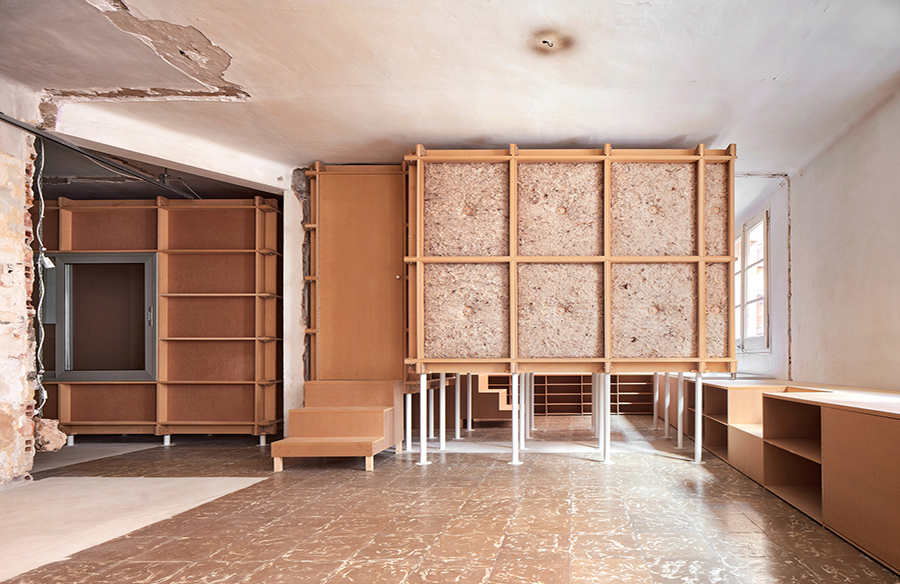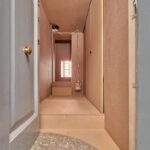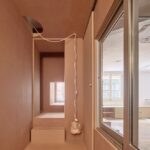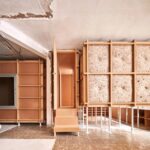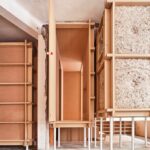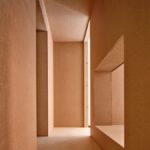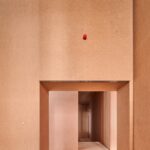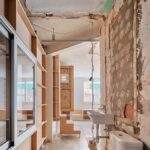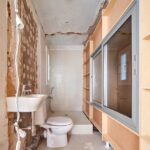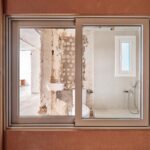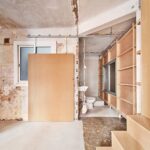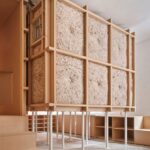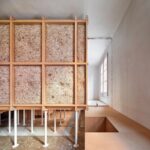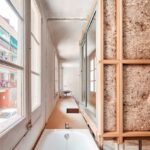Introduction
The 10K House project, executed by Takk, stands as a testament to innovative renovation within the constraints of a modest budget. Situated in Barcelona, Spain, this endeavor aimed to revamp a 50m² flat with a material execution budget of merely 10,000 euros. Despite financial limitations, the project aimed to align with contemporary models of usage and environmental consciousness amidst the prevailing energy crisis and climate change.
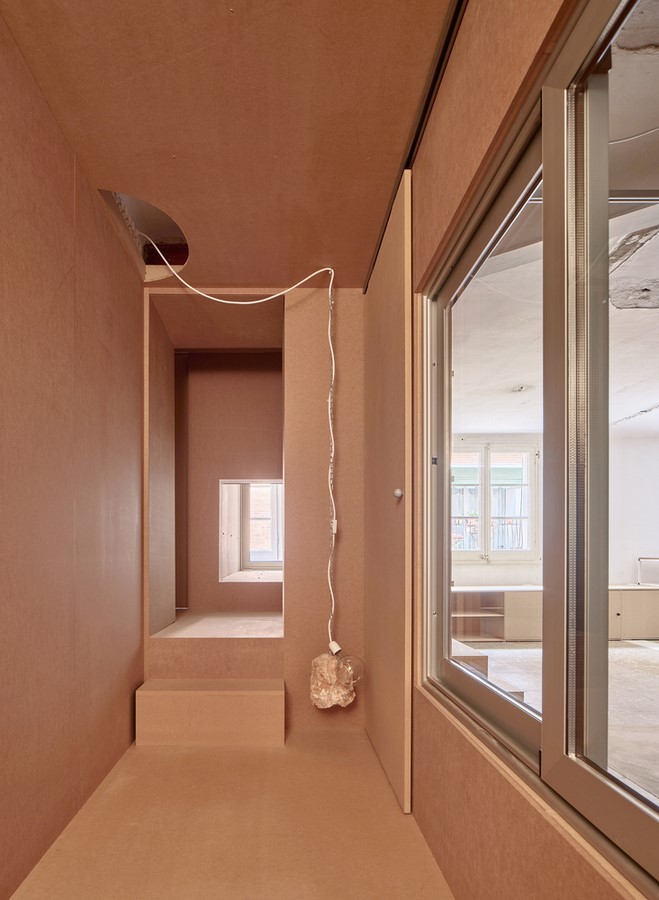
Rethinking Spatial Configuration
Instead of traditional room and corridor combinations, the project opted for a strategic utilization of thermal gradients to shape the functional and programmatic layout of the house. By nesting different spaces within each other, ranging from colder to warmer zones akin to layers of an onion, the design maximized the use of air and material layers, promoting energy efficiency without additional energy input.
Sustainable Elevation
A distinctive approach to elevation was adopted, utilizing recycled table legs to elevate built elements. This facilitated the seamless passage of water and electricity installations without the need for wall grooves, thereby reducing both costs and construction time.
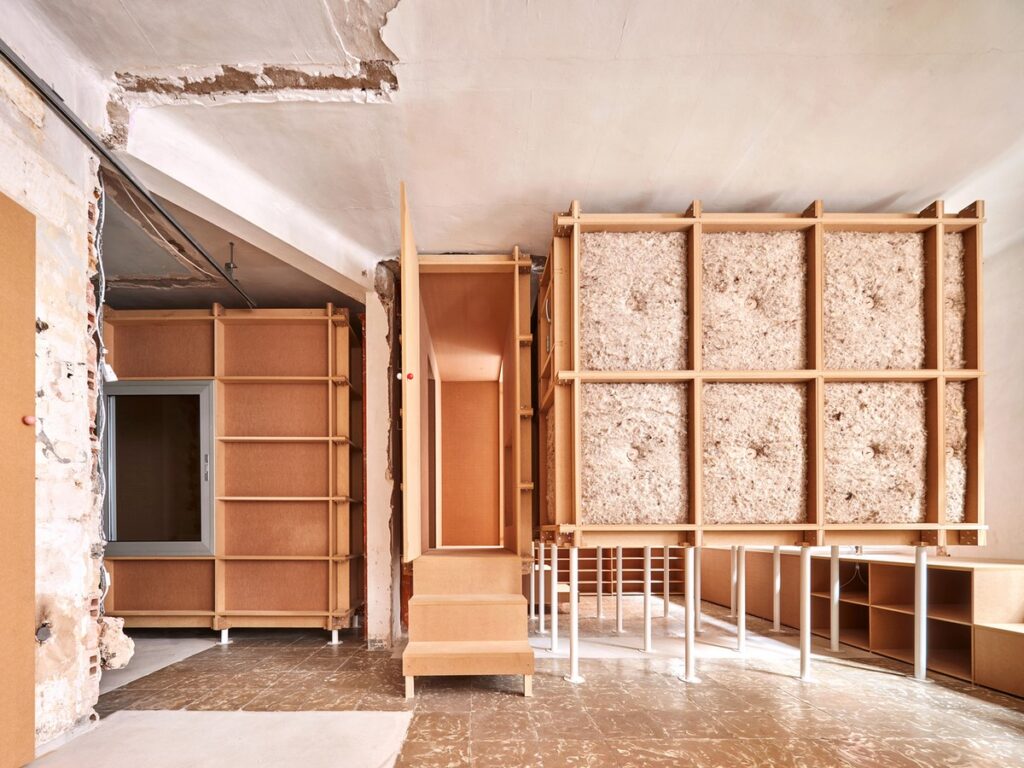
Minimalist Material Palette
The project embraced a minimalist material palette, selecting materials that strike a balance between cost, structural integrity, and energy efficiency. Standard MDF panels and locally sourced natural sheep wool emerged as the primary construction materials, emphasizing sustainability and affordability.
Embracing Imperfections
Rather than opting for new coatings post-demolition, the project embraced imperfections by simply cleaning floors, walls, and ceilings. This decision not only minimized material costs but also accelerated execution time, while leaving traces of previous partitions and appliances visible, adding character to the space.
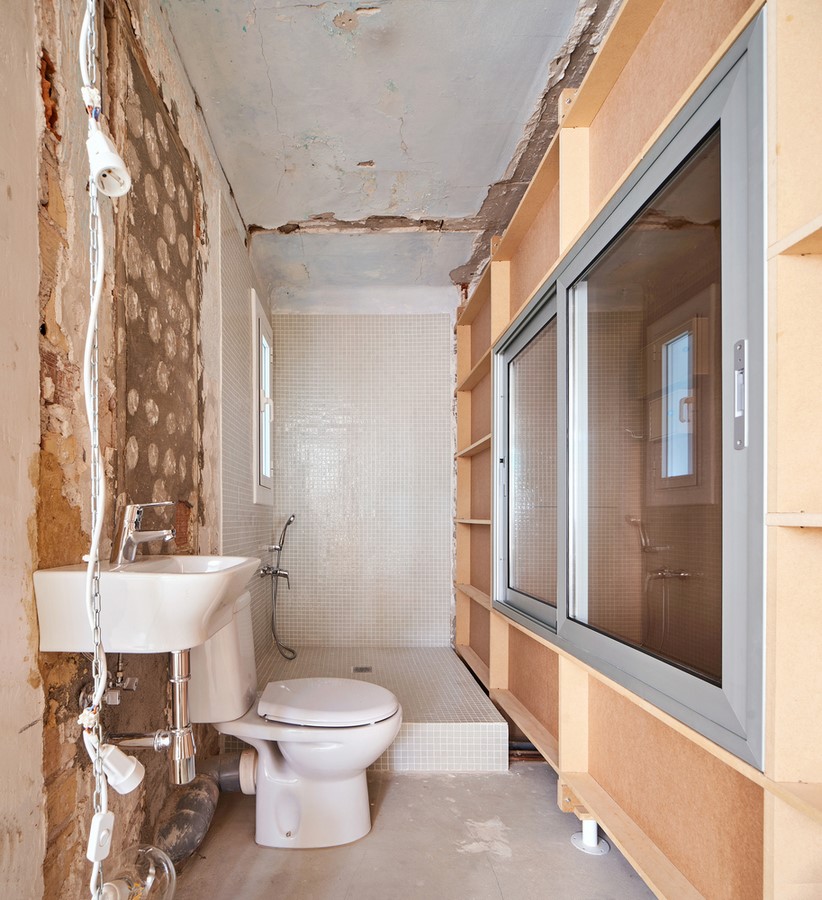
Redefining Kitchen and Bathroom Spaces
The kitchen and bathroom spaces were envisioned as hubs of hedonism and playfulness, strategically positioned adjacent to the facades to maximize natural light and ventilation. Embracing an open kitchen configuration, devoid of gender associations, encouraged equitable usage by all household members, while maintaining material coherence with the rest of the house.
Empowering Self-Construction
An ethos of self-construction permeated the project, facilitating dry assembly work that allowed for the involvement of non-experts in the construction process. Utilizing CNC technology for precision, components were pre-cut and assembled on-site using standard screws, guided by a simple instruction manual, thereby democratizing the construction process.
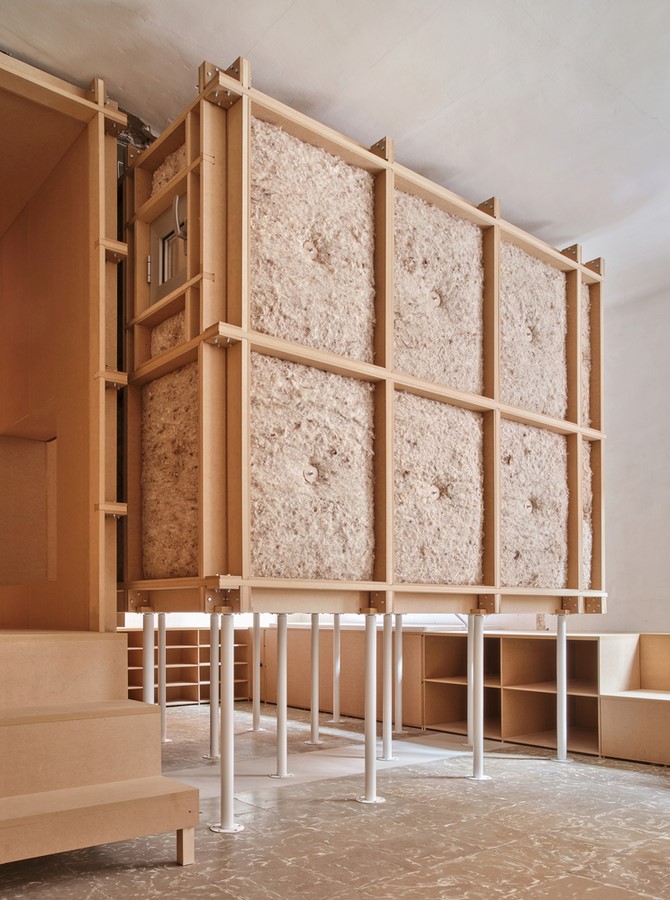
Conclusion
The 10K House renovation by Takk exemplifies ingenuity within constraints, showcasing how thoughtful design decisions, sustainable material choices, and a collaborative approach can transform modest spaces into exemplars of functionality, aesthetics, and environmental responsibility.


