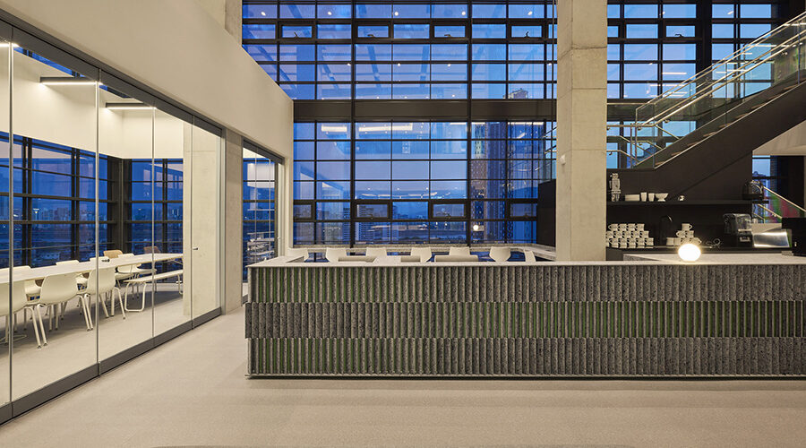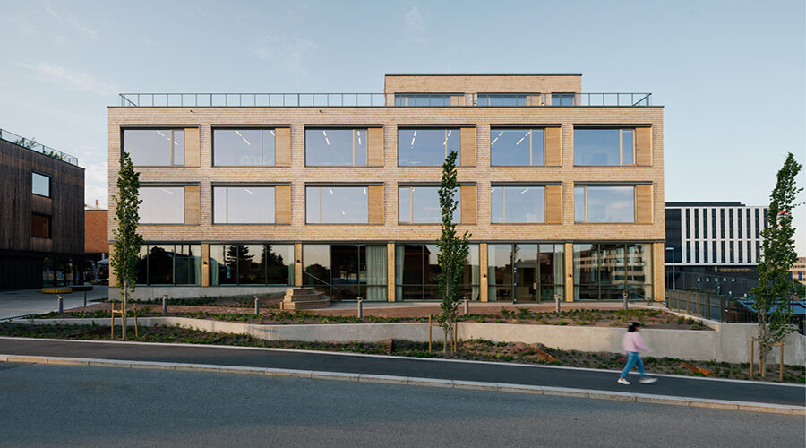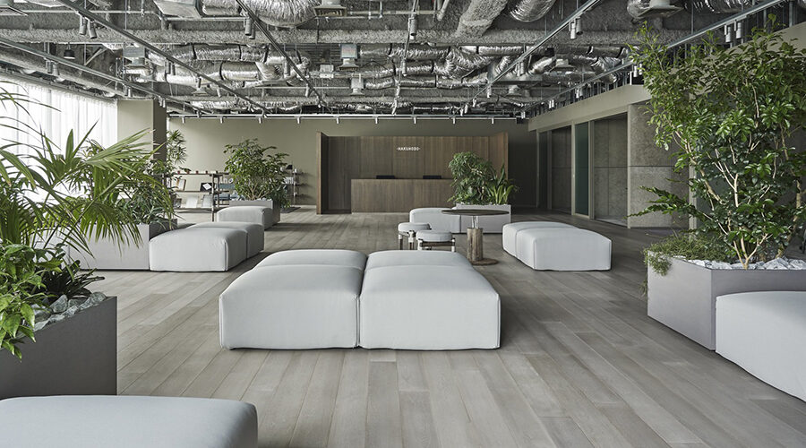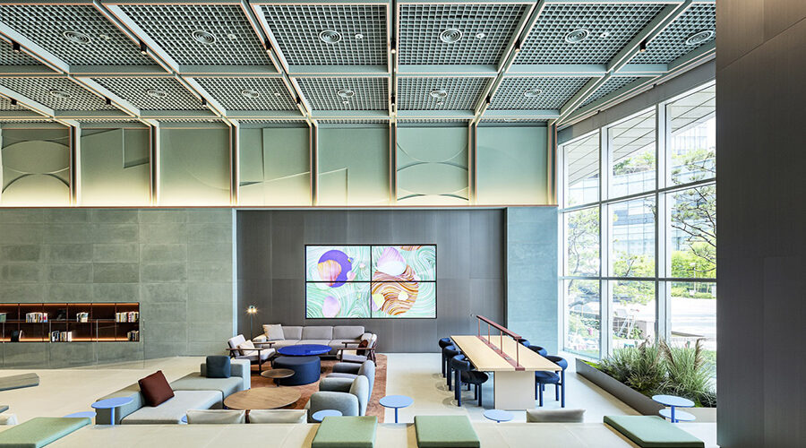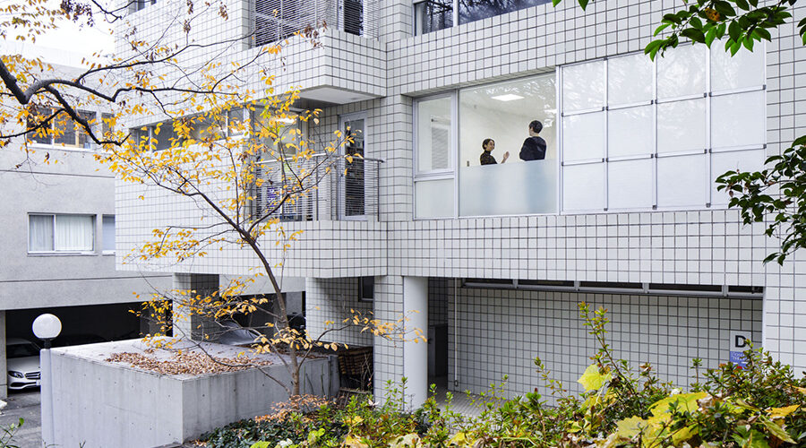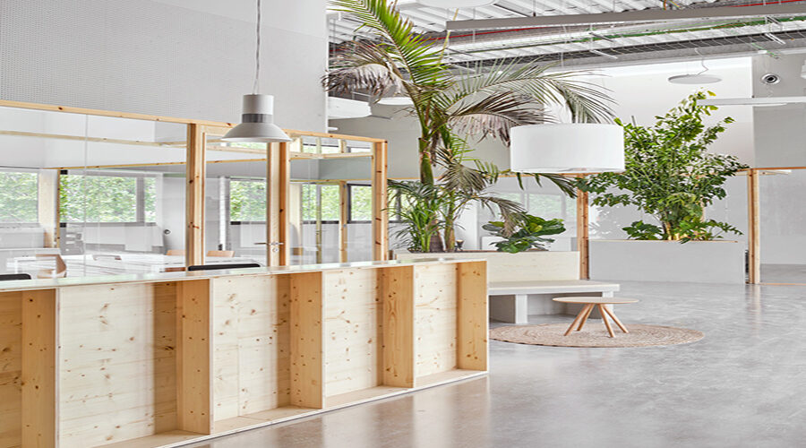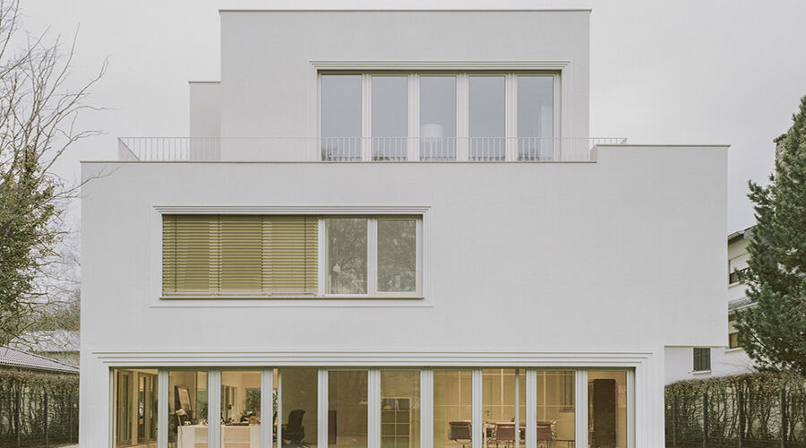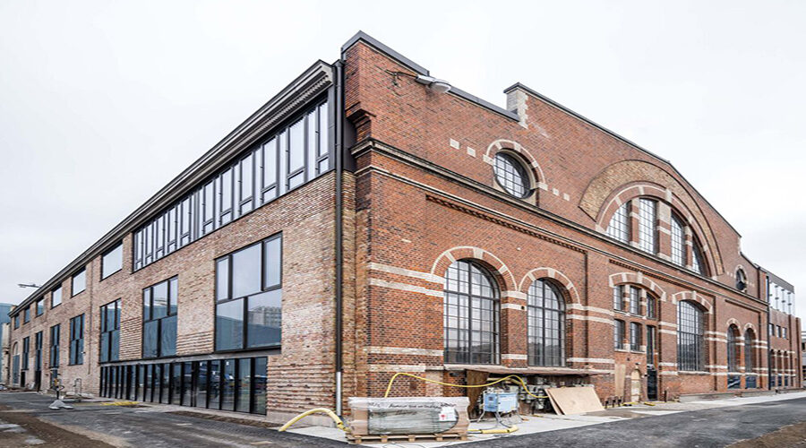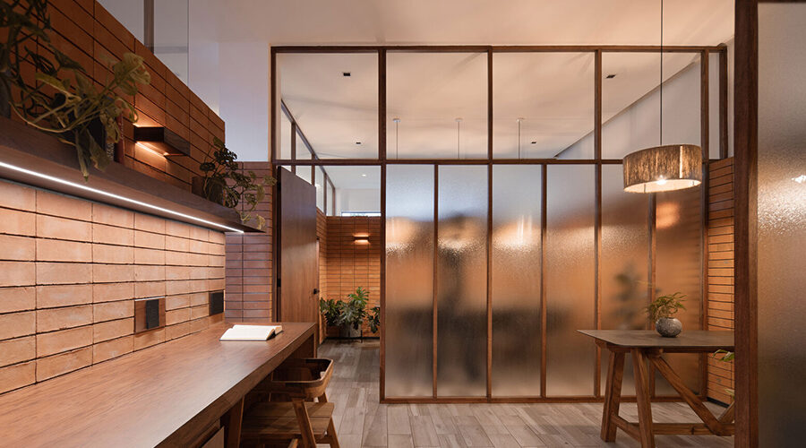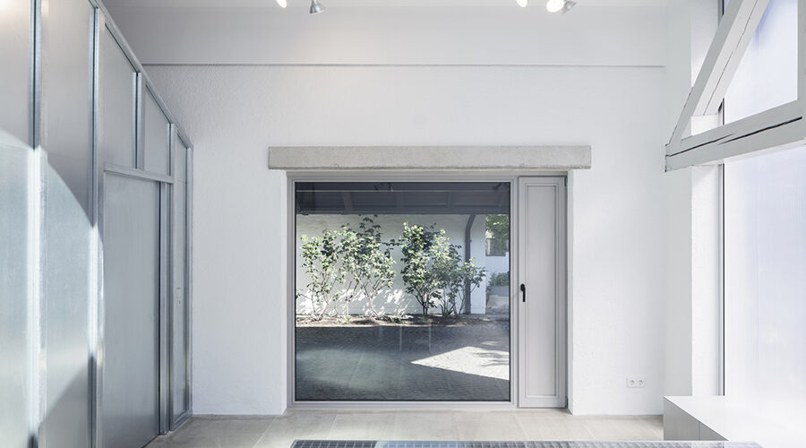Innovative Design: Hello Monday Coworking Space Lounge by Bananafish
Introduction Hello Monday is a share-office brand in Seoul, Korea, known for its innovative workspace designs. Bananafish, the architectural firm behind the project, was tasked with creating unique interiors for the C25 building, located in the Seongsu-dong district of Seoul. Concept and Inspiration The aim of Hello Monday is to offer a fresh workspace experience […]


