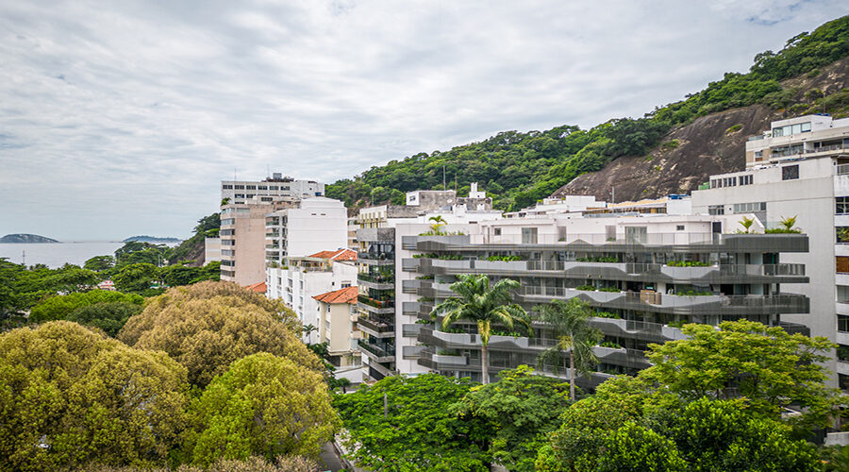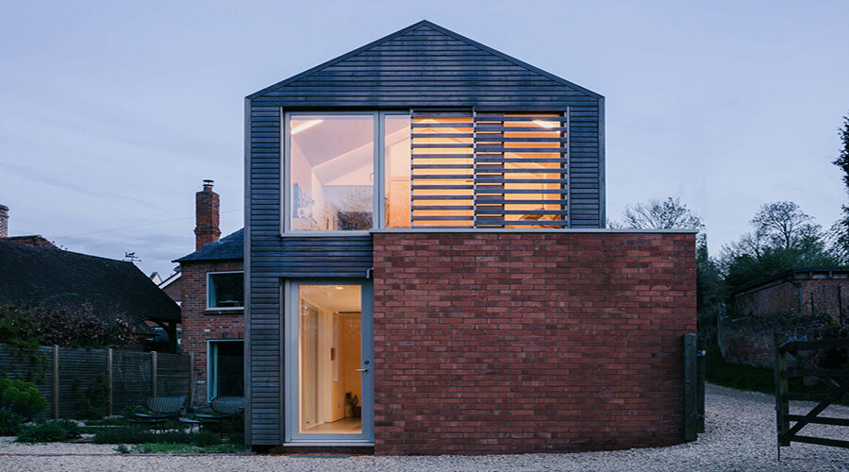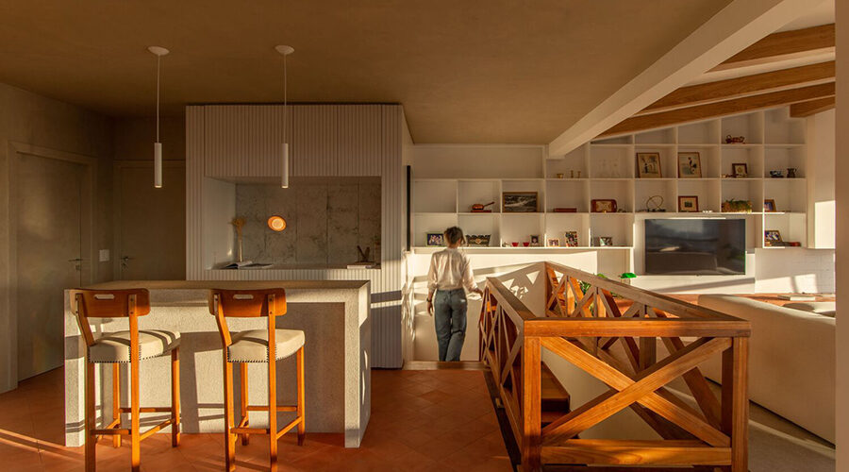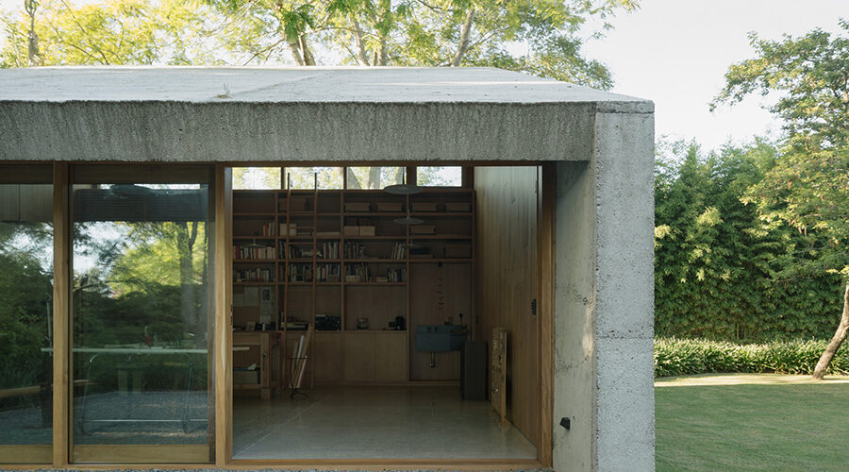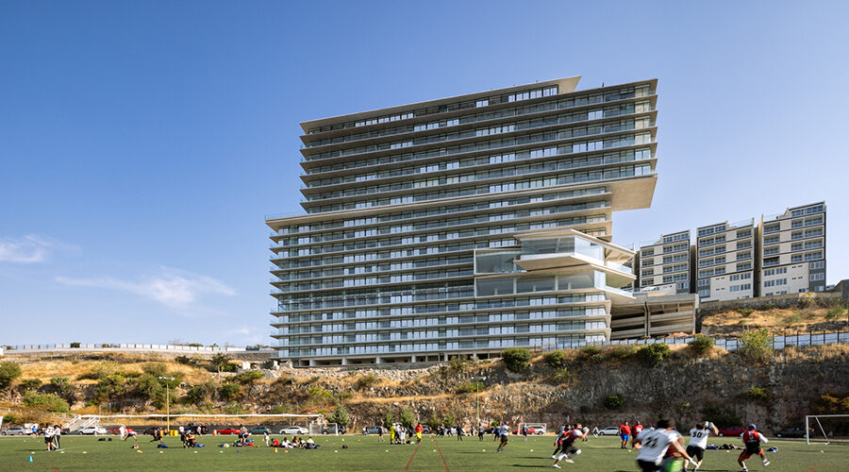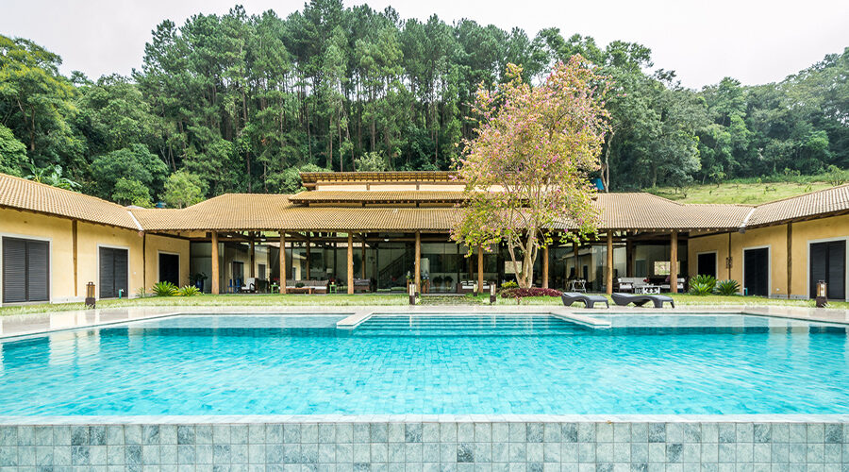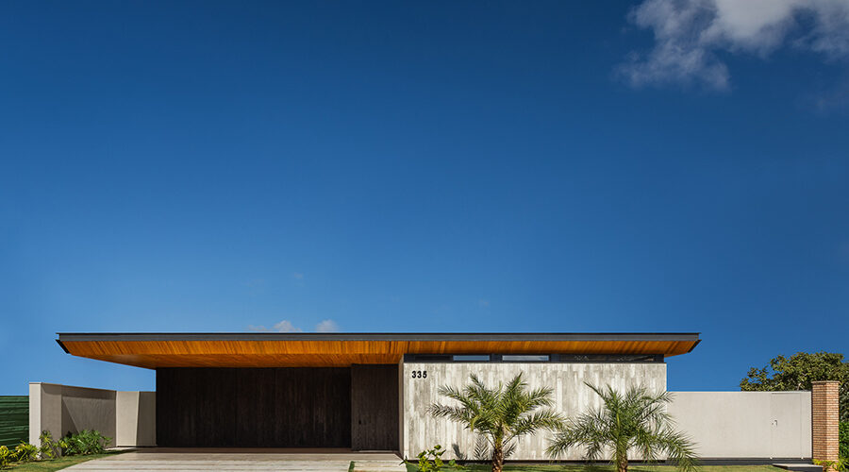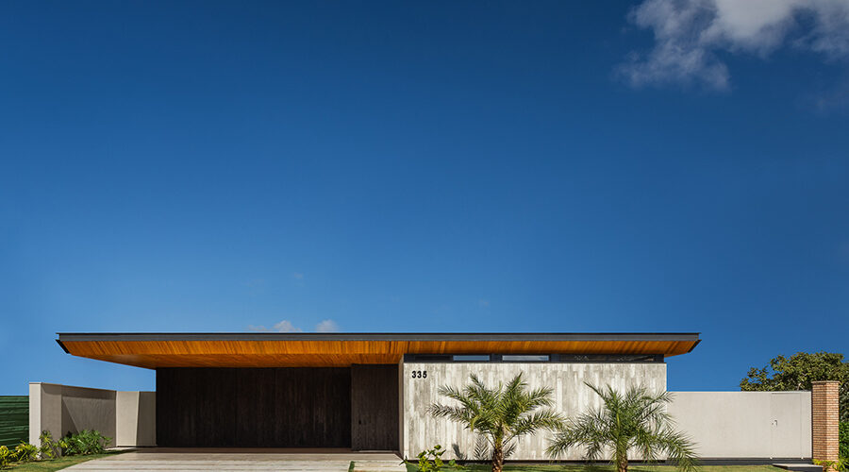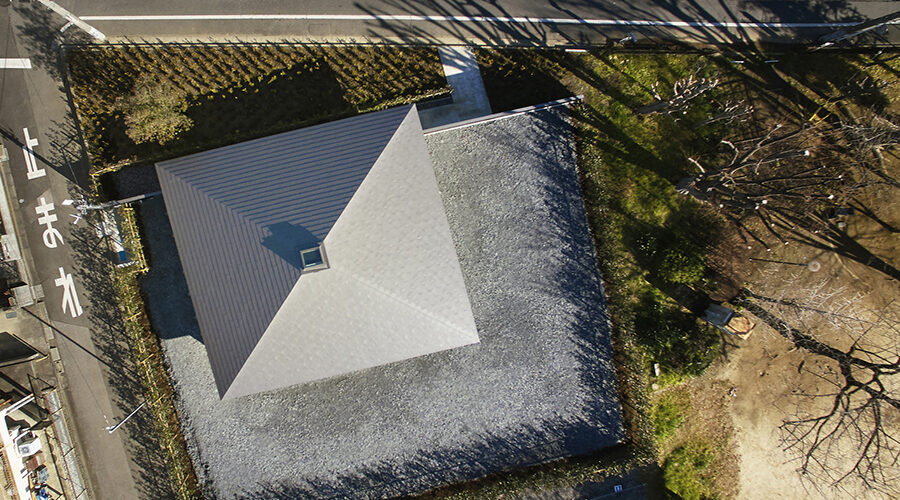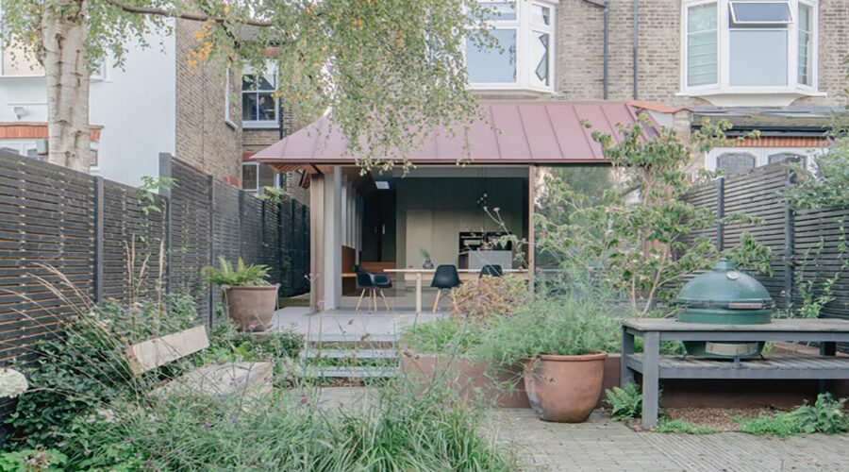Embracing Leblon’s Charm: The Brisa Apartments
A Beloved Neighborhood Located in the heart of Leblon, Rio de Janeiro, the Brisa building stands proudly at the corner of Igarapava Street and Visconde de Albuquerque Avenue. Surrounded by lush greenery and just a stone’s throw away from commercial areas and the beach, it embodies the essence of Carioca living. Thoughtful Design Integration Sergio […]


